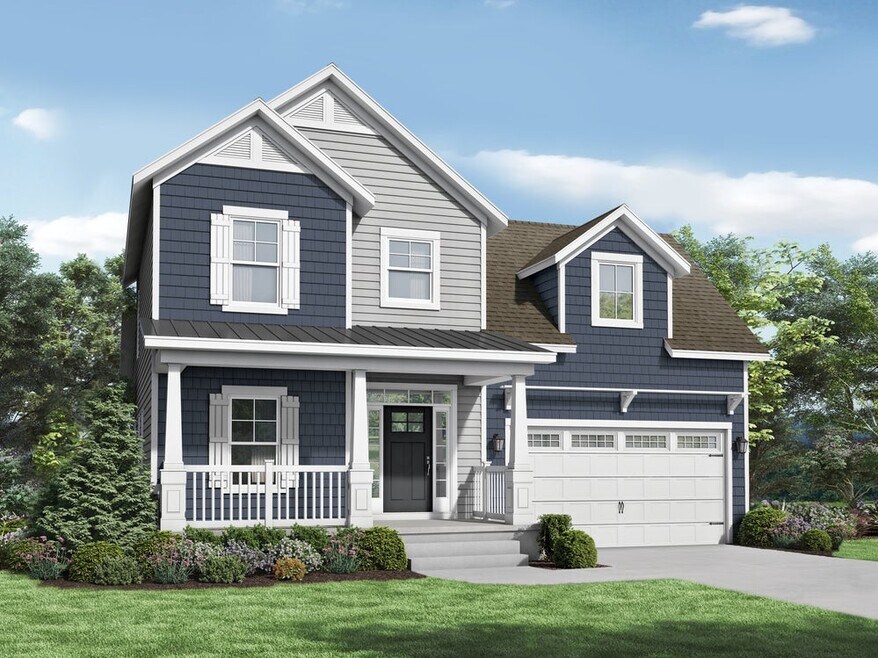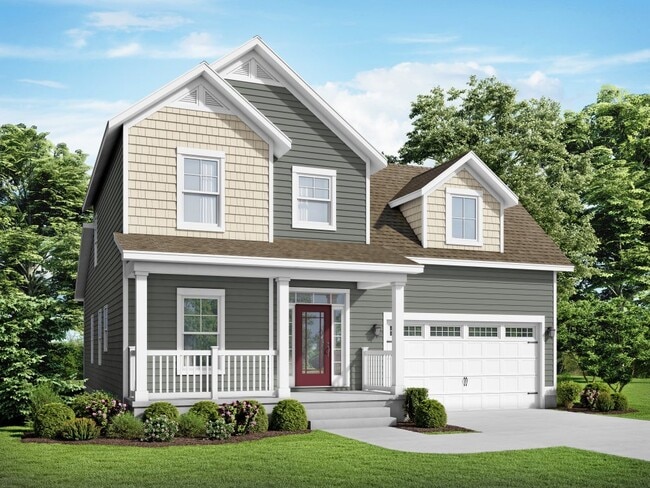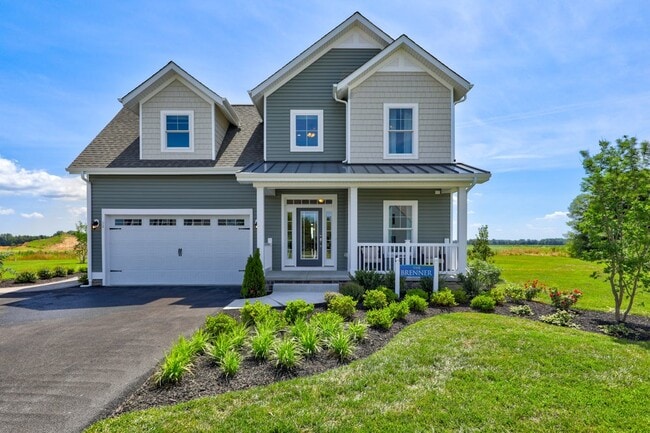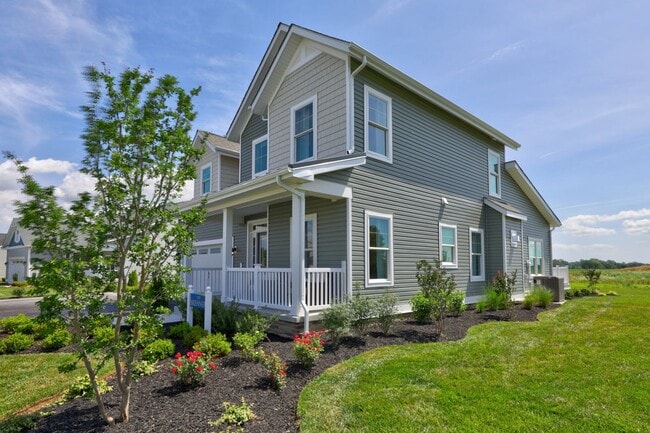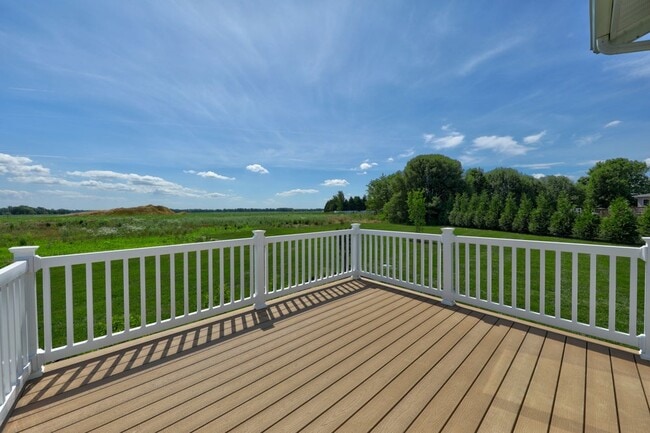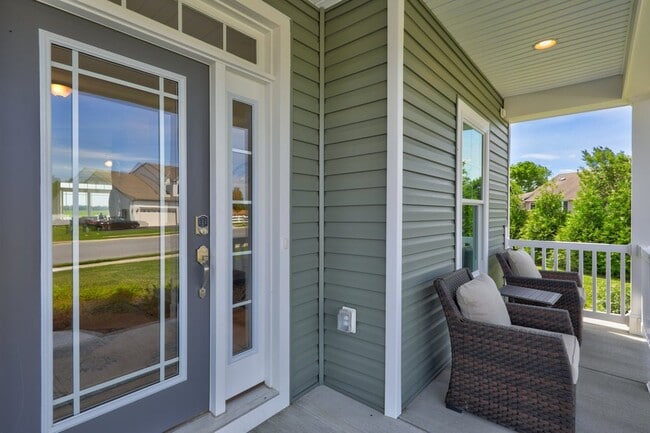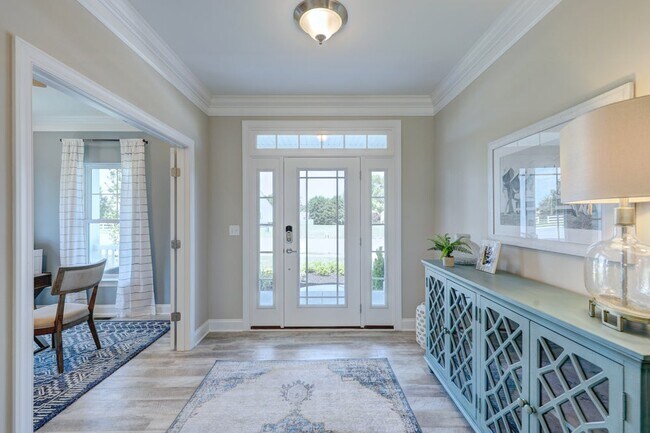
Estimated payment starting at $3,560/month
Total Views
4,632
3 - 4
Beds
2.5
Baths
1,975+
Sq Ft
$279+
Price per Sq Ft
Highlights
- New Construction
- Primary Bedroom Suite
- Clubhouse
- Love Creek Elementary School Rated A
- Built-In Refrigerator
- Main Floor Bedroom
About This Floor Plan
A charming floor plan featuring a private, first-floor master suite with the remaining bedrooms located on the second floor. An open concept allows for the perfect flow when entertaining and the spacious kitchen provides ample storage space. The width of this home makes it extremely versatile, allowing it to fit on just about any lot. A den or office space, laundry room, powder room, and a 2 car garage round out the standard first floor offerings.
Sales Office
All tours are by appointment only. Please contact sales office to schedule.
Hours
| Monday - Thursday |
10:00 AM - 5:00 PM
|
| Friday |
12:00 PM - 5:00 PM
|
| Saturday - Sunday |
10:00 AM - 5:00 PM
|
Sales Team
Ryan Thomas
Office Address
30223 Snug Berth Dr
Lewes, DE 19958
Driving Directions
Home Details
Home Type
- Single Family
HOA Fees
- $165 Monthly HOA Fees
Parking
- 2 Car Attached Garage
- Front Facing Garage
Home Design
- New Construction
Interior Spaces
- 1,975-2,489 Sq Ft Home
- 2-Story Property
- Ceiling Fan
- ENERGY STAR Qualified Windows
- Formal Entry
- Great Room
- Home Office
- Loft
Kitchen
- Breakfast Area or Nook
- Built-In Oven
- Range Hood
- Built-In Microwave
- Built-In Refrigerator
- Dishwasher
- Stainless Steel Appliances
- Granite Countertops
- Disposal
Bedrooms and Bathrooms
- 3-4 Bedrooms
- Main Floor Bedroom
- Primary Bedroom Suite
- Walk-In Closet
- Powder Room
- Primary bathroom on main floor
- Dual Vanity Sinks in Primary Bathroom
- Bathtub with Shower
Laundry
- Laundry Room
- Laundry on main level
Utilities
- SEER Rated 16+ Air Conditioning Units
- Programmable Thermostat
- PEX Plumbing
Additional Features
- Energy-Efficient Insulation
- Front Porch
Community Details
Overview
- Association fees include lawn maintenance, ground maintenance, snow removal
- Views Throughout Community
- Pond in Community
Amenities
- Clubhouse
Recreation
- Community Pool
- Splash Pad
Map
Other Plans in Anchors Run
About the Builder
Insight Homes, headquartered in Bridgeville, DE, builds a house that sits well ahead of the pack. To this day, no other Delaware home builder can match the performance, longevity, comfort, or cost of ownership provided by an Insight Home.
As a committed DOE partner who provides certified Zero Energy Ready Homes, Insight Homes is in the top one percent of builders in the country meeting the extraordinary levels of excellence in energy and performance specified in the national program requirements. This dedication to building efficient new homes in Delaware is what sets Insight apart from the competition.
Frequently Asked Questions
What are the HOA fees at Anchors Run?
How many floor plans are available at Anchors Run?
Nearby Homes
- Anchors Run
- 10001 Kuhn Ln
- 003 Kuhn Ln
- 004 Kuhn Ln
- 005 Kuhn Ln
- 006 Kuhn Ln
- 0 Steeple Chase Run
- Cardinal Grove
- 24379 Long Pond Dr
- 34232 Brenner Ln
- 30425 Hollymount Rd
- Brentwood
- Tanager Woods
- Route 24 & Dorman Ro Dorman Rd
- Miralon
- Chase Oaks
- 24617 Cathy Ann St
- 32013 Long Ln
- Acadia Landing
- Headwater Cove
Your Personal Tour Guide
Ask me questions while you tour the home.
