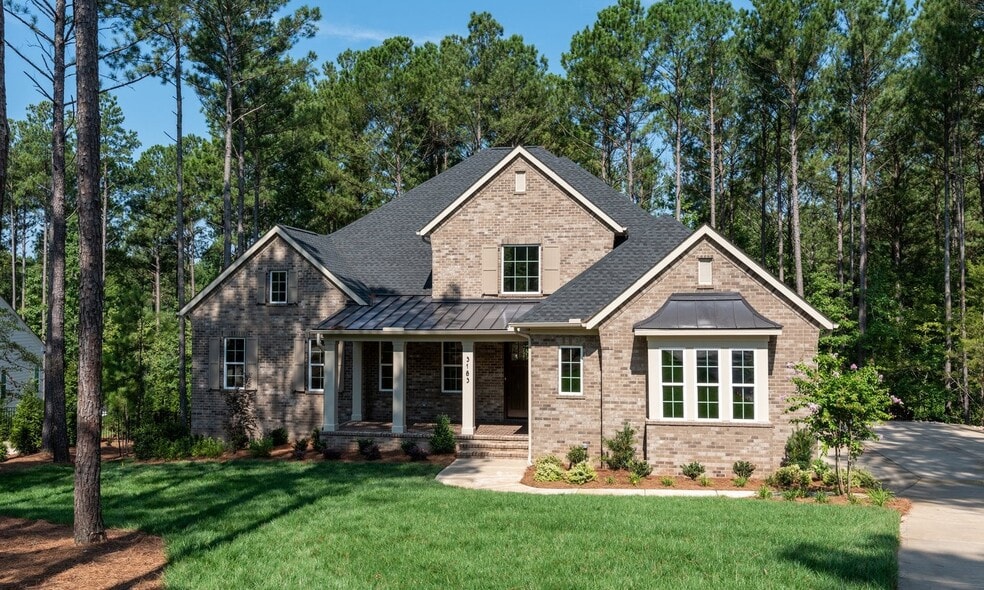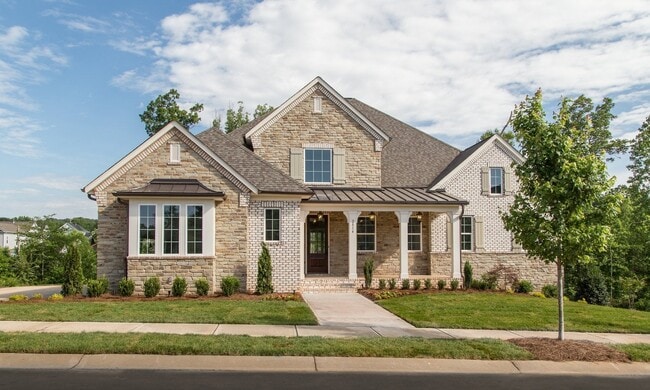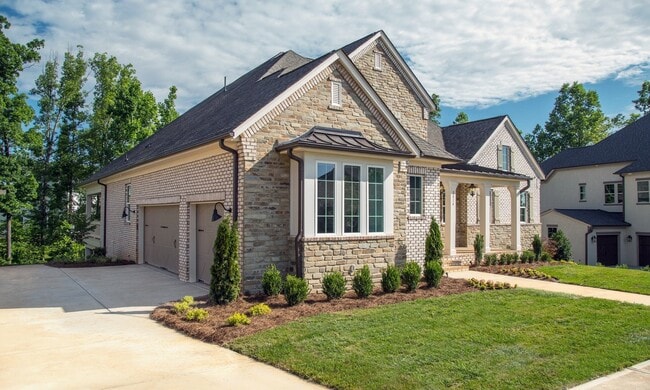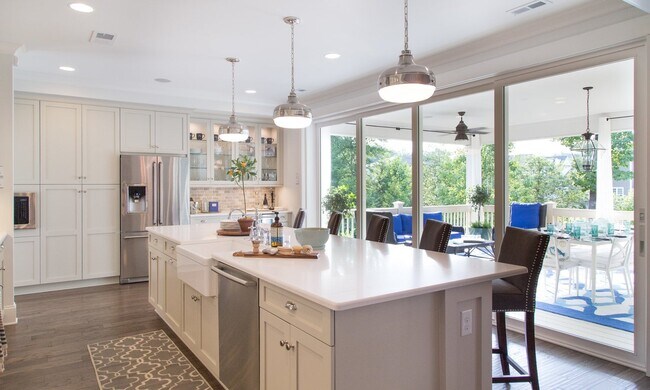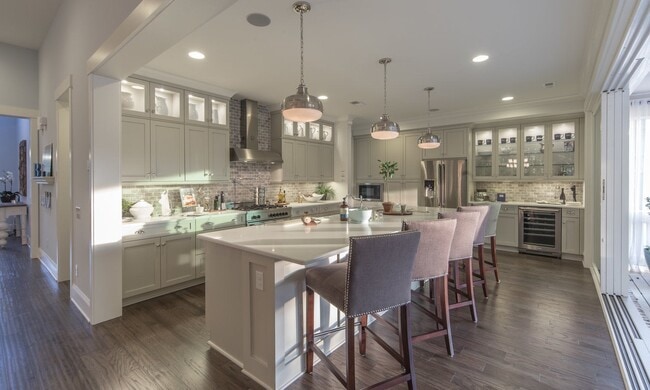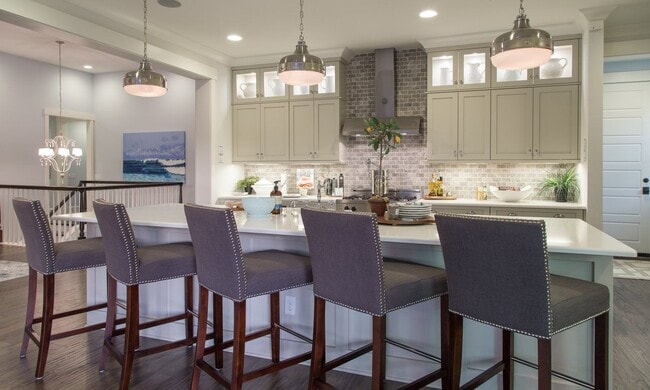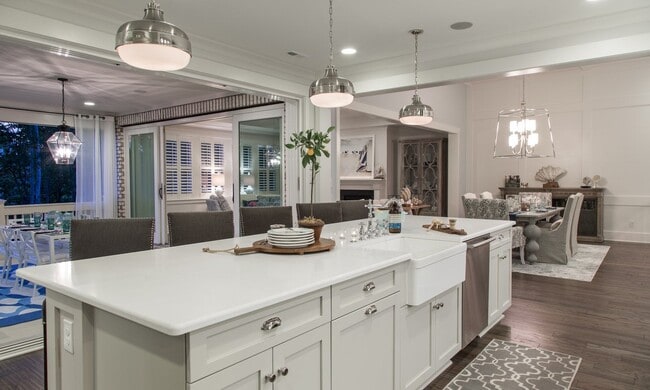
Lancaster, SC 29720
Estimated payment starting at $6,926/month
Highlights
- Fitness Center
- Gated Community
- Freestanding Bathtub
- New Construction
- Clubhouse
- Great Room
About This Floor Plan
Choose to enhance and enlarge the rooms in which you live. Make the rooms spacious, soar the ceilings, and bring the outside in with not just one Outdoor Living Room, but two. Discover our Upside Down house that will change the way you live. Fresh, modern, flexible, and fabulous describe this one of a kind home. Luxury details abound. Love the kitchen with its amazing 11'8" island, large celebratory Dining Room, and sunlit Great Room , all open to Covered Outdoor Living. The main level is where you'll also find your dreamy Primary Suite, and a Study or Guest Suite, plus a Creative Work Zone. The lower level is a surprise. You'll love the private wing for three additional bedrooms, the untold amount of storage, and most of all, the two oversized flex rooms perfect for a second Great Room, Media Room, Recreation Room, or Game Room. The lower level is bright, open, and connected to the outdoors. Live Different, Live Fully, Live Inspired, Love Home.
Sales Office
| Monday |
Closed
|
| Tuesday |
1:00 PM - 5:30 PM
|
| Wednesday |
Closed
|
| Thursday - Saturday |
10:30 AM - 5:30 PM
|
| Sunday |
1:00 PM - 5:30 PM
|
Home Details
Home Type
- Single Family
HOA Fees
- $125 Monthly HOA Fees
Parking
- 3 Car Attached Garage
- Side Facing Garage
Home Design
- New Construction
Interior Spaces
- 4,706-4,847 Sq Ft Home
- 2-Story Property
- Fireplace
- Mud Room
- Great Room
- Family Room
- Dining Room
- Home Office
- Basement
- Bedroom in Basement
Kitchen
- Breakfast Bar
- Walk-In Pantry
- Dishwasher
- Kitchen Island
Bedrooms and Bathrooms
- 4-5 Bedrooms
- Walk-In Closet
- Powder Room
- Primary bathroom on main floor
- Split Vanities
- Dual Vanity Sinks in Primary Bathroom
- Private Water Closet
- Freestanding Bathtub
- Bathtub with Shower
- Walk-in Shower
Laundry
- Laundry Room
- Laundry on main level
- Washer and Dryer Hookup
Outdoor Features
- Covered Deck
- Covered Patio or Porch
Listing and Financial Details
- Price Does Not Include Land
Community Details
Recreation
- Tennis Courts
- Community Basketball Court
- Pickleball Courts
- Community Playground
- Tennis Club
- Fitness Center
- Lap or Exercise Community Pool
- Park
- Trails
Additional Features
- Clubhouse
- Gated Community
Map
Other Plans in Riverchase Estates
About the Builder
- Riverchase Estates
- 1049 Culp Ferguson Rd
- 001 Riverside Rd
- 00 Old Hickory Rd
- 3135 Old Hickory Rd
- 903 Rowells Rd
- TBD Railroad Rd
- Lot 44 Woodglenn Rd
- Roselyn - Garden
- Roselyn - Primrose
- Roselyn - Blossom
- 3080 Charlotte Hwy
- 3485 Cedar Circle Rd
- 00 Maggie Robinson Rd
- 57 Acres Woodstock Dr
- 2632 Charlotte Hwy
- 1540 Cedar Pines Lake Rd
- 4768 Old Church Rd
- 0000 Tract #1A Roddey Rd
- 00-B Van Wyck Rd
