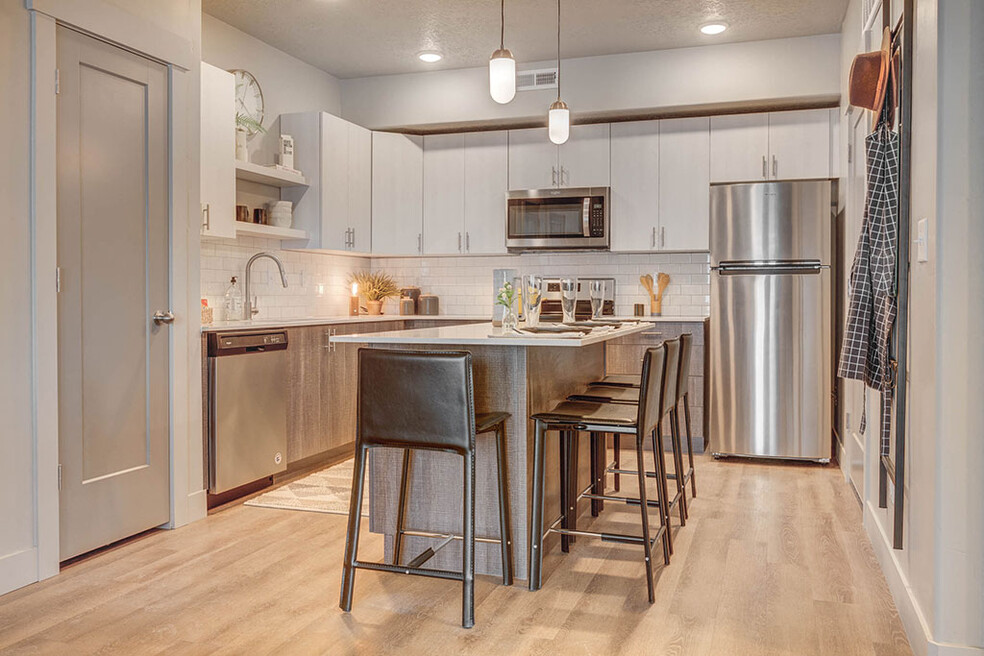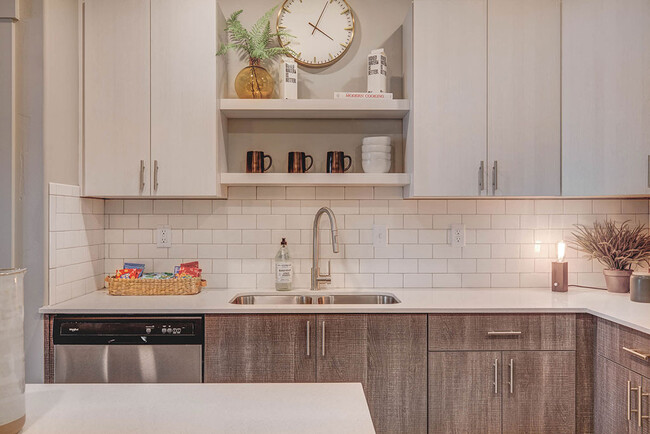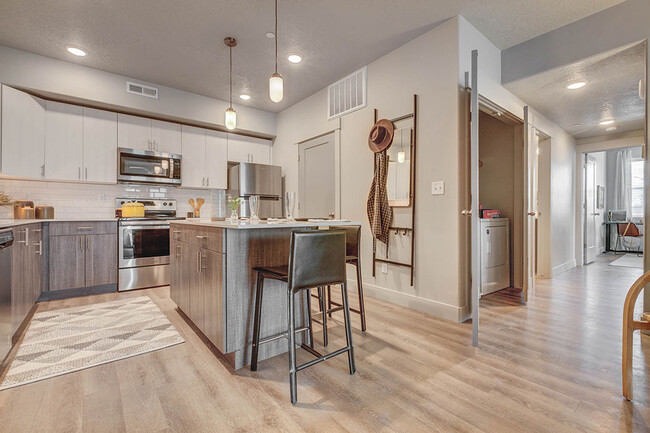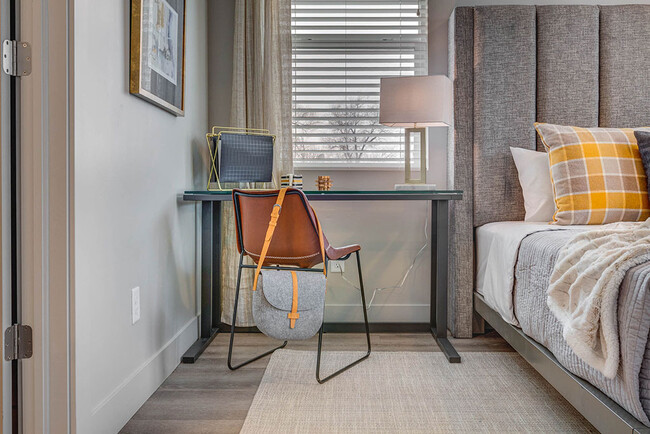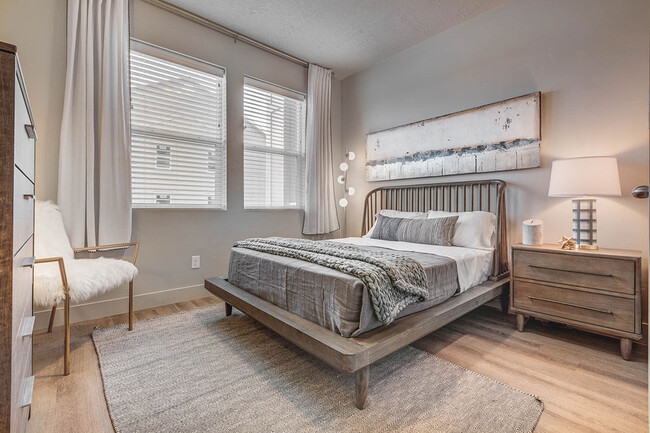About Bria
Brightness and creativity are beautifully intertwined at BRIA, a West Haven apartment community and a home created for your residential comfort. The modern style, the artistic elements, the amenity suite itself every component is situated in service to our vision of lifestyle elegance and accommodation. Lease your own charming BRIA home today.

Pricing and Floor Plans
1 Bedroom
Emrys
$1,214 - $2,901
1 Bed, 1 Bath, 794 Sq Ft
https://imagescdn.homes.com/i2/N79nlxeBikSy3Q2lLxpBm76DYkUeXwv2KntpT-IV_oU/116/bria-west-haven-ut.jpg?p=1
| Unit | Price | Sq Ft | Availability |
|---|---|---|---|
| G201 | $1,214 | 794 | Now |
| F201 | $1,214 | 794 | Now |
| F308 | $1,274 | 794 | Now |
| G307 | $1,299 | 794 | Now |
| H207 | $1,214 | 794 | Feb 12 |
2 Bedrooms
Avalon
$1,417 - $2,974
2 Beds, 2 Baths, 1,057 Sq Ft
https://imagescdn.homes.com/i2/vGNOfh-VB7qBcJD0O7QfXzj8pep1IoBKFMm4_Mweihc/116/bria-west-haven-ut-4.jpg?p=1
| Unit | Price | Sq Ft | Availability |
|---|---|---|---|
| F405 | $1,442 | 1,057 | Now |
| H405 | $1,442 | 1,057 | Feb 10 |
| J405 | $1,522 | 1,057 | Feb 26 |
| C202 | $1,547 | 1,057 | Mar 1 |
| A306 | $1,442 | 1,057 | Mar 3 |
3 Bedrooms
Keely
$1,725 - $5,226
3 Beds, 2 Baths, 1,303 Sq Ft
/assets/images/102/property-no-image-available.png
| Unit | Price | Sq Ft | Availability |
|---|---|---|---|
| D406 | $1,771 | 1,303 | Now |
| J202 | $1,897 | 1,303 | Now |
| B302 | $1,725 | 1,303 | Mar 23 |
| B404 | $1,750 | 1,303 | Mar 25 |
Blair
$2,482 - $7,197
3 Beds, 3 Baths, 1,941 Sq Ft
https://imagescdn.homes.com/i2/puRL_0uZwUdRNrmaarJYLLSzQPeagbRi_18N1eu2v1A/116/bria-west-haven-ut-6.jpg?p=1
| Unit | Price | Sq Ft | Availability |
|---|---|---|---|
| E301 | $2,482 | 1,941 | Now |
Fees and Policies
The fees below are based on community-supplied data and may exclude additional fees and utilities. Use the Rent Estimate Calculator to determine your monthly and one-time costs based on your requirements.
Utilities And Essentials
One-Time Basics
Due at ApplicationParking
Pets
Personal Add-Ons
Situational
Property Fee Disclaimer: Standard Security Deposit subject to change based on screening results; total security deposit(s) will not exceed any legal maximum. Resident may be responsible for maintaining insurance pursuant to the Lease. Some fees may not apply to apartment homes subject to an affordable program. Resident is responsible for damages that exceed ordinary wear and tear. Some items may be taxed under applicable law. This form does not modify the lease. Additional fees may apply in specific situations as detailed in the application and/or lease agreement, which can be requested prior to the application process. All fees are subject to the terms of the application and/or lease. Residents may be responsible for activating and maintaining utility services, including but not limited to electricity, water, gas, and internet, as specified in the lease agreement.
Map
- 3329 W 3745 S
- 3339 W 3715 S Unit 4077
- 4486 S 3600 W
- 3024 W 4450 S
- 2663 S 3900 W
- 4419 S 2750 W
- 2602 W 4050 S
- 4389 S Locomotive Dr
- 3814 W 4750 S
- 4056 W 4600 S
- 2405 Hinckley Dr
- 2619 W 4650 S
- 2071 W Madie Ln
- 2071 Madie Ln
- 2112 W 3300 S
- 4499 S 1930 W
- 4536 S 1900 W Unit 12
- 5397 S 4200 W
- 5447 Midland Dr
- 1801 W 4650 S
