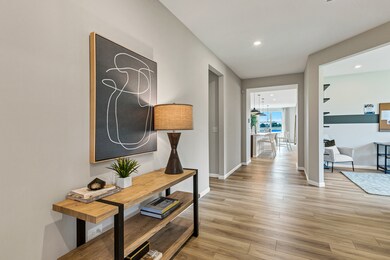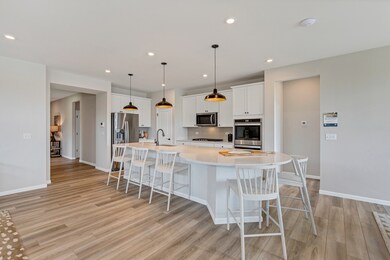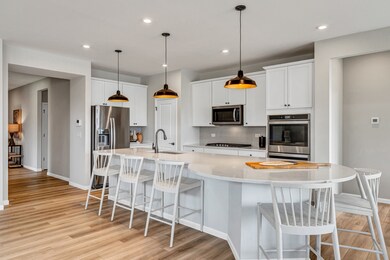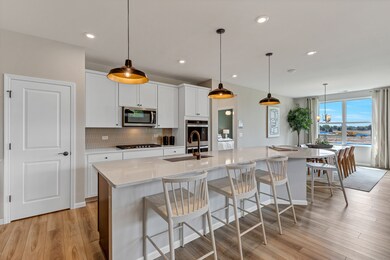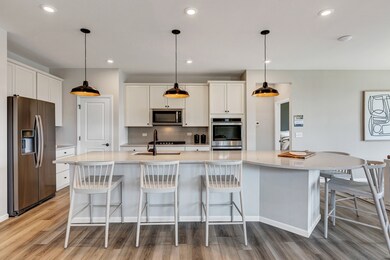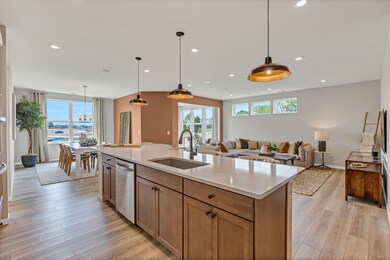
2892 Briargate Dr Lindenhurst, IL 60046
Highlights
- New Construction
- Heated Sun or Florida Room
- Den
- Millburn Elementary School Rated A-
- Great Room
- Stainless Steel Appliances
About This Home
As of March 2025WELCOME TO BRIARGATE AN EXCITING AGE 55+ COMMUNITY IN LINDENHURST! Briargate offers easy living in a low-maintenance clubhouse community with access to walking trails and the local forest preserve. Golf courses, shopping and dining are all within a short drive. The Ascend features new home construction with a spacious open layout. Your great room, dining area and kitchen all flow together seamlessly. Take your morning coffee in your bright airy sunroom or out on the patio! You will enjoy preparing meals in your chef's kitchen with built-in SS appliances, granite counters and a tile backsplash. You also have a large island with pendant lights and room for seating. Your chef's kitchen features soft close drawers and cabinets with decorator hardware. Your owner's suite is tucked away to provide the privacy you want and features a large luxury bath with double bowl vanity, full tiled shower with frameless glass door and quartz counter tops. Your flex room can be used as a den or office - your choice! Brushed nickel finishes provide a gorgeous designer touch. We include an unmatched transferable warranty. Your fully sodded homesite is professionally landscaped. Included are upgraded lighting throughout, Smart Home wiring with garage door opener and keypad. Homesite 211. Photos of similar home shown with some options not available in this home. READY FOR FEBRUARY 2025 CLOSE.
Last Agent to Sell the Property
Twin Vines Real Estate Svcs License #471018801 Listed on: 01/17/2025
Home Details
Home Type
- Single Family
Year Built
- Built in 2024 | New Construction
HOA Fees
- $197 Monthly HOA Fees
Parking
- 2 Car Garage
- Parking Included in Price
Interior Spaces
- 2,092 Sq Ft Home
- 1-Story Property
- Great Room
- Family Room
- Living Room
- Dining Room
- Den
- Heated Sun or Florida Room
- Carpet
Kitchen
- Breakfast Bar
- Cooktop with Range Hood
- Microwave
- Dishwasher
- Stainless Steel Appliances
- Disposal
Bedrooms and Bathrooms
- 2 Bedrooms
- 2 Potential Bedrooms
- Walk-In Closet
- Bathroom on Main Level
- 2 Full Bathrooms
- Dual Sinks
- Separate Shower
Laundry
- Laundry Room
- Laundry on main level
Schools
- Grayslake North High School
Utilities
- Central Air
- Heating System Uses Natural Gas
- 200+ Amp Service
Additional Features
- Patio
- Lot Dimensions are 60x120
Community Details
- Association fees include lawn care, snow removal
- Melinda Jara Association, Phone Number (847) 806-8310
- Briargate Subdivision, Ascend Floorplan
- Property managed by Property Specialists Inc
Similar Homes in the area
Home Values in the Area
Average Home Value in this Area
Property History
| Date | Event | Price | Change | Sq Ft Price |
|---|---|---|---|---|
| 03/27/2025 03/27/25 | Sold | $479,900 | 0.0% | $229 / Sq Ft |
| 02/19/2025 02/19/25 | Pending | -- | -- | -- |
| 01/17/2025 01/17/25 | For Sale | $479,900 | -- | $229 / Sq Ft |
Tax History Compared to Growth
Agents Affiliated with this Home
-
Nick Solano

Seller's Agent in 2025
Nick Solano
Twin Vines Real Estate Svcs
(630) 427-5444
24 in this area
1,058 Total Sales
-
Susan Wilms
S
Buyer's Agent in 2025
Susan Wilms
Coldwell Banker Hometrust, R.E
(847) 668-4868
3 in this area
31 Total Sales
Map
Source: Midwest Real Estate Data (MRED)
MLS Number: 12272888
- 2824 Briargate Dr
- 816 Summer Ln
- 2897 Briargate Dr
- 2895 Briargate Dr
- 18846 W Wooddale Trail
- 2893 Briargate Dr
- 2891 Briargate Dr
- 2915 Falling Waters Ln Unit 2915
- 2996 Falling Waters Ln Unit 202996
- 2812 Autumn Ridge Ct
- 965 Sumac Ct
- 37430 N Us Highway 45
- 19414 W Grand Ave
- 335 Cross Creek Ln
- 18653 W Pamela Place
- 36225 N Us Highway 45
- 18624 W Pamela Place
- 415 Merganser Ct
- 490 Nuthatch Way
- 2422 E Grand Ave

