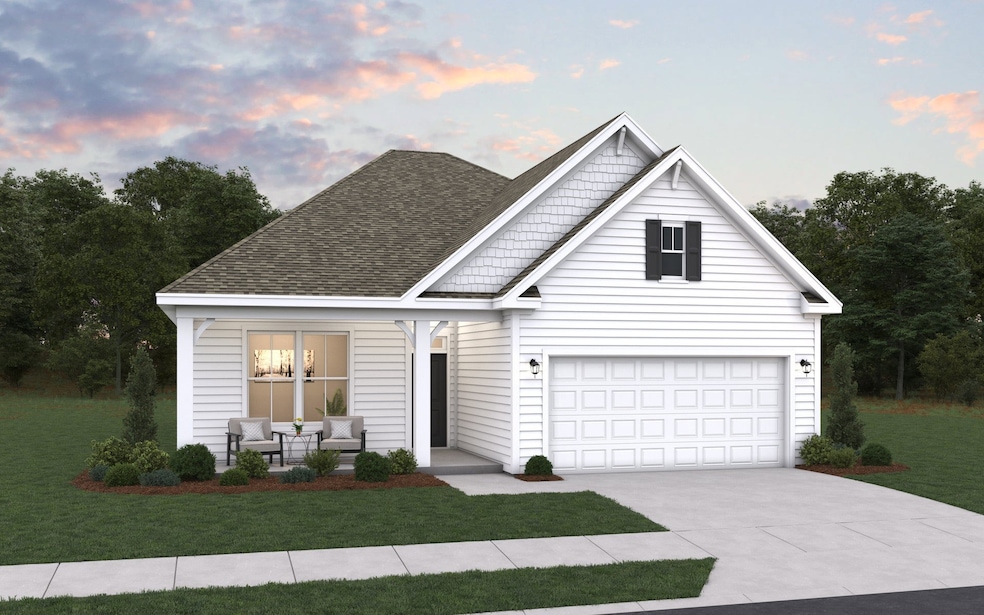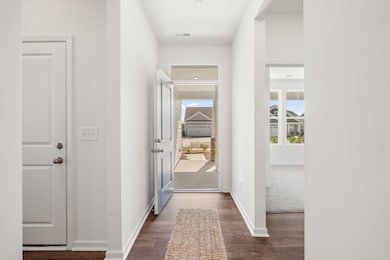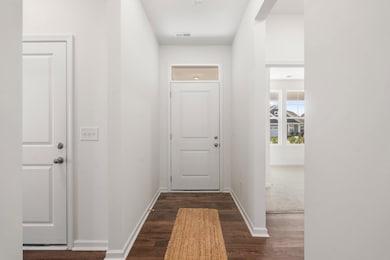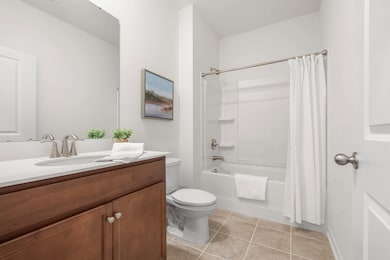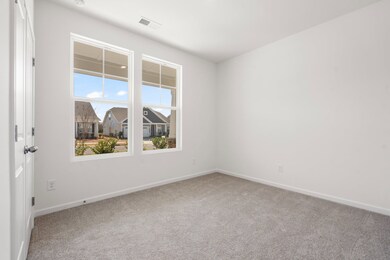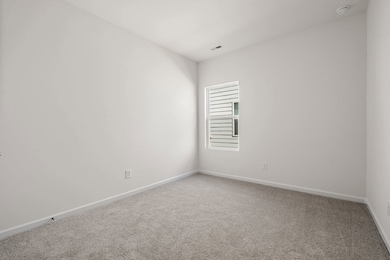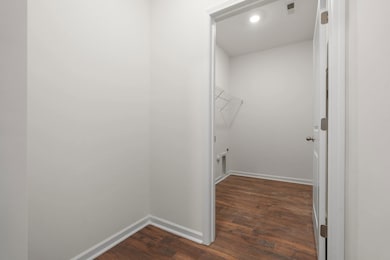
Harmony Fountain Inn, SC 29644
Estimated payment $1,905/month
Total Views
435
3
Beds
2
Baths
1,656
Sq Ft
$175
Price per Sq Ft
Highlights
- New Construction
- Bryson Elementary School Rated A-
- 1-Story Property
About This Home
The Harmony floor plan is a 1,656 square foot ranch-style home offering 3 to 4 bedrooms and 2 full baths. Its open floor plan and 9' ceilings create a bright, spacious feel throughout the main living areas. A dedicated dining room adds charm and functionality, perfect for family meals or entertaining guests. The primary suite includes generous closet space and easy access to the main living areas. Enjoy outdoor living year-round on the rear covered patio, with a 2-car garage adding everyday convenience.
Home Details
Home Type
- Single Family
Parking
- 2 Car Garage
Home Design
- New Construction
- Ready To Build Floorplan
- Harmony Plan
Interior Spaces
- 1,656 Sq Ft Home
- 1-Story Property
Bedrooms and Bathrooms
- 3 Bedrooms
- 2 Full Bathrooms
Community Details
Overview
- Actively Selling
- Built by Dream Finders Homes
- Briargate Subdivision
Sales Office
- Milacron Dr & Jenkins Bridge Rd
- Fountain Inn, SC 29644
- 864-365-1210
- Builder Spec Website
Office Hours
- Monday-Saturday: 10:00AM-6:00PM Sunday: 12:00PM-6:00PM Walk-in or By Appointment
Map
Create a Home Valuation Report for This Property
The Home Valuation Report is an in-depth analysis detailing your home's value as well as a comparison with similar homes in the area
Similar Homes in Fountain Inn, SC
Home Values in the Area
Average Home Value in this Area
Property History
| Date | Event | Price | Change | Sq Ft Price |
|---|---|---|---|---|
| 06/19/2025 06/19/25 | For Sale | $289,990 | -- | $175 / Sq Ft |
Nearby Homes
- Milacron Dr & Jenkins Bridge Rd
- Milacron Dr & Jenkins Bridge Rd
- Milacron Dr & Jenkins Bridge Rd
- Milacron Dr & Jenkins Bridge Rd
- Milacron Dr & Jenkins Bridge Rd
- Milacron Dr & Jenkins Bridge Rd
- 9 Leacock Dr
- 9 Beechcroft Place
- 12 Leacoock Dr
- 105 Leacock Dr
- 6 Beechcroft Place
- 4 Beechcroft Place
- 104 Leacock Dr
- 105 Roocroft Ct
- 104 Roocroft Ct
- 107 Roocroft Ct
- 106 Roocroft Ct
- 108 Roocroft Ct
- 109 Roocroft Ct
- 115 Roocroft Ct
