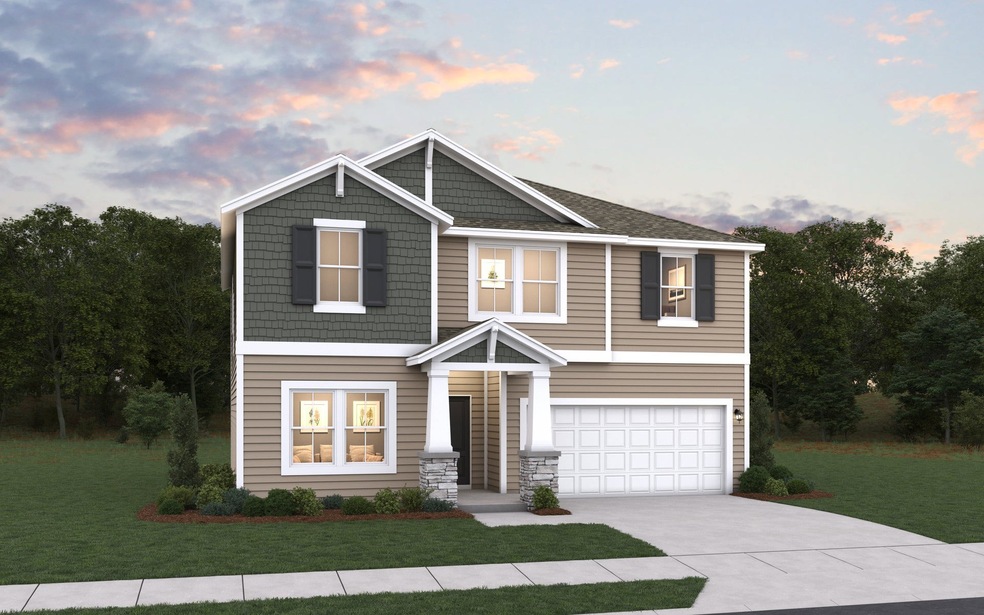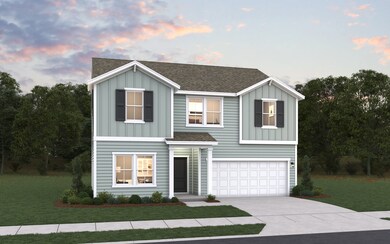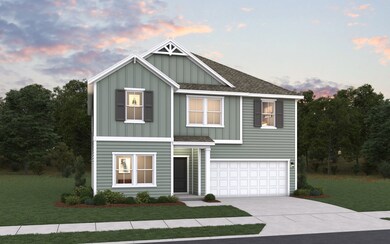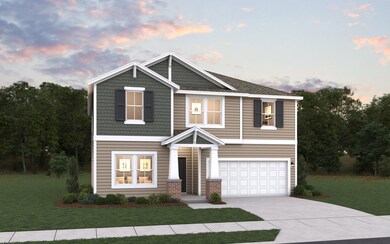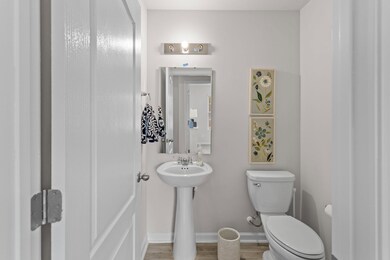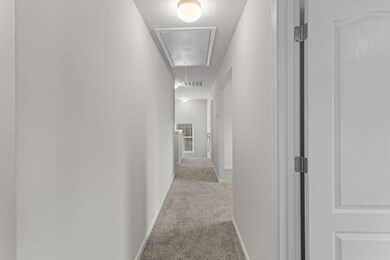
Prelude Fountain Inn, SC 29644
Estimated payment $2,030/month
Total Views
162
3
Beds
2.5
Baths
2,428
Sq Ft
$127
Price per Sq Ft
About This Home
The Prelude floor plan features 2,428 square feet of thoughtfully designed two-story living with 3 to 5 bedrooms and 2.5 to 3 baths. A spacious kitchen anchors the main floor, offering plenty of room for cooking and gathering. The first floor includes a dedicated home office or study, perfect for remote work or quiet focus. Upstairs, an additional office space provides even more flexibility for work, hobbies, or homework. With a 2-car garage and generous living areas throughout, the Prelude is built for modern lifestyles.
Home Details
Home Type
- Single Family
Parking
- 2 Car Garage
Home Design
- New Construction
- Ready To Build Floorplan
- Prelude Plan
Interior Spaces
- 2,428 Sq Ft Home
- 2-Story Property
Bedrooms and Bathrooms
- 3 Bedrooms
Community Details
Overview
- Actively Selling
- Built by Dream Finders Homes
- Briargate Subdivision
Sales Office
- Milacron Dr & Jenkins Bridge Rd
- Fountain Inn, SC 29644
- 864-365-1210
- Builder Spec Website
Office Hours
- Monday-Saturday: 10:00AM-6:00PM Sunday: 12:00PM-6:00PM Walk-in or By Appointment
Map
Create a Home Valuation Report for This Property
The Home Valuation Report is an in-depth analysis detailing your home's value as well as a comparison with similar homes in the area
Similar Homes in Fountain Inn, SC
Home Values in the Area
Average Home Value in this Area
Property History
| Date | Event | Price | Change | Sq Ft Price |
|---|---|---|---|---|
| 06/19/2025 06/19/25 | For Sale | $308,990 | -- | $127 / Sq Ft |
Nearby Homes
- Milacron Dr & Jenkins Bridge Rd
- Milacron Dr & Jenkins Bridge Rd
- Milacron Dr & Jenkins Bridge Rd
- Milacron Dr & Jenkins Bridge Rd
- Milacron Dr & Jenkins Bridge Rd
- Milacron Dr & Jenkins Bridge Rd
- 9 Leacock Dr
- 9 Beechcroft Place
- 12 Leacoock Dr
- 105 Leacock Dr
- 6 Beechcroft Place
- 4 Beechcroft Place
- 104 Leacock Dr
- 105 Roocroft Ct
- 104 Roocroft Ct
- 107 Roocroft Ct
- 106 Roocroft Ct
- 108 Roocroft Ct
- 109 Roocroft Ct
- 115 Roocroft Ct
