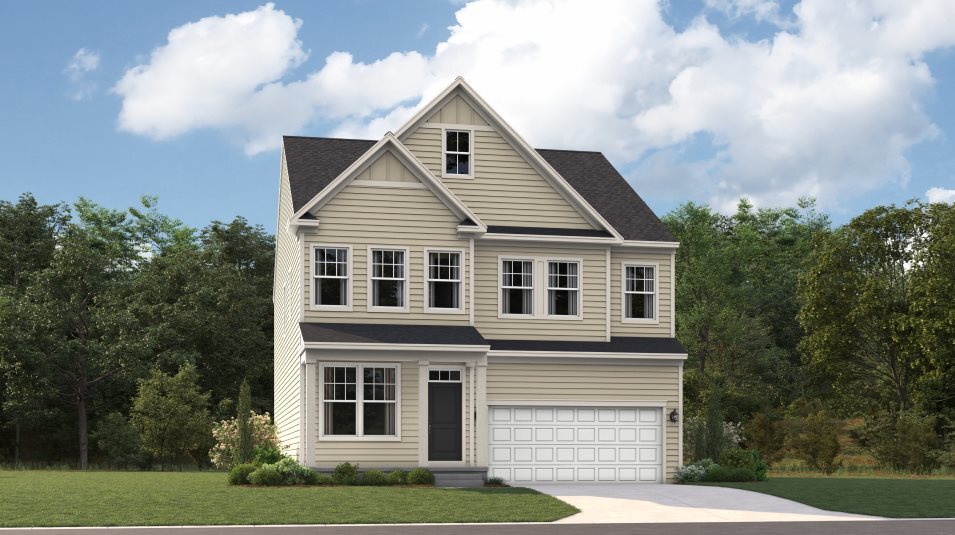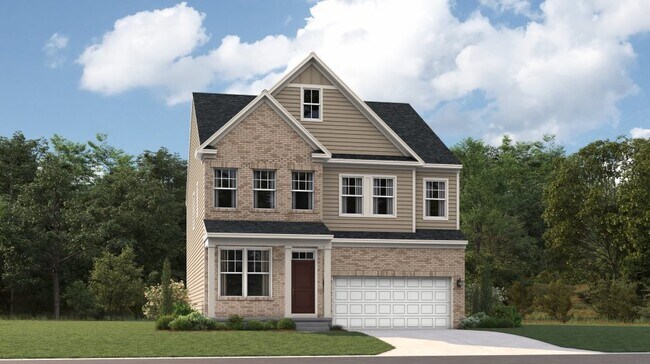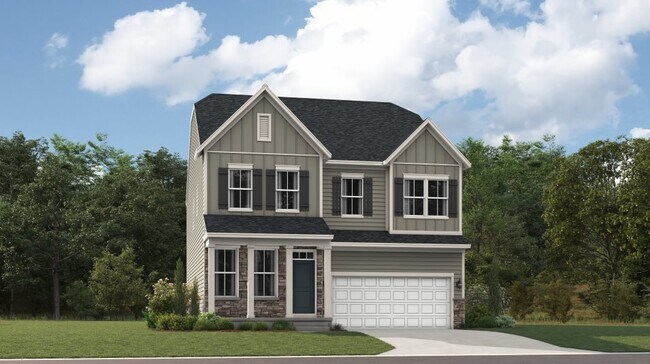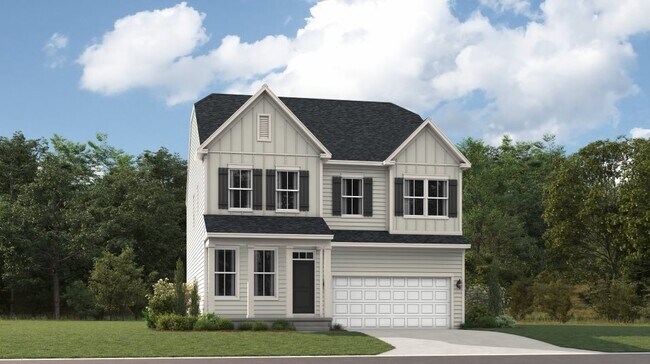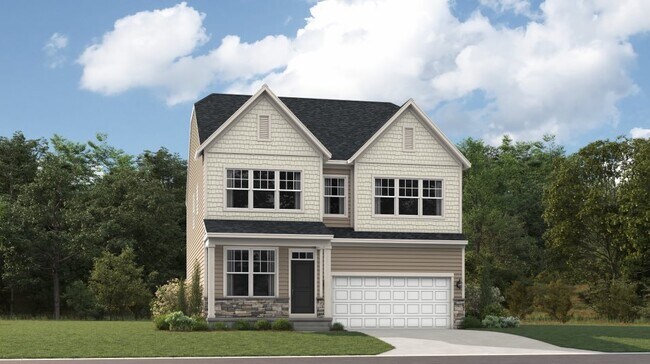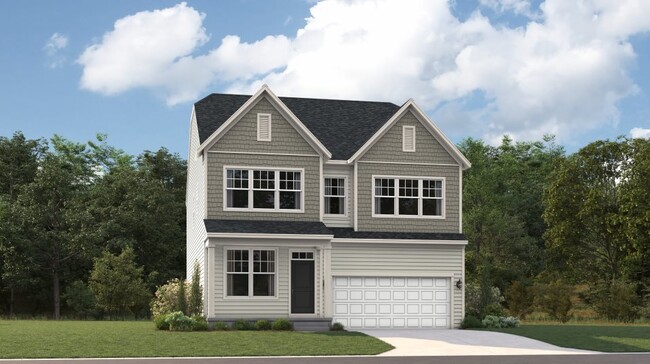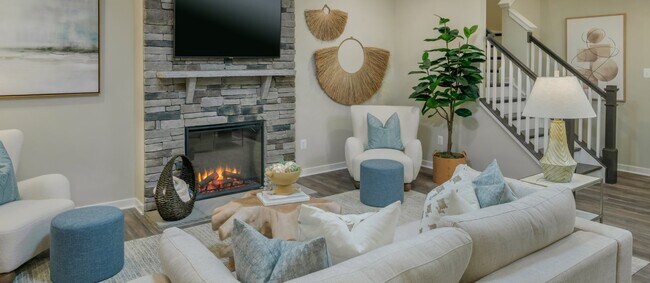
Verified badge confirms data from builder
Ranson, WV 25438
Estimated payment starting at $3,220/month
Total Views
21,550
4
Beds
2.5
Baths
2,819
Sq Ft
$180
Price per Sq Ft
Highlights
- Fitness Center
- Primary Bedroom Suite
- Loft
- New Construction
- Marble Bathroom Countertops
- Great Room
About This Floor Plan
This new two-story home has a smart layout that offers space and convenience. The first floor is occupied by an office and the modern living area, which includes a well-equipped kitchen overlooking the Great Room and breakfast room. Found upstairs is a loft surrounded by three secondary bedrooms and the lavish owner’s suite with an adjoining bathroom.
Sales Office
Hours
Monday - Sunday
10:00 AM - 6:00 PM
Office Address
85 Sandy Bottom Cir
Ranson, WV 25438
Home Details
Home Type
- Single Family
HOA Fees
- $40 Monthly HOA Fees
Parking
- 2 Car Attached Garage
- Front Facing Garage
Taxes
- Special Tax
Home Design
- New Construction
Interior Spaces
- 2-Story Property
- Ceiling Fan
- Mud Room
- Smart Doorbell
- Great Room
- Living Room
- Breakfast Room
- Home Office
- Loft
- Smart Thermostat
- Unfinished Basement
Kitchen
- Eat-In Kitchen
- Range Hood
- Stainless Steel Appliances
- Kitchen Island
- Granite Countertops
Flooring
- Carpet
- Tile
Bedrooms and Bathrooms
- 4 Bedrooms
- Primary Bedroom Suite
- Dual Closets
- Walk-In Closet
- Powder Room
- Marble Bathroom Countertops
- Dual Vanity Sinks in Primary Bathroom
- Split Vanities
- Private Water Closet
- Bathtub with Shower
- Walk-in Shower
- Ceramic Tile in Bathrooms
Laundry
- Laundry Room
- Laundry on upper level
- Washer and Dryer Hookup
Utilities
- Programmable Thermostat
- Smart Home Wiring
Additional Features
- Front Porch
- Landscaped
- Optional Finished Basement
Community Details
Recreation
- Community Basketball Court
- Sport Court
- Fitness Center
- Lap or Exercise Community Pool
- Tot Lot
- Trails
Additional Features
- Picnic Area
Map
Other Plans in Shenandoah Springs - Mountain Laurel Collection
About the Builder
Since 1954, Lennar has built over one million new homes for families across America. They build in some of the nation’s most popular cities, and their communities cater to all lifestyles and family dynamics, whether you are a first-time or move-up buyer, multigenerational family, or Active Adult.
Nearby Homes
- Shenandoah Springs - Townhomes
- Shenandoah Springs - Mountain Laurel Collection
- 306 Harrow Place
- 143 Taft Ave
- 135 Taft Ave
- 129 Taft Ave
- 4 Somerset Blvd
- 2 Somerset Blvd
- Riverpointe
- 391 Eclipse St
- 344 Anthem St
- 316 Anthem St
- Lot 3 Somerset Blvd
- Presidents Pointe - Townhomes
- Essence at Stone Spring - Single Family Homes
- Presidents Pointe - Single Family Homes
- 0 Old Country Club Rd Unit WVJF2005480
- 0 Old Country Club Rd Unit WVJF2005482
- 0 Old Country Club Rd Unit WVJF2005484
- 0 Old Country Club Rd Unit WVJF2005486
