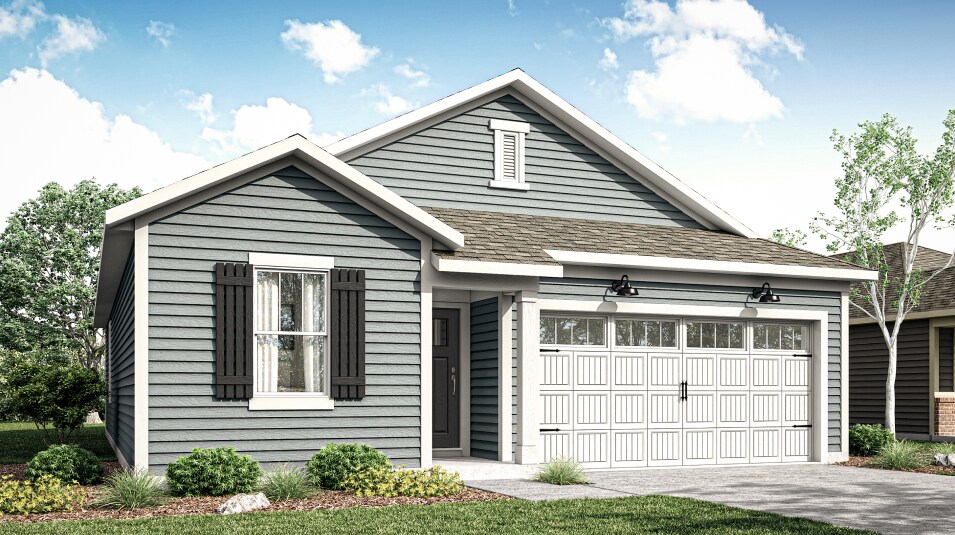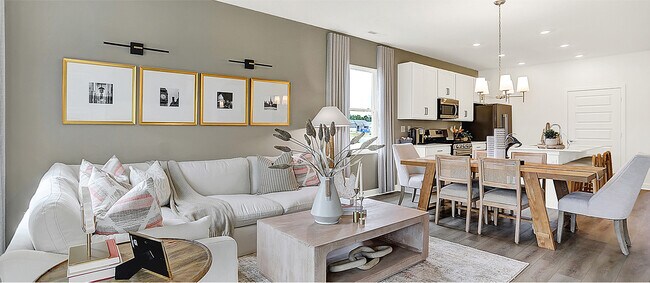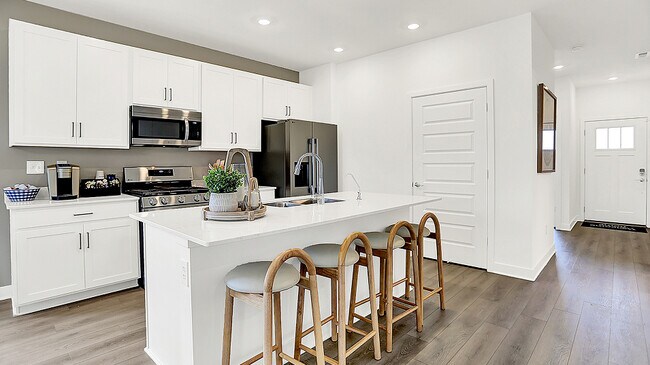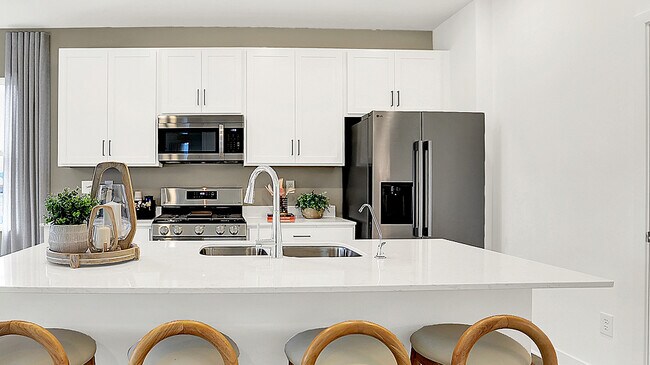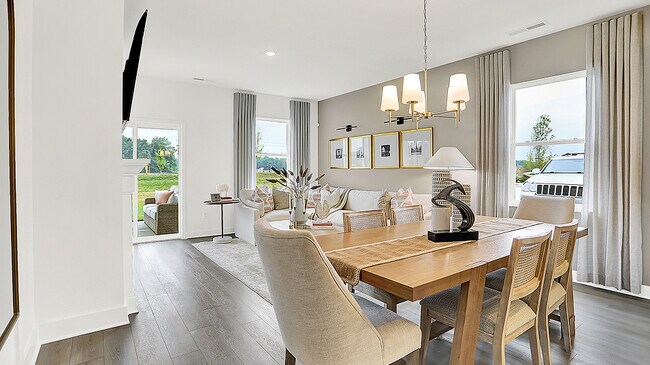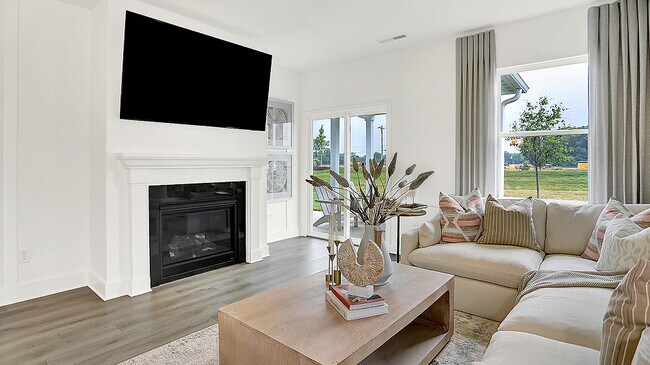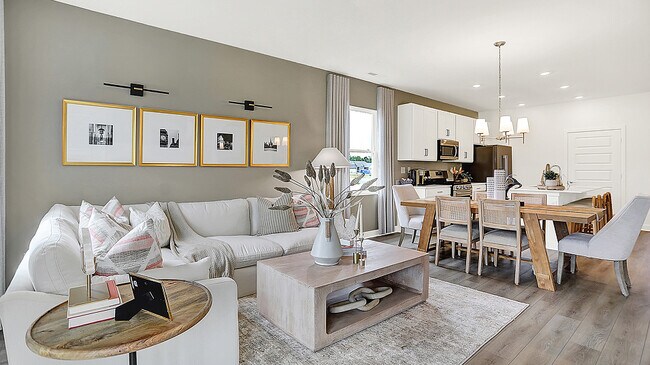
NEW CONSTRUCTION
$51K PRICE DROP
Estimated payment starting at $2,176/month
Total Views
9,494
2
Beds
2
Baths
1,372
Sq Ft
$228
Price per Sq Ft
Highlights
- New Construction
- Primary Bedroom Suite
- Great Room
- McCordsville Elementary School Rated A-
- High Ceiling
- Quartz Countertops
About This Floor Plan
This new home design is laid out on a single floor to enhance convenience and low-maintenance living. At the heart of the home is an open layout shared among a modern kitchen, an intimate dining area and a Great Room for everyday entertainment. A nearby patio extends the space for outdoor moments while a private study offers an ideal set-up for remote work. At opposite ends of the home is a peaceful secondary bedroom and the spacious owner’s suite, complete with an attached bathroom and closet.
Sales Office
Hours
| Monday | Appointment Only |
| Tuesday | Appointment Only |
| Wednesday |
11:00 AM - 6:00 PM
|
| Thursday |
11:00 AM - 6:00 PM
|
| Friday |
11:00 AM - 6:00 PM
|
| Saturday |
11:00 AM - 6:00 PM
|
| Sunday |
11:00 AM - 6:00 PM
|
Office Address
8983 Alexander Ridge Dr
McCordsville, IN 46055
Home Details
Home Type
- Single Family
HOA Fees
- $213 Monthly HOA Fees
Parking
- 2 Car Attached Garage
- Front Facing Garage
Home Design
- New Construction
Interior Spaces
- 1-Story Property
- High Ceiling
- Smart Doorbell
- Great Room
- Open Floorplan
- Dining Area
- Home Office
- Smart Thermostat
Kitchen
- Built-In Microwave
- Ice Maker
- Dishwasher
- Stainless Steel Appliances
- Kitchen Island
- Quartz Countertops
- Tiled Backsplash
- Disposal
Flooring
- Carpet
- Luxury Vinyl Plank Tile
Bedrooms and Bathrooms
- 2 Bedrooms
- Primary Bedroom Suite
- Walk-In Closet
- 2 Full Bathrooms
- Primary bathroom on main floor
- Quartz Bathroom Countertops
- Double Vanity
- Bathtub with Shower
- Walk-in Shower
Laundry
- Laundry Room
- Laundry on main level
- Washer and Dryer Hookup
Outdoor Features
- Patio
Utilities
- SEER Rated 13+ Air Conditioning Units
- Programmable Thermostat
Community Details
Amenities
- Community Fire Pit
- Picnic Area
Recreation
- Pickleball Courts
- Community Playground
Map
Other Plans in Alexander Ridge - Ranch
About the Builder
Since 1954, Lennar has built over one million new homes for families across America. They build in some of the nation’s most popular cities, and their communities cater to all lifestyles and family dynamics, whether you are a first-time or move-up buyer, multigenerational family, or Active Adult.
Nearby Homes
- Alexander Ridge - Venture
- Alexander Ridge - Ranch
- Summerton - Ranch
- Summerton - Cornerstone
- 6204 Fairview Dr
- 4869 Morning Valley Ct
- Haven Ponds
- Rockport
- 8079 N 600 W
- Vintners Park - Vintner's Park Estates
- Colonnade
- 7904 N 600 W
- 6475 Teakwood Way
- 4012 W 900 N
- The Preserve at Brookside
- Enclave at Deer Crossing
- Colonnade - Townhomes
- Colonnade - Estates
- Colonnade - Signature
- Colonnade - Cornerstone
