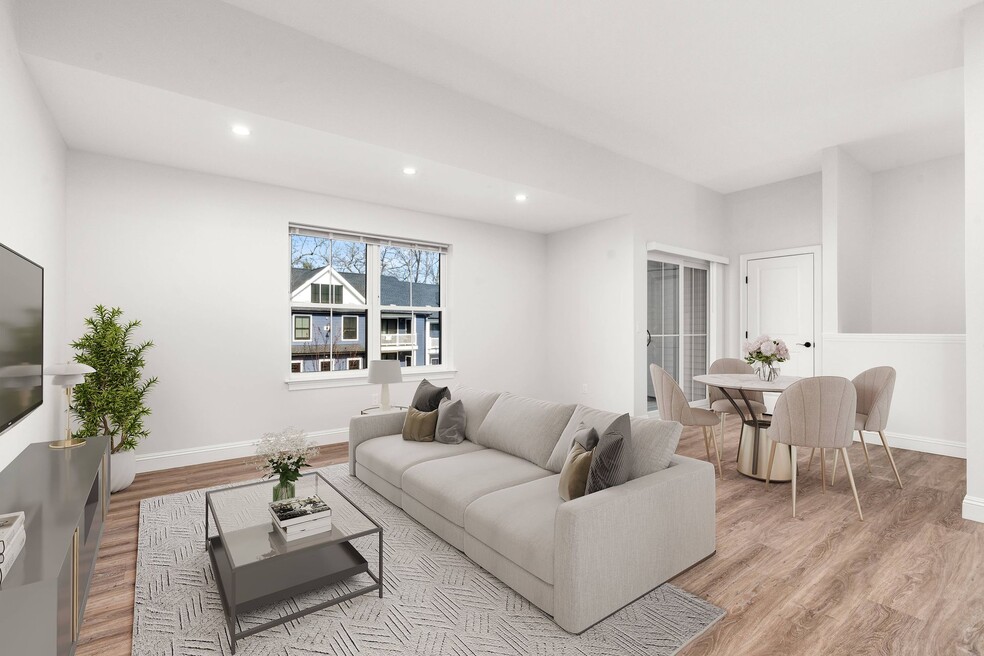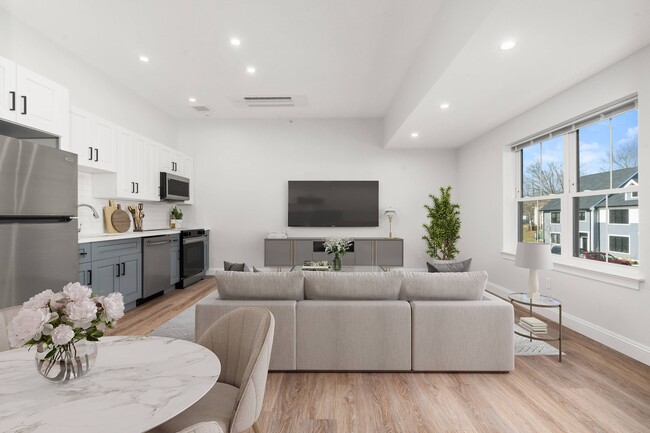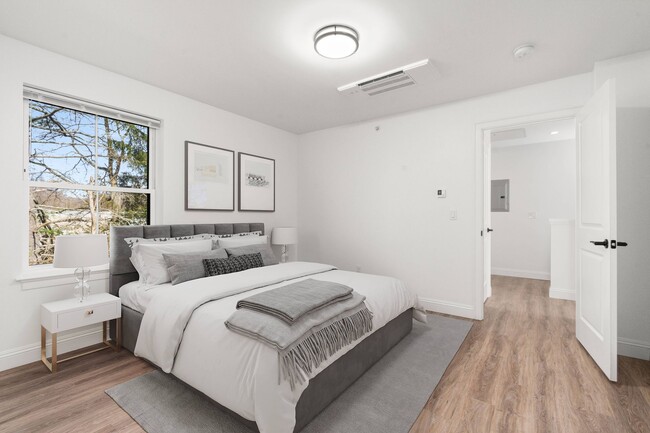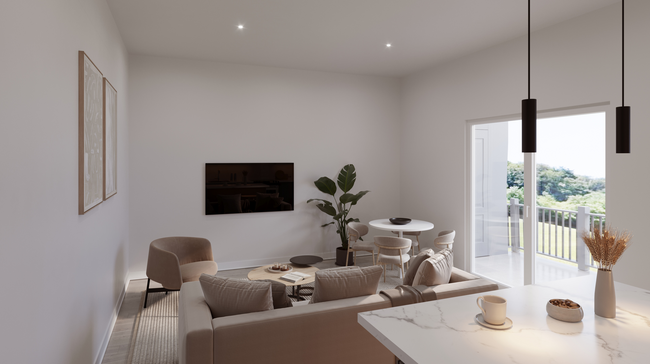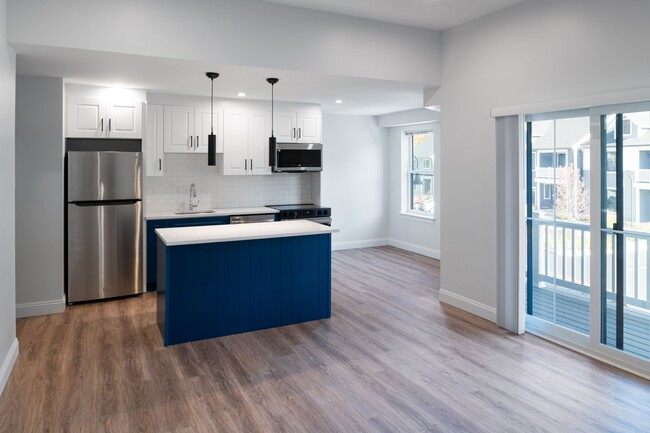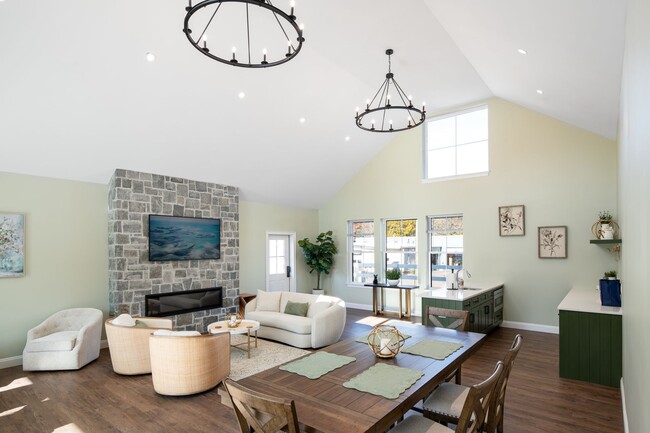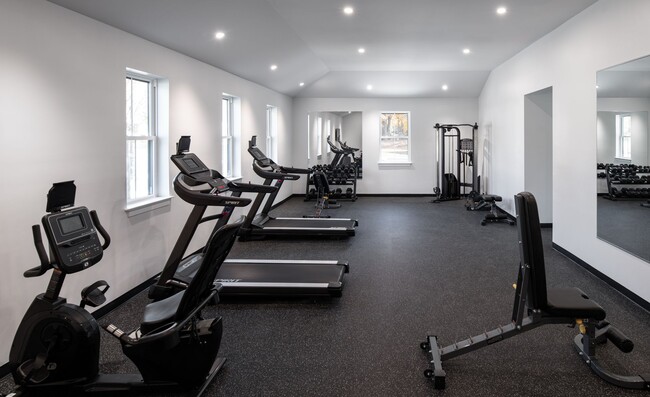About Bridge Road Commons
Experience modern living in the heart of Haddam, CT, where our open concept apartment units seamlessly blend comfort and style. Nestled in this picturesque town, our community features a clubhouse and inviting outdoor spaces, offering a perfect backdrop to enjoy Haddam's quaint charm. With scenic trails, historic landmarks, and the gentle flow of the nearby Connecticut River, Bridge Road Commons lets you embrace the beauty of Haddam while creating a balanced living environment.
Unit features: 9-foot ceilings, walk-in closets, in-home washer & dryer, upgraded painted cabinetry, modern, open-concept floor plans, and a stainless steel appliance package.
Community amenities: Clubhouse, fitness and yoga studio, outdoor courtyard with firepit, and pet friendly play area.
**This development contains some income restricted units. Please contact us for more information.**

Pricing and Floor Plans
The total monthly price shown includes only the required fees. Additional fees may still apply to your rent. Use the rental calculator to estimate all potential associated costs.
1 Bedroom
Orchard - Income Restricted
$1,865 per month plus fees
1 Bed, 1 Bath, 738 Sq Ft
$1,865 deposit
https://imagescdn.homes.com/i2/8fwYsqCmYSf1sHWaOYRsGi48SbaKDsLRJDnj6Ko3_G0/116/bridge-road-commons-haddam-ct.jpg?p=1
| Unit | Price | Sq Ft | Availability |
|---|---|---|---|
| 14 | $1,865 | 738 | Mar 6 |
Fees and Policies
The fees below are based on community-supplied data and may exclude additional fees and utilities. Use the Rent Estimate Calculator to determine your monthly and one-time costs based on your requirements.
Pets
Property Fee Disclaimer: Standard Security Deposit subject to change based on screening results; total security deposit(s) will not exceed any legal maximum. Resident may be responsible for maintaining insurance pursuant to the Lease. Some fees may not apply to apartment homes subject to an affordable program. Resident is responsible for damages that exceed ordinary wear and tear. Some items may be taxed under applicable law. This form does not modify the lease. Additional fees may apply in specific situations as detailed in the application and/or lease agreement, which can be requested prior to the application process. All fees are subject to the terms of the application and/or lease. Residents may be responsible for activating and maintaining utility services, including but not limited to electricity, water, gas, and internet, as specified in the lease agreement.
Map
- 83 Main St
- 83 Main St Unit 1C
- 48 E Kings Hwy
- 15 Liberty St
- 4 Grove St
- 150 Ferry Unit Gatehouse
- 173 Leesville Rd
- 11 Pinehurst Ln Unit 11
- 114 Lakeside Dr
- 166 Main St Unit 1
- 3 Banner Rd Unit 117
- 3 Banner Rd Unit 119
- 3 Banner Rd Unit 111
- 3 Banner Rd Unit 115
- 3 Banner Rd Unit 102
- 3 Banner Rd Unit 120
- 3 Banner Rd Unit 118
- 3 Banner Rd Unit 107
- 558 N Roast Meat Hill Rd
- 52 Essex St
