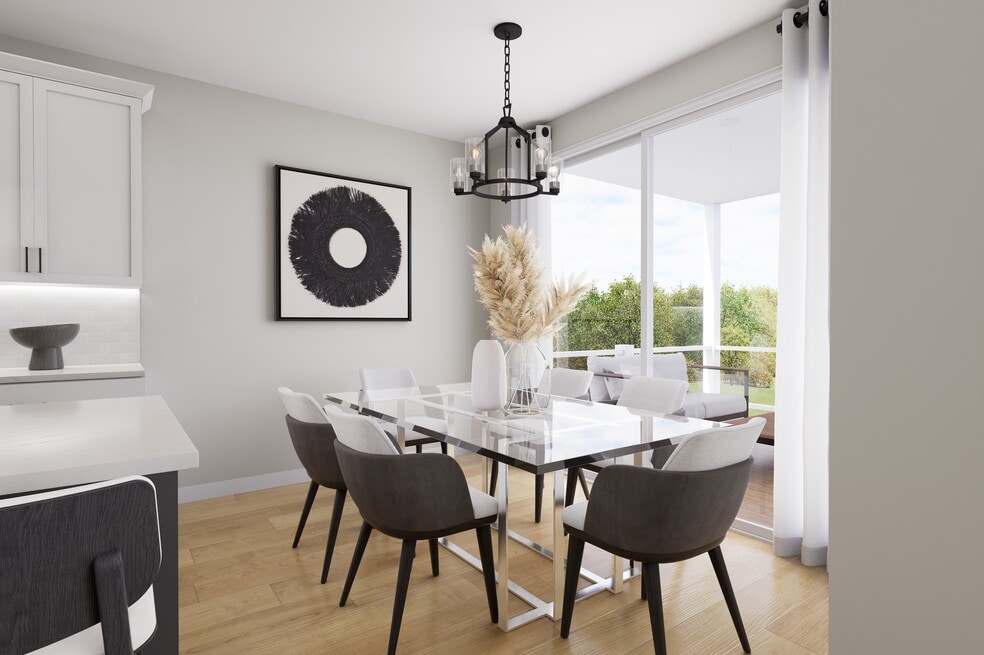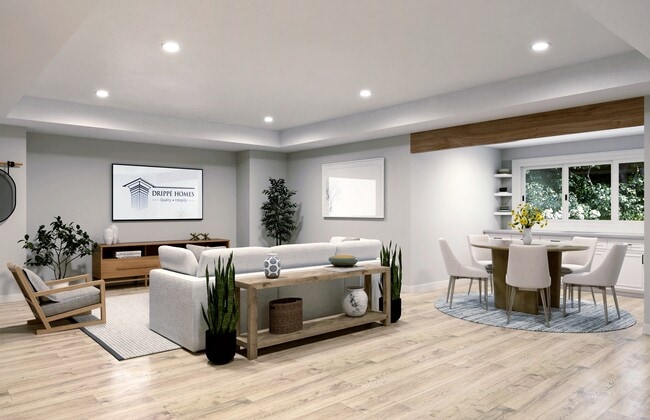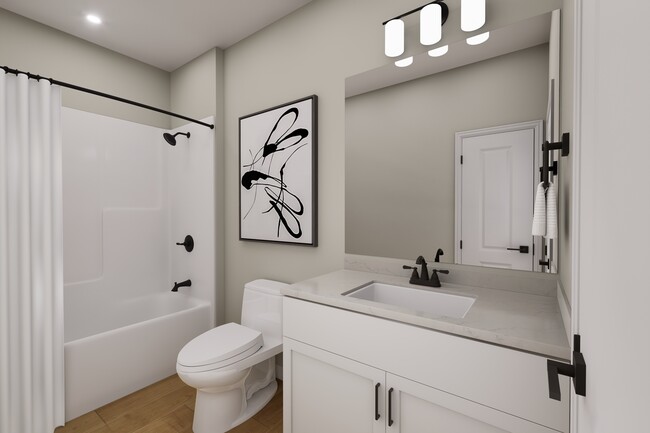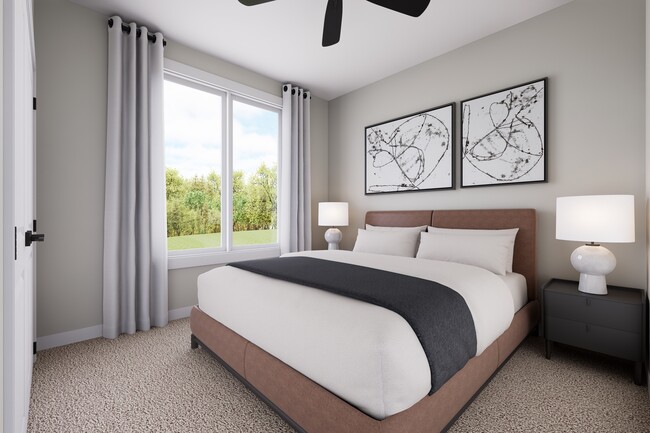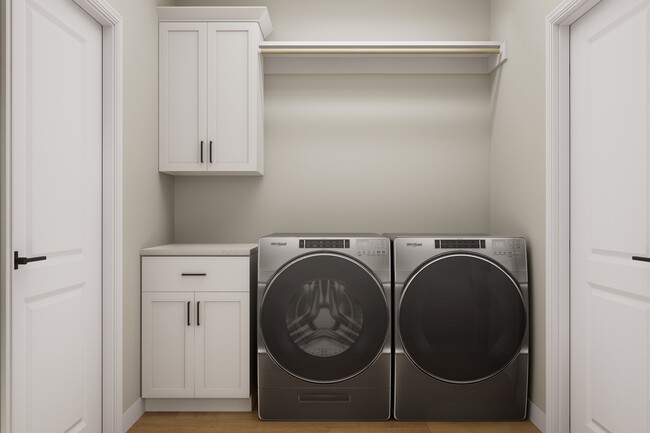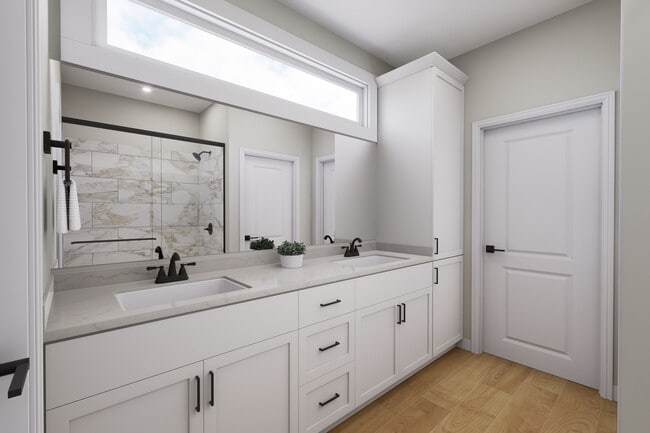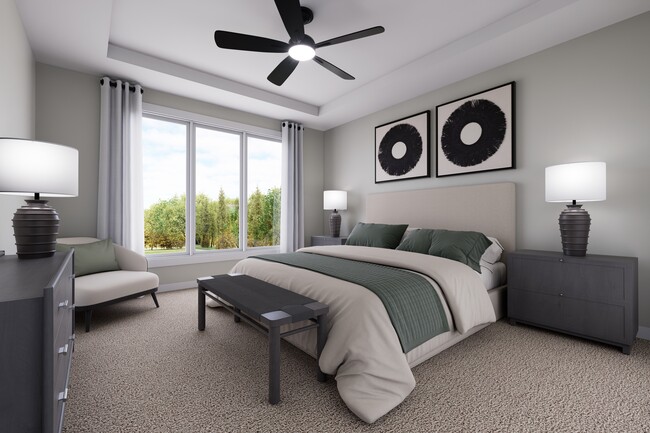
Estimated payment starting at $2,986/month
Total Views
715
2 - 4
Beds
2
Baths
1,540
Sq Ft
$308
Price per Sq Ft
Highlights
- New Construction
- Attic
- Quartz Countertops
- Indian Hills Elementary School Rated A-
- Mud Room
- Walk-In Pantry
About This Floor Plan
Check out your new favorite floor plan, the Bridgeport II. This plan has 2 bedrooms on the main level, with an additional 2 in the basement, 3 bathrooms, and 1,540 sq ft on the main level with 1,064 finished sq ft on the lower level. You will love the ample space of this home whether that be in the open-concept living, secondary bedroom closets, or spacious basement layout - you can't go wrong with the Bridgeport II plan. We also love the built-in boot bench, electric fireplace, walk-in pantry, and optional wet bar in the basement this home can have.
Home Details
Home Type
- Single Family
HOA Fees
- $13 Monthly HOA Fees
Parking
- 3 Car Attached Garage
- Front Facing Garage
Taxes
Home Design
- New Construction
Interior Spaces
- 1-Story Property
- Ceiling Fan
- Electric Fireplace
- Mud Room
- Living Room
- Dining Area
- Finished Basement
- Bedroom in Basement
- Attic
Kitchen
- Walk-In Pantry
- Electric Built-In Range
- GE Electric Built-In Microwave
- Dishwasher
- Stainless Steel Appliances
- Kitchen Island
- Quartz Countertops
- Tiled Backsplash
- Disposal
Flooring
- Carpet
- Tile
Bedrooms and Bathrooms
- 2 Bedrooms
- Walk-In Closet
- 2 Full Bathrooms
- Primary bathroom on main floor
- Quartz Bathroom Countertops
- Double Vanity
- Private Water Closet
- Bathtub with Shower
- Ceramic Tile in Bathrooms
Laundry
- Laundry Room
- Laundry on main level
- Washer and Dryer Hookup
Additional Features
- Optional Finished Basement
- Central Air
Map
Other Plans in Sherwood Park - Sherwood
About the Builder
Drippé Construction, founded in 2004 by president and owner Mike Drippé, traces its origins back to his early career as a trim carpenter. The company has since grown into a team of seasoned industry professionals known for their exceptional skill and character. Built on the foundation of strong homes and a strong team, Drippé Construction has earned an impeccable reputation. Their mission is to deliver dream homes that endure for generations, distinguished by integrity, expertise, and outstanding customer service. The company upholds core values of quality—maintaining the highest standards in both construction and service; integrity—honoring commitments; a positive mindset—approaching challenges with optimism; and family—valuing the importance of every family involved.
Nearby Homes
- Sherwood Park - Sherwood
- 2632 SW Sherwood Park Dr Unit Lot 2, Block B
- 0000 SW 24th Terrace
- ooo SW Hays Rd
- 0005 SW 45th St
- 0000 SW Moundview Dr
- 0000 SW 22nd Terrace
- 8008 SW 26th Terrace Unit Lot 8, Block B
- 8016 SW 26th Terrace Unit Lot 10, Block B
- 000 U S 75
- SW Hoch Rd
- 4200-4300 SW Auburn Rd
- 0000 SW Stoneylake Dr Unit Lot 2
- 0000 SW Stoneylake Dr Unit Lot 3
- 00000 SW Hoch Rd
- 6326 SW 46th Park
- 6322 SW 46th Park
- 6334 SW 46th Park
- 6318 SW 46th Park
- 6319 SW 46th Park
