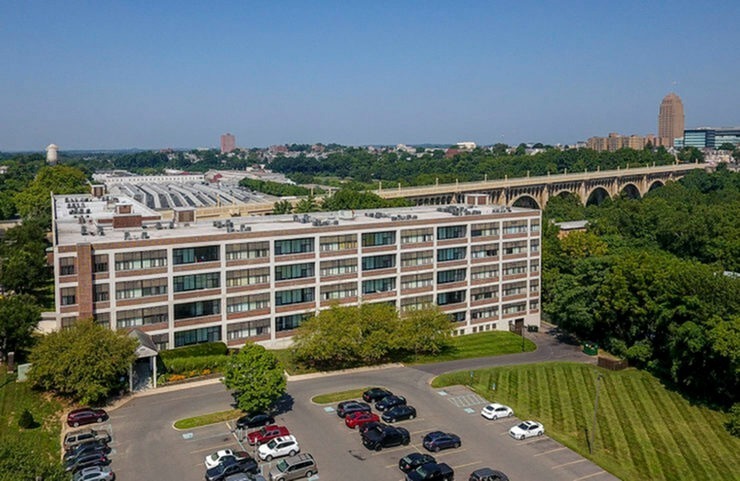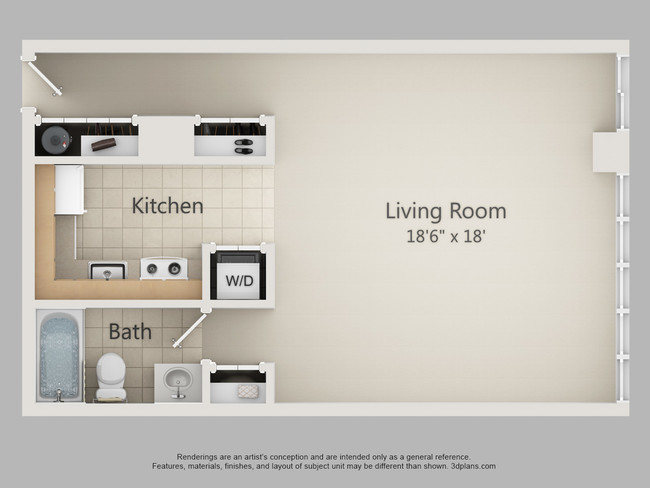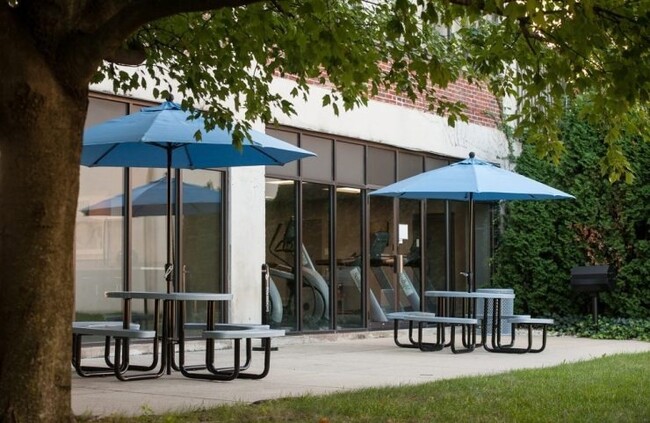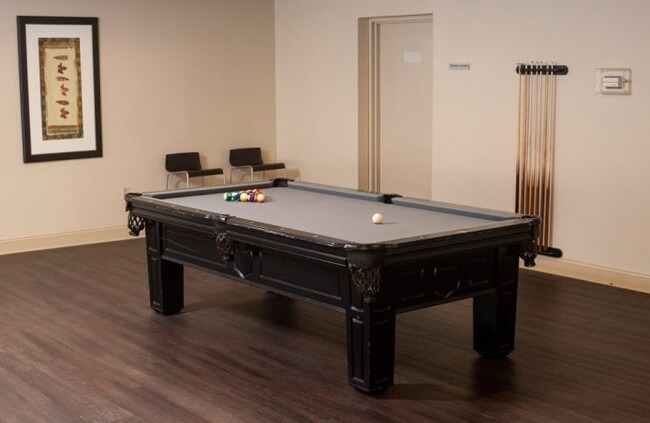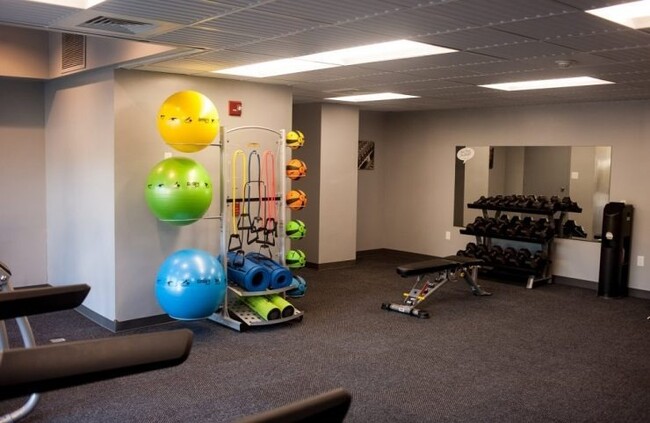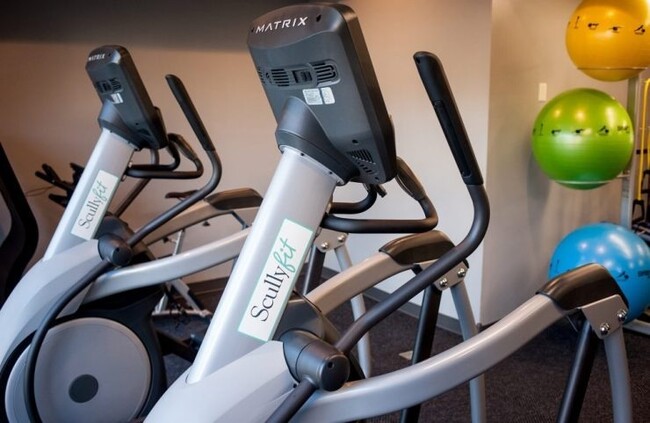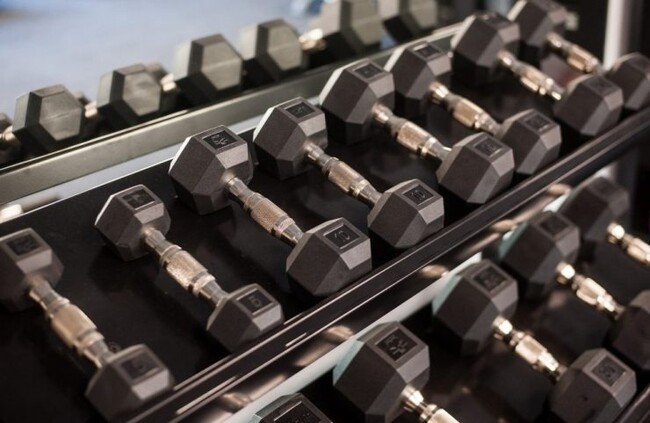Studio-2
Beds
1-1.5
Baths
460+
Sq Ft
About Bridgeview
Richly restored from its proud origins as a silk mill and manufacturing enterprise, Bridgeview captures the charm, appeal and loftiness in this historic setting, making it the ultimate in Allentown apartments.
Soaring ceilings, large rooms, modern comforts and easy access to Lehigh Valley's universities and premier shopping centers are just a few of the Bridgeview advantages that you will enjoy.
Located just 3.6 miles from Cedar Crest College and 3.5 miles from Muhlenberg College.
Listing Provided By


Pricing and Floor Plans
Studio
Studio
$1,235 - $1,765
Studio, 1 Bath, 460 Sq Ft
$500 deposit
https://imagescdn.homes.com/i2/F8yUMKY9aWXiPCdPVVJI6Y2lsiBjqbjBr0QAH9TQ0Jg/116/bridgeview-allentown-pa.jpg?p=1
| Unit | Price | Sq Ft | Availability |
|---|---|---|---|
| 1-003 | $1,235 | 460 | Now |
| 1-416 | $1,495 | 460 | Apr 4 |
| 1-335 | $1,485 | 460 | Apr 25 |
1 Bedroom
1-Bedroom 1-Bathroom
$1,385 - $1,860
1 Bed, 1 Bath, 625 Sq Ft
$500 deposit
https://imagescdn.homes.com/i2/lhIyau3ObBumWce5OG0iIQ1rjR1WhRuodvcWd8zUH2s/116/bridgeview-allentown-pa-2.jpg?p=1
| Unit | Price | Sq Ft | Availability |
|---|---|---|---|
| 1-323 | $1,385 | 625 | Now |
| 1-322 | $1,385 | 625 | Now |
| 1-311 | $1,385 | 625 | Feb 6 |
| 1-428 | $1,440 | 625 | Apr 11 |
2 Bedrooms
2-Bedroom 1.5-Bathroom
$1,945 - $2,480
2 Beds, 1.5 Bath, 870 Sq Ft
$500 deposit
https://imagescdn.homes.com/i2/eyvs1_gym-kmTwV9G2KTWgpGYuHCC8nDFCU4_waN3H4/116/bridgeview-allentown-pa-4.jpg?p=1
| Unit | Price | Sq Ft | Availability |
|---|---|---|---|
| 1-104 | $2,000 | 870 | Mar 28 |
| 1-337 | $1,945 | 870 | May 16 |
| 1-437 | $1,955 | 870 | May 16 |
| 1-103 | $1,945 | 870 | Jun 5 |
Map
Nearby Homes
- 750 S Hall St
- 618 S 5th St
- 606 S 5th St
- 1104 S 7th St
- 2212 S Melrose St
- 1234 S Lumber St
- 309 Barber St Unit Lot 44
- 932 W Walnut St
- 307 Barber St Unit Lot 43
- 305 Barber St Unit Lot 42
- 303 Barber St Unit Lot 41
- 306 Barber St Unit Lot 39
- 1009 S 4th St Unit 1013
- 730 W Hamilton St
- 1040 Spring Garden St
- 948 W Maple St
- 956 W Maple St
- 938 S 12th St
- 389 Walnut Ln
- 703 S Filmore St
- 624 Cleveland St
- 744 Saint John St
- 608 Saint John St
- 809 S 10th St
- 851 Jackson St
- 375 Auburn St
- 1015 Lehigh St Unit 1st Floor
- 322 Barber St Unit Lot 31
- 320 Barber St Unit Lot 32
- 318 Barber St Unit Lot 33
- 316 Barber St Unit Lot 34
- 542 W Walnut St Unit 1
- 314 Barber St Unit Lot 35
- 31 S 10th St Unit 1
- 827 S Jefferson St
- 901 S Jefferson St
- 835 W Hamilton St
- 820 W Tioga St
- 25 S 11th St
- 27 N 7th St
