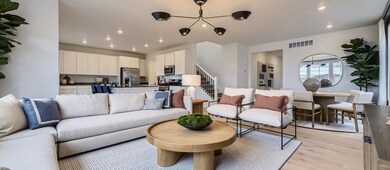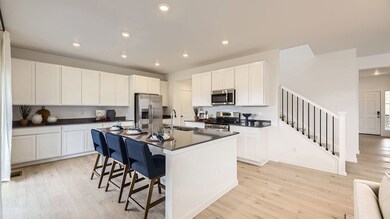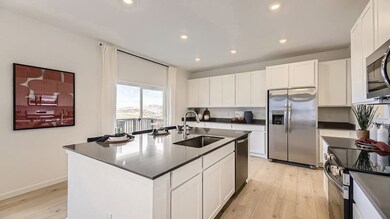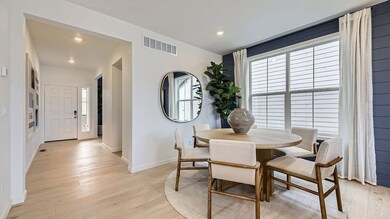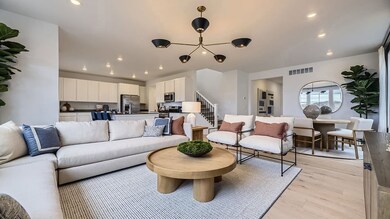
$569,999
- 5 Beds
- 2.5 Baths
- 2,942 Sq Ft
- 4844 Mount Evans St
- Brighton, CO
$5000 SELLER CONCESSIONS W/FULL PRICE OFFER! Stunning 4-Bedroom Home (Could convert to 5+) in Brighton, CO – Move-In Ready! Newer appliances and floors, new paint, NEW FURNACE & AC!!!Welcome to your dream home in the heart of Brighton, Colorado! This beautifully maintained 4-bedroom, 3-bathroom residence offers the perfect blend of comfort, style, and modern convenience.Step inside to find an
Bryan Staggs Key Team Real Estate Corp.


