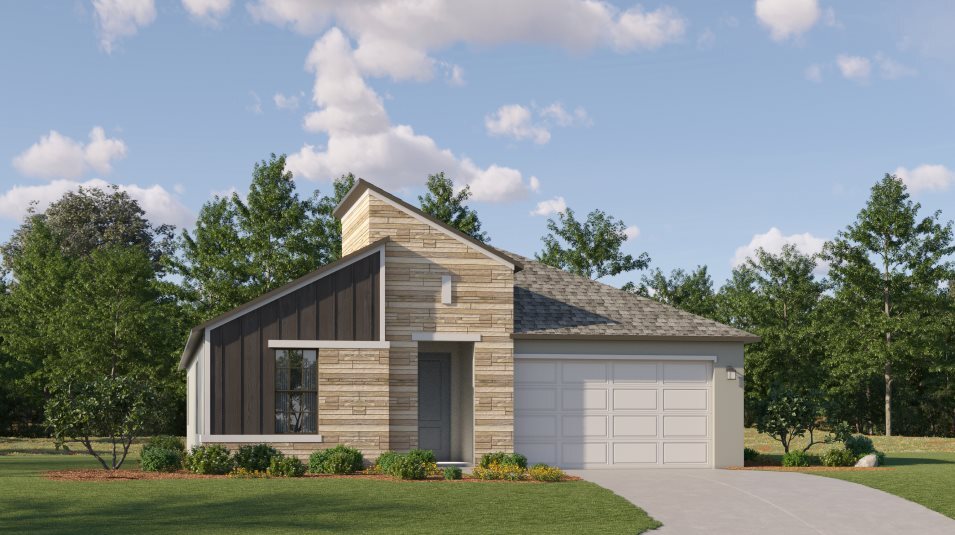
Verified badge confirms data from builder
Land O Lakes, FL 34638
Estimated payment starting at $3,250/month
Total Views
938
3
Beds
3
Baths
2,156
Sq Ft
$232
Price per Sq Ft
Highlights
- Community Cabanas
- New Construction
- Built-In Refrigerator
- On-Site Retail
- Primary Bedroom Suite
- Pond in Community
About This Floor Plan
This modern single-story home boasts an airy layout that effortlessly unites the kitchen, family room and nook. A study is ready to be transformed to meet the homeowner’s needs, while three bedrooms provide space for the whole family. Plus, indoor and outdoor living opportunities on the spacious covered patio.
Sales Office
Hours
| Monday - Saturday |
10:00 AM - 6:00 PM
|
| Sunday |
11:00 AM - 6:00 PM
|
Office Address
17398 Pleasantview Blvd
Land O' Lakes, FL 34638
Home Details
Home Type
- Single Family
HOA Fees
- $162 Monthly HOA Fees
Parking
- 2 Car Attached Garage
- Front Facing Garage
Taxes
- 1.38% Estimated Total Tax Rate
Home Design
- New Construction
Interior Spaces
- 2,156 Sq Ft Home
- 1-Story Property
- Recessed Lighting
- Double Pane Windows
- Blinds
- Family Room
- Dining Area
Kitchen
- Eat-In Kitchen
- Breakfast Bar
- Walk-In Pantry
- Built-In Range
- Range Hood
- Built-In Microwave
- Built-In Refrigerator
- Dishwasher
- Stainless Steel Appliances
- Kitchen Island
- Quartz Countertops
- Disposal
Flooring
- Carpet
- Tile
Bedrooms and Bathrooms
- 3 Bedrooms
- Primary Bedroom Suite
- Walk-In Closet
- Jack-and-Jill Bathroom
- 3 Full Bathrooms
- Primary bathroom on main floor
- Quartz Bathroom Countertops
- Dual Vanity Sinks in Primary Bathroom
- Secondary Bathroom Double Sinks
- Private Water Closet
- Bathtub with Shower
- Walk-in Shower
Laundry
- Laundry Room
- Laundry on main level
- Washer and Dryer
Outdoor Features
- Covered Patio or Porch
- Lanai
Utilities
- Central Heating and Cooling System
- High Speed Internet
- Cable TV Available
Additional Features
- Energy-Efficient Insulation
- Lawn
Community Details
Overview
- Pond in Community
- Greenbelt
Amenities
- On-Site Retail
Recreation
- Community Cabanas
- Community Pool
- Park
- Dog Park
- Trails
Map
Other Plans in Angeline - The Estates
About the Builder
Since 1954, Lennar has built over one million new homes for families across America. They build in some of the nation’s most popular cities, and their communities cater to all lifestyles and family dynamics, whether you are a first-time or move-up buyer, multigenerational family, or Active Adult.
Nearby Homes
- 0 State Road 52 Unit 22798172
- 0 Giddens Rd Unit MFRTB8424460
- Angeline - Townhomes
- 11124 Lake Shore Dr
- 11123 Lake Shore Dr
- Angeline - The Villas
- Angeline - The Estates
- 18950 State Road 52
- Angeline - The Manors
- Angeline
- 0 Kent Grove Dr Unit MFRTB8361115
- 0 Kent Grove Dr Unit MFRTB8424464
- Angeline - Active Adult Villas
- Angeline - Active Adult Manors
- Angeline
- 0 Shady Hills Unit MFRTB8456038
- 19051 Pebble Wood Ln
- 12347 Quail Ridge Dr
- 19057 Malabar Ave
- Angeline - Active Adult Estates






