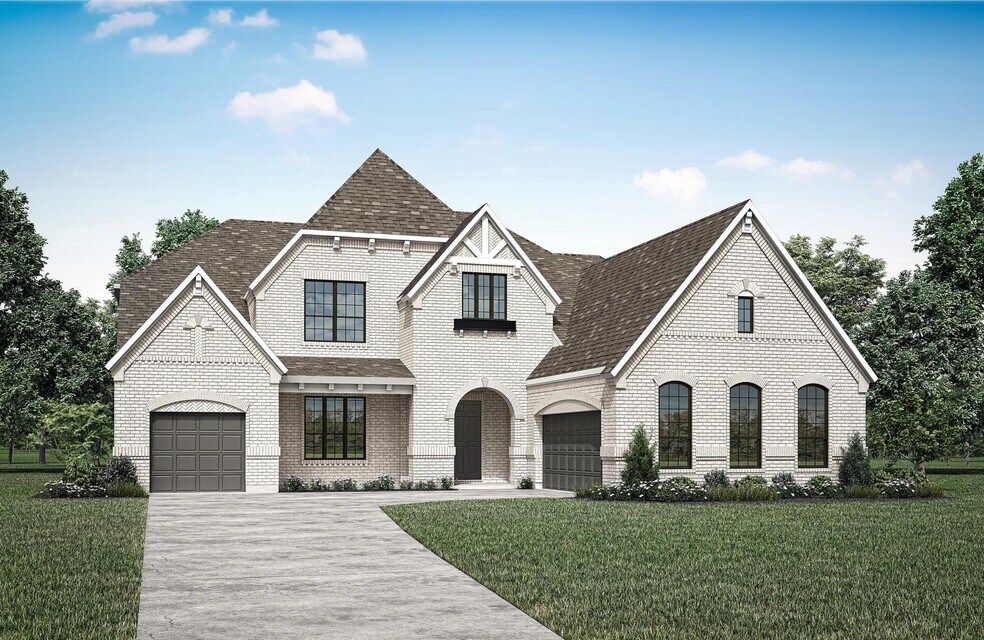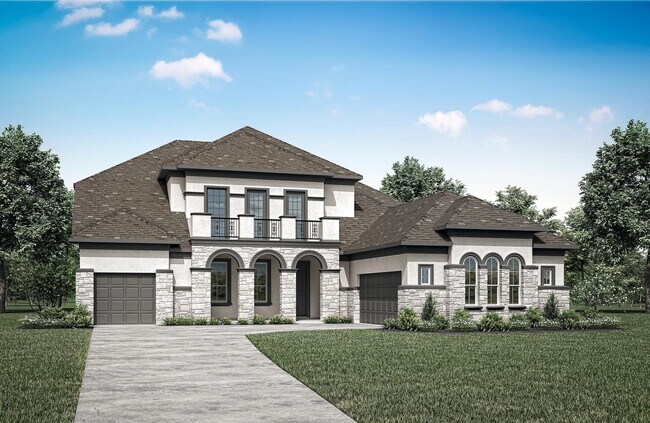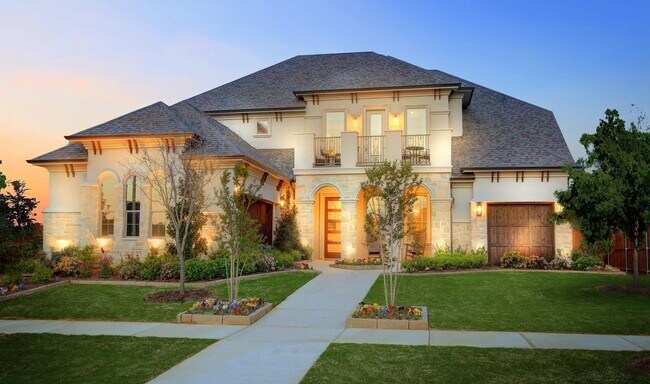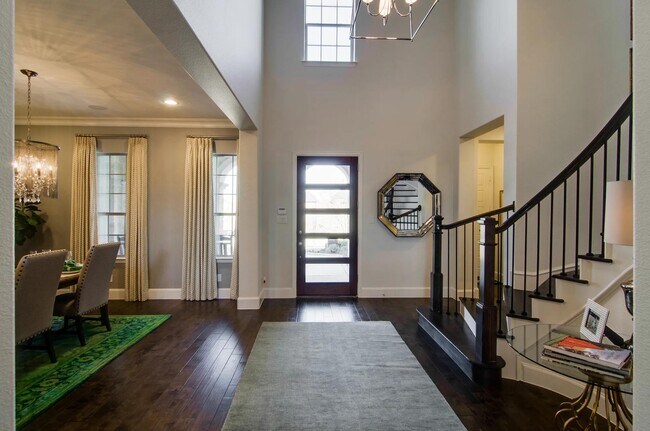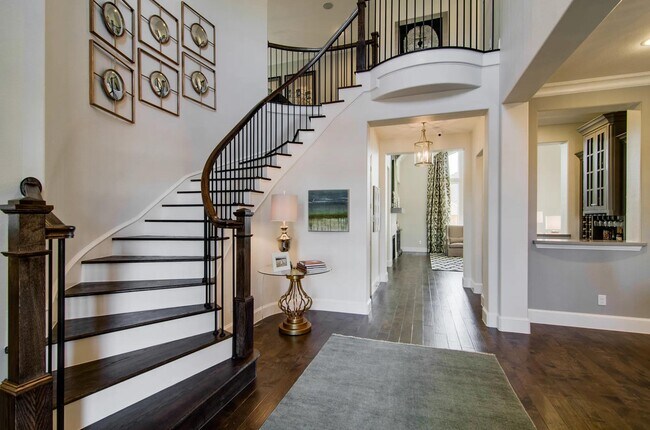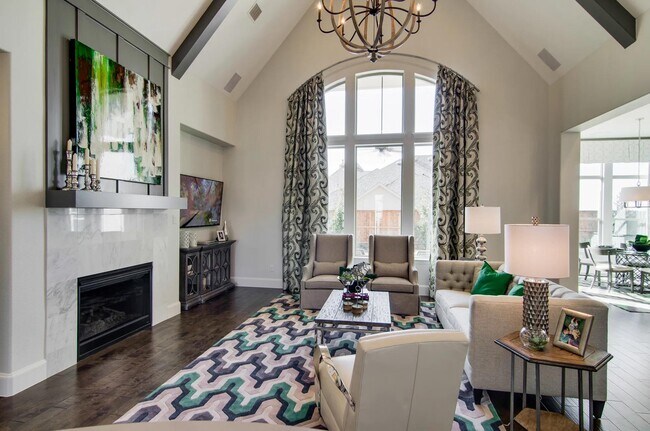
Aledo, TX 76008
Estimated payment starting at $5,924/month
Highlights
- Health Club
- Waterpark
- On-Site Retail
- Walsh Elementary School Rated A
- Yoga or Pilates Studio
- New Construction
About This Floor Plan
The vaulted ceilings and more traditional layout of this floor plan give the Brinkley the feeling of an English hunting lodge. Upon entry a gently curving staircase accents the foyer while an arched hallway leads to the study and a guest/bedroom suite. A wine cellar and butler's pantry provide additional access from the elegant dining room to the living triangle of the family room, kitchen, and breakfast room, with an optional covered porch for outdoor living. Fireplace and kitchen island features balance and anchor this generous open space. A barrel vaulted ceiling in the main-floor owner's suite gives it a palatial and romantic feeling, especially in the spa-like bath. Upstairs are three spacious bedrooms -- all with walk-in closets, a gameroom, and an optional media room.
Sales Office
| Monday - Saturday |
10:00 AM - 6:00 PM
|
| Sunday |
12:00 PM - 6:00 PM
|
Home Details
Home Type
- Single Family
HOA Fees
- $242 Monthly HOA Fees
Parking
- 3 Car Attached Garage
- Front Facing Garage
Taxes
- Public Improvements District Tax
Home Design
- New Construction
Interior Spaces
- 2-Story Property
- Vaulted Ceiling
- Fireplace
- Mud Room
- Formal Entry
- Family Room
- Formal Dining Room
- Home Office
- Bonus Room
- Game Room
- Flex Room
Kitchen
- Breakfast Room
- Eat-In Kitchen
- Breakfast Bar
- Walk-In Pantry
- Butlers Pantry
- Wine Cooler
- Kitchen Island
- Prep Sink
Bedrooms and Bathrooms
- 4 Bedrooms
- Primary Bedroom on Main
- Primary Bedroom Suite
- Dual Closets
- Walk-In Closet
- Powder Room
- Primary bathroom on main floor
- Dual Vanity Sinks in Primary Bathroom
- Private Water Closet
- Bathtub with Shower
- Walk-in Shower
Laundry
- Laundry Room
- Laundry on main level
Outdoor Features
- Covered Patio or Porch
Community Details
Overview
- Community Lake
- Greenbelt
Amenities
- Community Garden
- Community Fire Pit
- On-Site Retail
- Restaurant
- Clubhouse
- Community Center
- Amenity Center
- Planned Social Activities
Recreation
- Crystal Lagoon
- Health Club
- Yoga or Pilates Studio
- Tennis Courts
- Baseball Field
- Community Basketball Court
- Volleyball Courts
- Community Playground
- Waterpark
- Community Pool
- Splash Pad
- Fishing
- Fishing Allowed
- Park
- Tot Lot
- Dog Park
- Recreational Area
- Trails
Map
Other Plans in Walsh - Walsh Ranch 70'
About the Builder
- Walsh - Walsh Ranch 60'
- Walsh - Walsh Ranch 70'
- Walsh - 50' lots
- Walsh - 60ft. lots
- 1701 Tolleson Dr
- Walsh
- 2041 Rolling Oaks Dr
- Walsh - Presidential Series
- Walsh - Freedom Series
- 1905 Rolling Oaks Dr
- 1808 Rolling Oaks Dr
- 14529 Capridge Rd
- 1825 Shumard Way
- 1625 Rolling Heights Ln
- 1609 Rolling Heights Ln
- TBD Green Elm Rd
- Walsh - The Patios
- Walsh - 70'
- Walsh - 55'
- 14848 Grissom Ave
