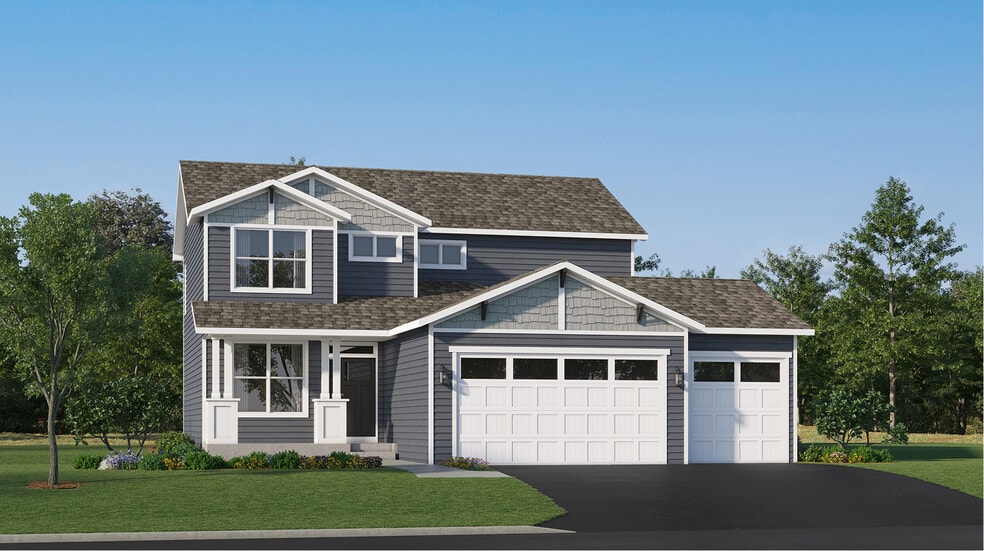
Verified badge confirms data from builder
Hanover, MN 55341
Estimated payment starting at $3,015/month
Total Views
9,965
4
Beds
2.5
Baths
2,186
Sq Ft
$222
Price per Sq Ft
Highlights
- New Construction
- Primary Bedroom Suite
- Quartz Countertops
- Hanover Elementary School Rated A
- Great Room
- No HOA
About This Floor Plan
This new two-story home is a family-friendly haven that offers an open-plan layout among the great room, dining room, and kitchen. The first-floor flex room adds additional living space that could be used as a home office. On the second floor are three secondary bedrooms and a generously sized owners suite.
Sales Office
Hours
| Monday - Tuesday | Appointment Only |
| Wednesday - Sunday |
11:00 AM - 6:00 PM
|
Office Address
9774 Jasmine Ave NE
Hanover, MN 55341
Home Details
Home Type
- Single Family
Parking
- 3 Car Attached Garage
- Front Facing Garage
Taxes
- No Special Tax
- 1.20% Estimated Total Tax Rate
Home Design
- New Construction
Interior Spaces
- 2,186 Sq Ft Home
- 2-Story Property
- Great Room
- Dining Room
- Flex Room
- Unfinished Basement
Kitchen
- Eat-In Kitchen
- Walk-In Pantry
- Range Hood
- Ice Maker
- Stainless Steel Appliances
- Kitchen Island
- Quartz Countertops
- Tiled Backsplash
- Disposal
Flooring
- Carpet
- Luxury Vinyl Tile
Bedrooms and Bathrooms
- 4 Bedrooms
- Primary Bedroom Suite
- Walk-In Closet
- Powder Room
- Quartz Bathroom Countertops
- Dual Vanity Sinks in Primary Bathroom
- Walk-in Shower
Laundry
- Laundry Room
- Laundry on upper level
- Washer and Dryer Hookup
Eco-Friendly Details
- Energy-Efficient Insulation
- Energy-Efficient Hot Water Distribution
Utilities
- Central Heating and Cooling System
- SEER Rated 13+ Air Conditioning Units
- Humidity Control
- Heating System Uses Gas
- Programmable Thermostat
- Tankless Water Heater
Community Details
Overview
- No Home Owners Association
- Water Views Throughout Community
Recreation
- Trails
Map
Other Plans in Crow River Heights
About the Builder
Since 1954, Lennar has built over one million new homes for families across America. They build in some of the nation’s most popular cities, and their communities cater to all lifestyles and family dynamics, whether you are a first-time or move-up buyer, multigenerational family, or Active Adult.
Nearby Homes
- Crow River Heights
- Crow River Heights
- 9951 14th Cir NE
- 9979 14th Cir NE
- 9943 14th Cir NE
- 9972 14th Cir NE
- 9988 14th Cir NE
- 10485 4th St NE
- Oakview Ridge
- Highland Vistas
- 901 Kepler Ave NE
- 2999 Weston Way
- Gonz Lake - Venture Collection
- Gonz Lake - Heritage Collection
- River’s Edge - The Villas at River's Edge
- River’s Edge
- 11618 16th St NE
- 10991 23rd St NE
- Riverview Preserve
- 2075 Langston Ln NE






