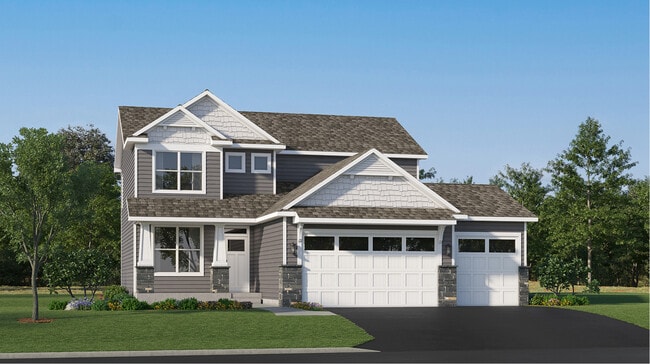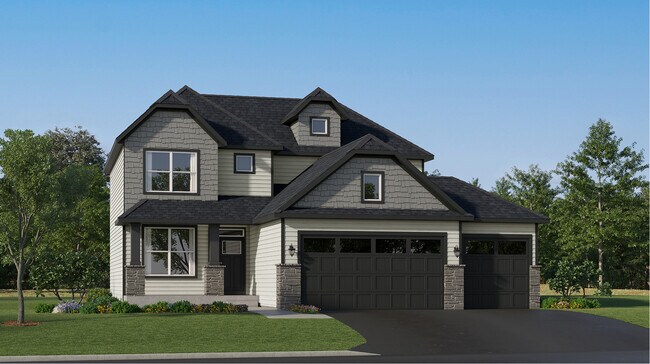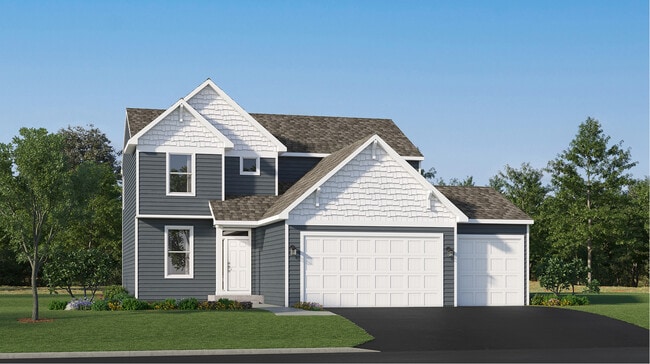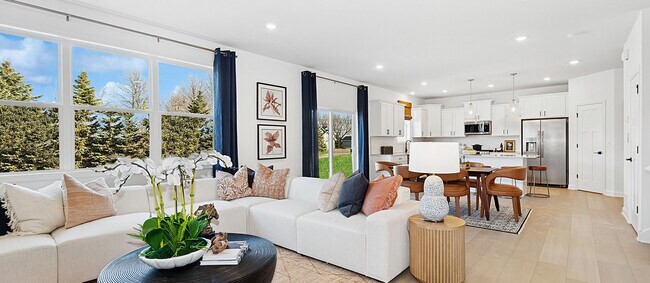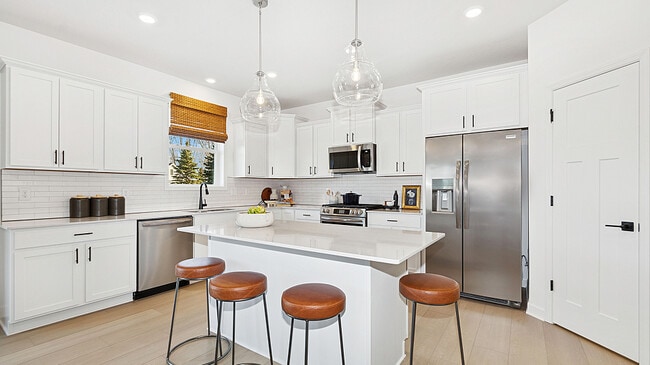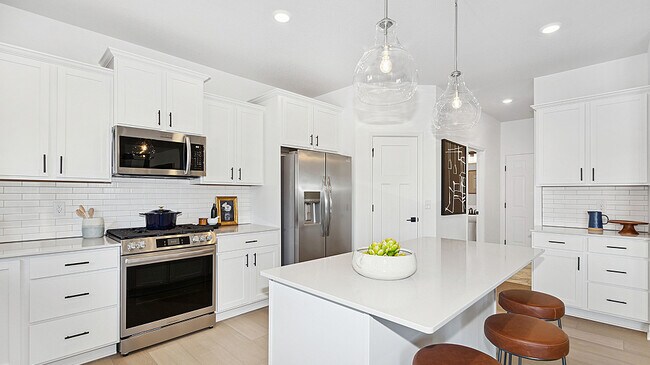
Estimated payment starting at $3,116/month
Total Views
4,363
4
Beds
2.5
Baths
2,185
Sq Ft
$228
Price per Sq Ft
Highlights
- New Construction
- Primary Bedroom Suite
- Great Room
- Rogers Middle School Rated 9+
- Freestanding Bathtub
- Quartz Countertops
About This Floor Plan
This new two-story home is a family-friendly haven that offers an open-plan layout among the great room, dining room, and kitchen. The first-floor flex room adds additional living space that could be used as a home office. On the second floor are three secondary bedrooms and a generously sized owners suite.
Sales Office
Hours
| Monday - Tuesday | Appointment Only |
| Wednesday - Sunday |
11:00 AM - 6:00 PM
|
Office Address
14536 74th St NE
Otsego, MN 55330
Home Details
Home Type
- Single Family
Parking
- 3 Car Attached Garage
- Insulated Garage
- Front Facing Garage
Taxes
- Special Tax
Home Design
- New Construction
- Spray Foam Insulation
Interior Spaces
- 2-Story Property
- Double Pane Windows
- Formal Entry
- Great Room
- Dining Room
- Open Floorplan
- Flex Room
- Smart Thermostat
- Unfinished Basement
Kitchen
- Eat-In Kitchen
- Walk-In Pantry
- Range Hood
- Built-In Microwave
- Ice Maker
- Dishwasher
- Stainless Steel Appliances
- ENERGY STAR Qualified Appliances
- Kitchen Island
- Quartz Countertops
- Tiled Backsplash
- White Kitchen Cabinets
- Built-In Trash or Recycling Cabinet
- Self-Closing Cabinet Doors
- Disposal
Flooring
- Carpet
- Luxury Vinyl Plank Tile
- Luxury Vinyl Tile
Bedrooms and Bathrooms
- 4 Bedrooms
- Primary Bedroom Suite
- Walk-In Closet
- Powder Room
- Quartz Bathroom Countertops
- Dual Vanity Sinks in Primary Bathroom
- Freestanding Bathtub
- Walk-in Shower
Laundry
- Laundry Room
- Laundry on main level
- Washer and Dryer Hookup
Eco-Friendly Details
- Energy-Efficient Insulation
- Energy-Efficient Hot Water Distribution
Utilities
- Central Air
- SEER Rated 13+ Air Conditioning Units
- Humidity Control
- Heating Available
- Programmable Thermostat
- Tankless Water Heater
Additional Features
- Front Porch
- Landscaped
Community Details
- Tennis Courts
- Baseball Field
- Community Basketball Court
- Park
Map
Move In Ready Homes with this Plan
Other Plans in Meadows of Otsego
About the Builder
Since 1954, Lennar has built over one million new homes for families across America. They build in some of the nation’s most popular cities, and their communities cater to all lifestyles and family dynamics, whether you are a first-time or move-up buyer, multigenerational family, or Active Adult.
Nearby Homes
- Meadows of Otsego
- 14695 74th St NE
- 14656 74th St NE
- 7521 Ocean Ave
- 7628 Ocean Ave
- 7529 Ocean Ct
- 14147 77th Ln NE
- 14196 77th Ln NE
- 14184 77th Ln NE
- 14124 77th Ln NE
- 7229 Paris Ave NE
- 7215 Paris Ave NE
- 7201 Paris Ave NE
- 7187 Paris Ave NE
- 7173 Paris Ave NE
- 15616 71st St NE
- Boulder Pass
- 15652 71st St NE
- 15640 71st St NE
- xxx Quaday Ave NE

