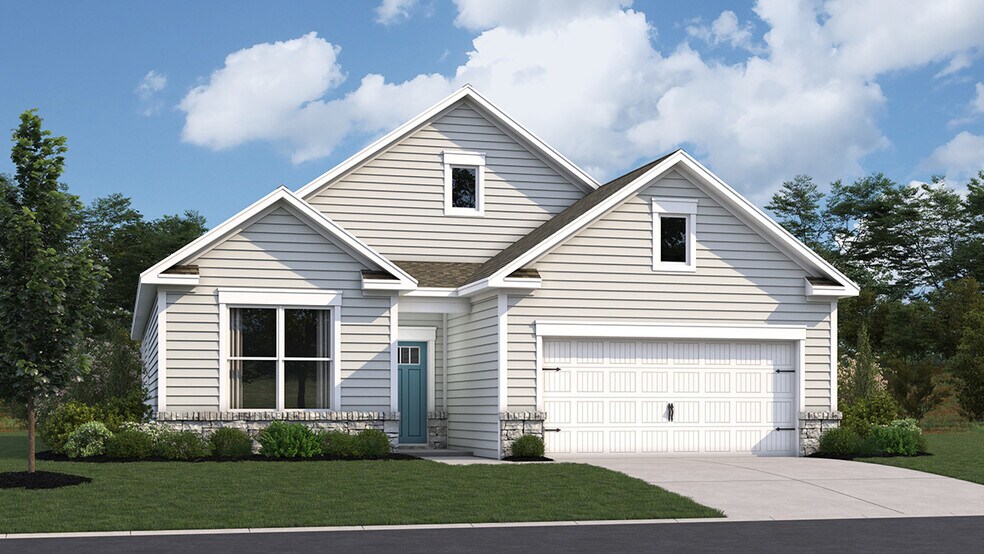
Highlights
- Fitness Center
- New Construction
- Pond in Community
- Milton Elementary School Rated A
- Clubhouse
- Bonus Room
About This Floor Plan
The Bristol, a 1,748 square foot open concept ranch home, offers two bedrooms and a flex room, two bathrooms, and 9’ ceilings. A welcoming foyer leads you to the spacious guest bedroom with a closet, the guest bathroom, and a linen closet. The inviting flex room is a versatile space with glass French doors and an abundance of natural light. The home's well-designed kitchen features substantial cabinet space, a generous walk-in pantry, an oversized island, and stainless-steel appliances. The kitchen is open to the ample living room and dining room that leads to the quiet covered patio. The large owner’s suite is a retreat in the back of the home; its private bathroom has a deluxe double bowl vanity, shower, and linen closet and the impressive walk-in closet is a must-see! Tucked away, the cozy laundry room and coat closet are located just off the two-car garage. Available features for the Bristol are the third bedroom in place of the flex room, adding a gas fireplace, screening in the covered porch and adding a third car garage. The upstairs option gives you a massive loft, additional bedroom, third full bathroom, and storage closet and makes this home 2,401 square feet. Pictures, artist renderings, photographs, colors, features, and sizes are for illustration purposes only and will vary from the homes as built.
Sales Office
All tours are by appointment only. Please contact sales office to schedule.
Home Details
Home Type
- Single Family
Parking
- 2 Car Attached Garage
- Front Facing Garage
Home Design
- New Construction
Interior Spaces
- 1-Story Property
- Fireplace
- Formal Entry
- Living Room
- Combination Kitchen and Dining Room
- Bonus Room
- Flex Room
- Laundry Room
Kitchen
- Walk-In Pantry
- Stainless Steel Appliances
- Kitchen Island
- Stainless Steel Countertops
Flooring
- Carpet
- Vinyl
Bedrooms and Bathrooms
- 2 Bedrooms
- Walk-In Closet
- 2 Full Bathrooms
- Double Vanity
- Private Water Closet
- Walk-in Shower
Outdoor Features
- Covered Patio or Porch
Utilities
- Central Heating and Cooling System
- High Speed Internet
- Cable TV Available
Community Details
Overview
- Pond in Community
Amenities
- Building Patio
- Clubhouse
Recreation
- Pickleball Courts
- Community Playground
- Fitness Center
- Community Pool
- Park
- Trails
Map
Other Plans in The Granary
About the Builder
- The Granary
- The Granary at Draper Farm
- 28715 Seedling Dr
- 200 W Shore Dr
- Lot 5 Cobblestone Ct
- 0 Cobblestone Ct Unit DESU2098518
- 0 Cobblestone Ct Unit DESU2098514
- TBB Lot 4 Cobblestone Ct
- Lot 4 Cobblestone Ct
- 18545 Cobblestone Ct
- TBB Lot 1 Cobblestone Ct
- TBB Lot 3 Cobblestone Ct
- TBB Lot 5 Cobblestone Ct
- Lot 3 Cobblestone Ct
- Lot 1 Cobblestone Ct
- Lot 2 Cobblestone Ct
- TBB Lot 2 Cobblestone Ct
- 109 Hazzard Ln
- 24030 Milton Ellendale Hwy
- 203 Sassafras Ln
