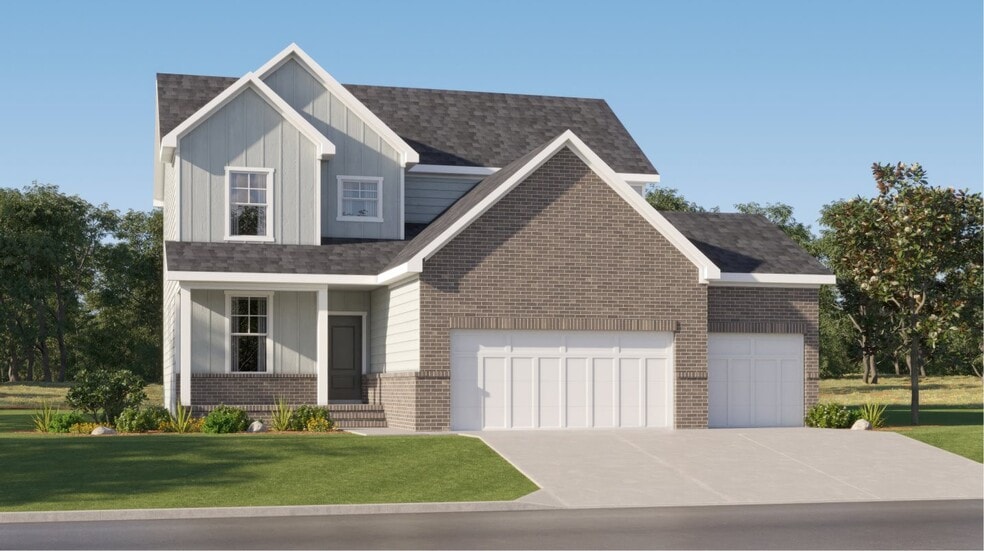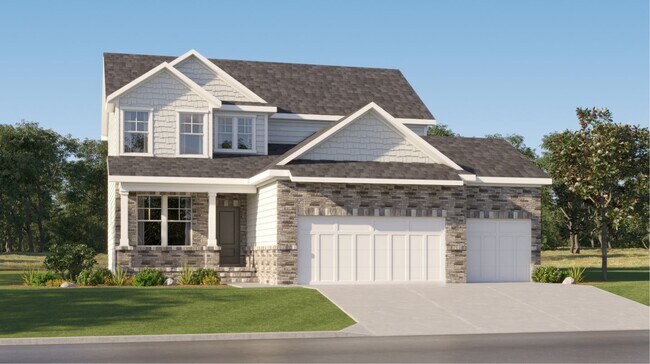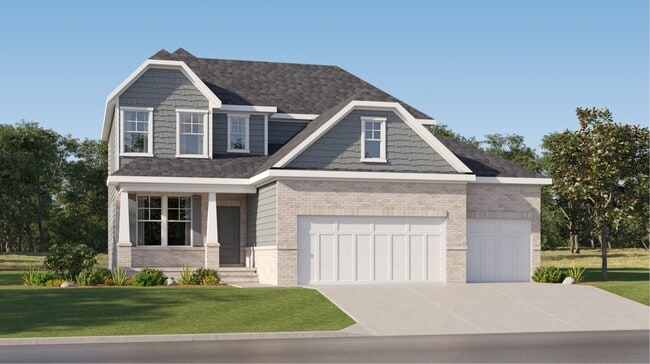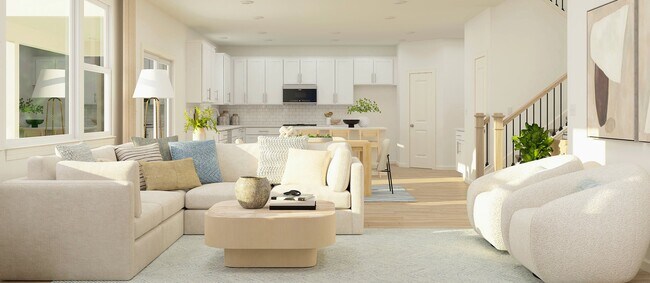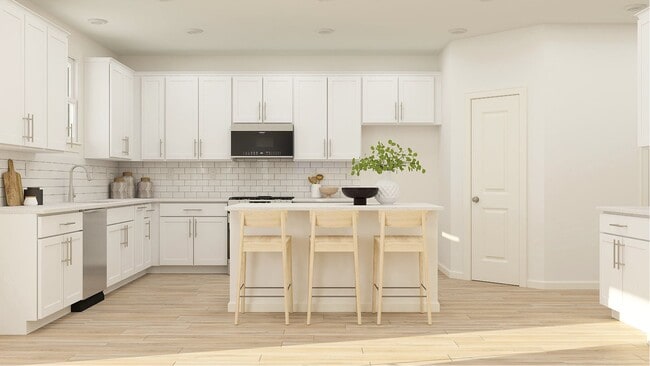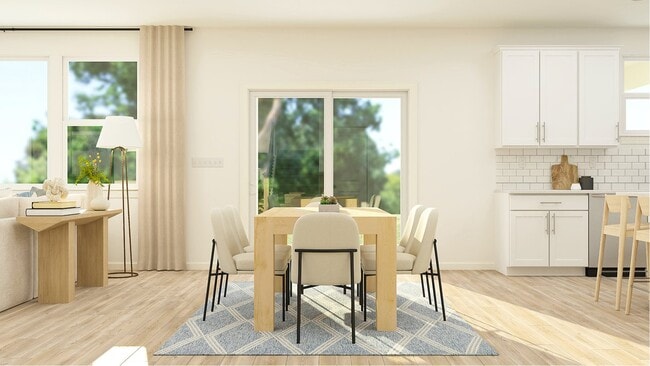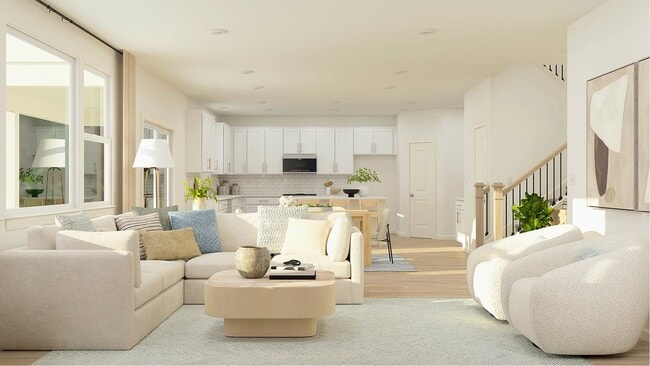
Verified badge confirms data from builder
Watkinsville, GA 30677
Estimated payment starting at $3,706/month
Total Views
4,944
4
Beds
2.5
Baths
2,247
Sq Ft
$261
Price per Sq Ft
Highlights
- New Construction
- Primary Bedroom Suite
- Bonus Room
- Oconee County Elementary School Rated A
- Clubhouse
- Quartz Countertops
About This Floor Plan
This new two-story home combines comfort and style. French doors open to a study off the foyer, perfect for those work-from-home days. Down the hall is a gracious open-plan living area with direct access to an attached patio. On the second level are three secondary bedrooms and a spacious owner’s suite with a private bathroom. An enviable three-car garage offers endless possibilities.
Sales Office
Hours
| Monday - Saturday |
10:00 AM - 6:00 PM
|
| Sunday |
1:00 PM - 6:00 PM
|
Office Address
1221 Willow Creek Dr
Watkinsville, GA 30677
Home Details
Home Type
- Single Family
HOA Fees
- $72 Monthly HOA Fees
Parking
- 3 Car Attached Garage
- Front Facing Garage
- Secured Garage or Parking
Home Design
- New Construction
Interior Spaces
- 2,247 Sq Ft Home
- 3-Story Property
- Ceiling Fan
- Recessed Lighting
- Fireplace
- Dining Room
- Open Floorplan
- Home Office
- Bonus Room
- Flex Room
- Unfinished Basement
Kitchen
- Breakfast Area or Nook
- Walk-In Pantry
- Oven
- Dishwasher
- Stainless Steel Appliances
- Quartz Countertops
- Tiled Backsplash
- Disposal
Flooring
- Tile
- Luxury Vinyl Plank Tile
Bedrooms and Bathrooms
- 4 Bedrooms
- Primary Bedroom Suite
- Walk-In Closet
- Powder Room
- Quartz Bathroom Countertops
- Dual Vanity Sinks in Primary Bathroom
- Secondary Bathroom Double Sinks
- Private Water Closet
- Bathtub with Shower
- Walk-in Shower
Laundry
- Laundry Room
- Laundry on upper level
Outdoor Features
- Patio
- Front Porch
Utilities
- Air Conditioning
- Programmable Thermostat
- PEX Plumbing
Community Details
Recreation
- Tennis Courts
- Lap or Exercise Community Pool
Additional Features
- Clubhouse
Map
Other Plans in Willow Creek
About the Builder
Since 1954, Lennar has built over one million new homes for families across America. They build in some of the nation’s most popular cities, and their communities cater to all lifestyles and family dynamics, whether you are a first-time or move-up buyer, multigenerational family, or Active Adult.
Nearby Homes
- Willow Creek
- 1805 Stonewood Field Rd
- 1025 Stonewood Field Rd
- 1698 Shoal Creek Way
- 2012 Shoal Creek Way
- 0 Us 53 Hwy Unit 10376334
- 1496 Malcom Estates Dr
- 1224 Malcom Estates Point Unit Lot 67
- 2351 Elder Ext Tract 1
- 1200 Paxton Ct
- 1511 Paxton Ct
- 1810 Paxton Ct
- 1941 Mars Hill Rd
- 0 Mars Hill Rd Unit 1025421
- 0 Mars Hill Rd Unit 10509287
- 1040 Thomas Ave
- 2351 Elder Ext Tract 3
- 1491 Virgil Langford Rd
- Trove
- Ridge Pointe
