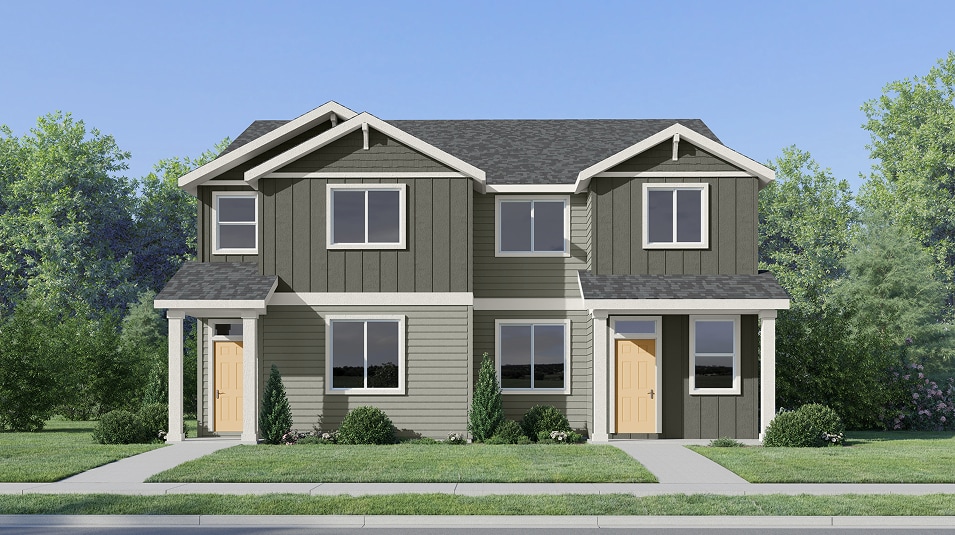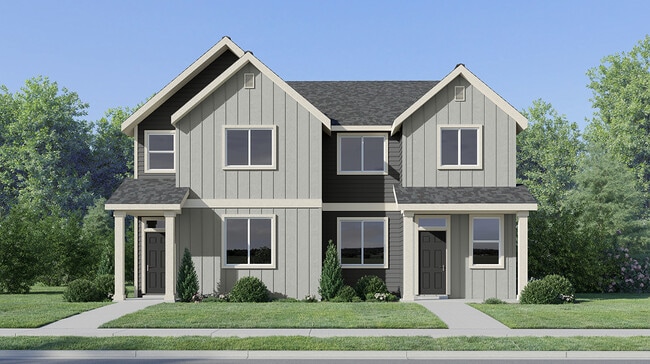
Verified badge confirms data from builder
Woodburn, OR 97071
Estimated payment starting at $2,351/month
3
Beds
2.5
Baths
1,628
Sq Ft
$230
Price per Sq Ft
About This Floor Plan
This new two-story home offers a convenient layout with an inviting open-concept floorplan on the first level that blends the kitchen, living and dining areas. Two bedrooms and a lavish owner’s suite can be found on the second floor near a versatile loft that provides additional entertaining and recreation space. A two-bay garage at the back of the home is ready for any parking or storage needs.
Sales Office
Hours
Monday - Sunday
Closed
Office Address
3065 Quail Avenue,
Woodburn, OR 97071
Townhouse Details
Home Type
- Townhome
Parking
- 2 Car Garage
Home Design
- New Construction
Interior Spaces
- 2-Story Property
Bedrooms and Bathrooms
- 3 Bedrooms
Community Details
- No Home Owners Association
Map
Move In Ready Homes with this Plan
Other Plans in Brighton Pointe - The Evergreen Collection
About the Builder
Since 1954, Lennar has built over one million new homes for families across America. They build in some of the nation’s most popular cities, and their communities cater to all lifestyles and family dynamics, whether you are a first-time or move-up buyer, multigenerational family, or Active Adult.
Nearby Homes
- Brighton Pointe - The Willow Collection
- Brighton Pointe - The Evergreen Collection
- 3175 Quail Ave
- Lowrie Estates
- Smith Creek - The Harmony Collection
- Smith Creek - The Aurora Collection
- Smith Creek - The Steele Collection
- 2702 Gunderson Ave
- 9008 NE Parr (Near) Rd
- 646 Merriott Ln
- 0 Stacy Allison Way
- 1251 Brown St
- 1521 Brown St
- Mill Creek Meadows
- 0 10 Oaks Ln
- 220 Juniper Ave
- 222 Juniper Ave
- 600 4th St
- 1251 Parkside Ave
- 1285 Parkside Ave

