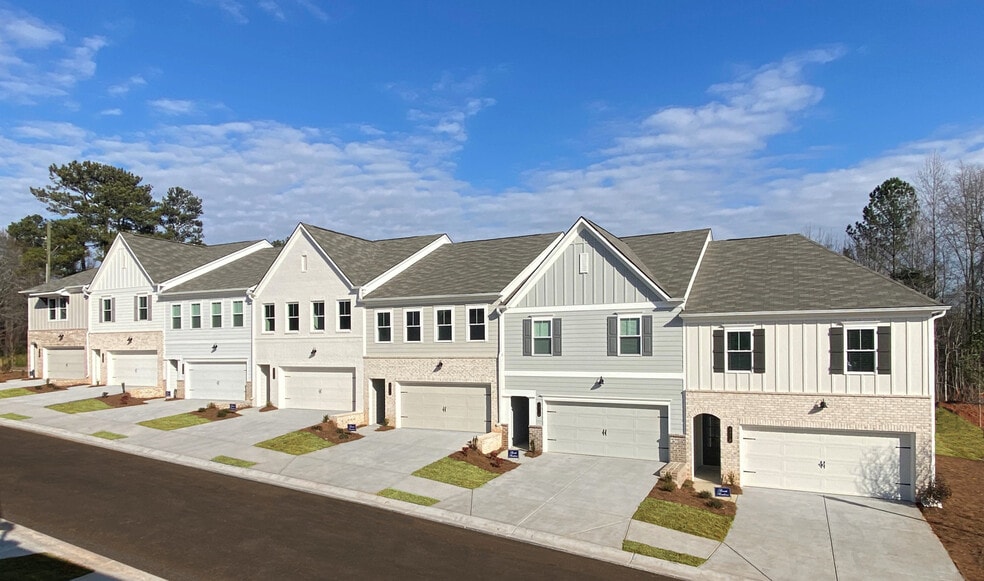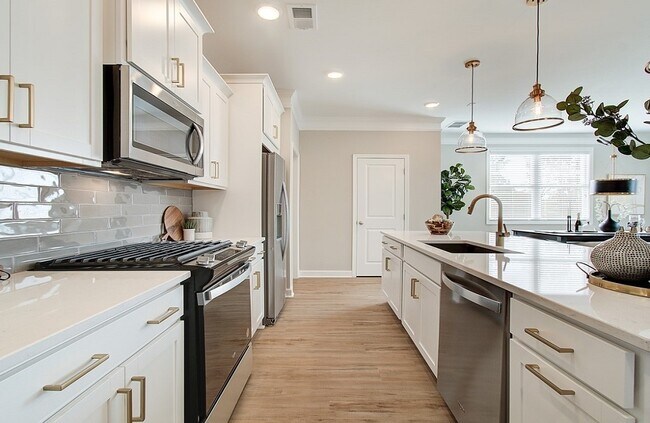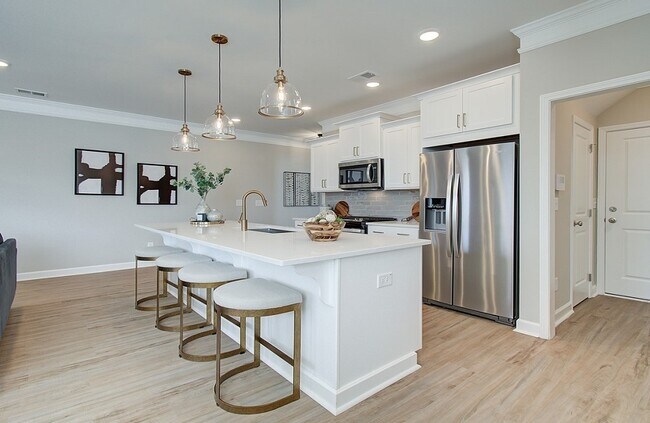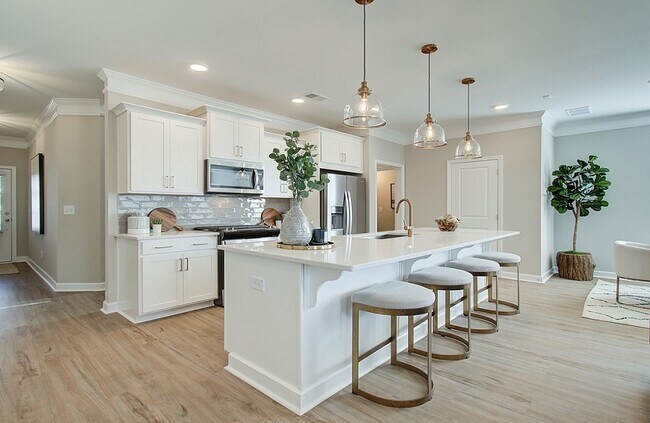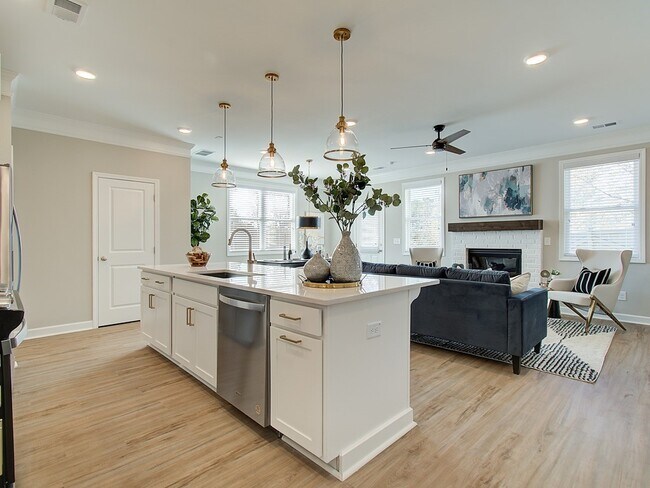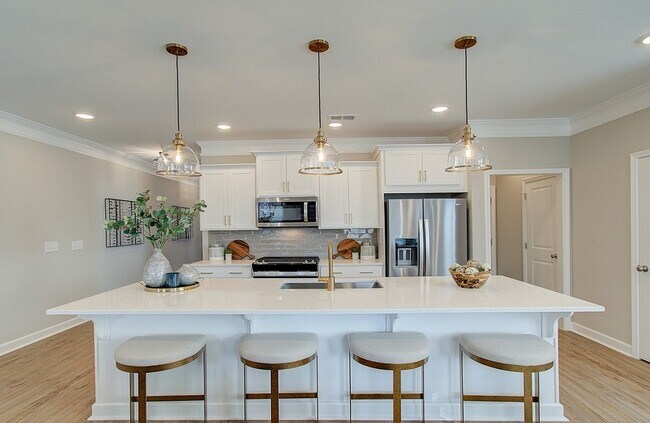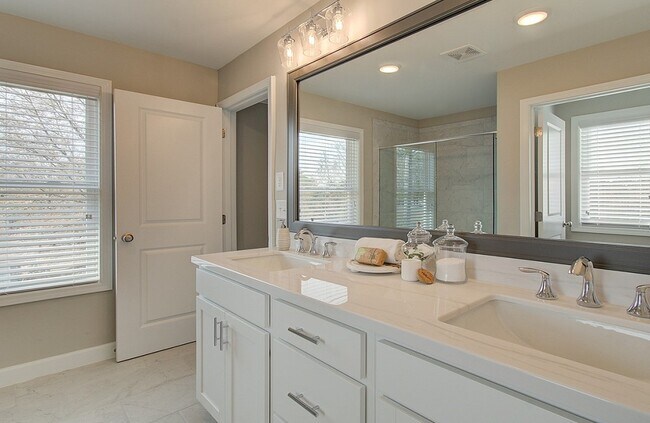
Estimated payment starting at $2,673/month
Highlights
- Community Cabanas
- Primary Bedroom Suite
- Fireplace
- New Construction
- Loft
- 2 Car Attached Garage
About This Floor Plan
This two-story townhome offers a popular open concept kitchen, family room with (optional) fireplace, and dining area that makes this plan perfect for entertaining. Upstairs offers a versatile loft area and Owner's Suite with impressive bath and large walk-in closet. 2 additional bedrooms, a full bath, plus the laundry room are also located on the upper level.
Builder Incentives
Traton Homes honors our community heroes. In honor of the hard work and sacrifice of our active military, veterans, teachers, police and fire departments, qualified individuals may present this certificate to a Traton Homes New Homes Specialist an...
Attention Current Traton Homeowners who buy another Traton New Home! Receive $2500 toward Options or Closing Costs when you move from your current Traton home to a NEW Traton Home!
Sales Office
Townhouse Details
Home Type
- Townhome
HOA Fees
- $245 Monthly HOA Fees
Parking
- 2 Car Attached Garage
- Front Facing Garage
Taxes
- No Special Tax
Home Design
- New Construction
Interior Spaces
- 2-Story Property
- Fireplace
- Family or Dining Combination
- Loft
Kitchen
- Breakfast Bar
- Built-In Range
- Range Hood
- Dishwasher
- Kitchen Island
Bedrooms and Bathrooms
- 3 Bedrooms
- Primary Bedroom Suite
- Walk-In Closet
- Powder Room
- 2 Full Bathrooms
- Double Vanity
- Private Water Closet
- Bathtub with Shower
- Walk-in Shower
Laundry
- Laundry Room
- Laundry on upper level
- Washer and Dryer Hookup
Outdoor Features
- Patio
Utilities
- Central Heating and Cooling System
- High Speed Internet
- Cable TV Available
Community Details
Overview
- Association fees include lawn maintenance, ground maintenance
Recreation
- Community Cabanas
- Community Pool
Map
Other Plans in Wilkins Walk
About the Builder
- Wilkins Walk
- 4581 Moray Dr
- 4589 Moray Dr
- 4561 Moray Dr
- 4593 Moray Dr
- 4585 Moray Dr
- 4577 Moray Dr
- 4573 Moray Dr
- 8029 Haven Springs Trace
- 8009 Haven Springs Trace
- 8041 Haven Springs Trace
- 4690 Glore Rd SW
- Sweetlake Grove - Bungalow Series
- 4556 Sweetlake Rd SW
- Park View Reserve - Hometown Series
- 680 Sundial Ln
- 0 Brookwood Dr Unit 7577066
- 0 Brookwood Dr Unit 10519191
- 482 Majestic Oaks Place
- 511 Fontaine Rd SW
