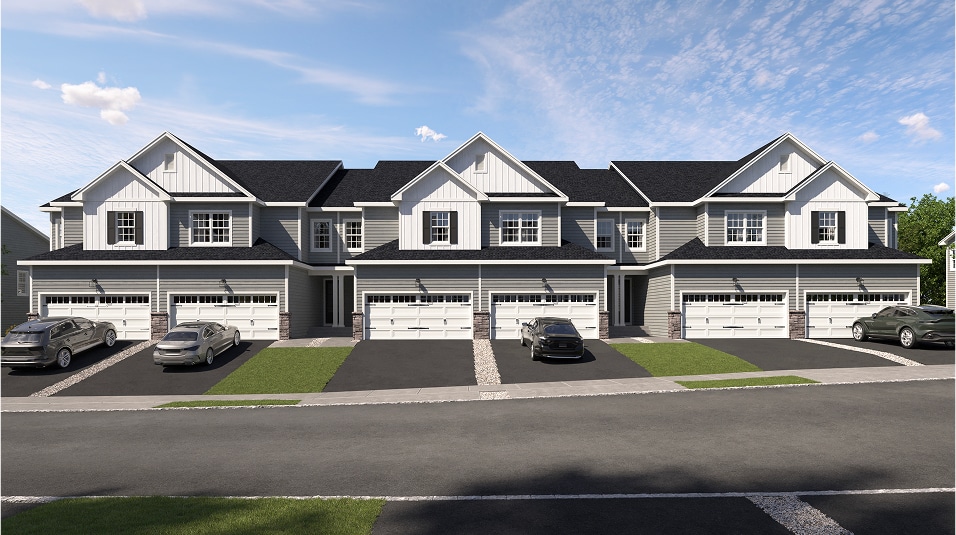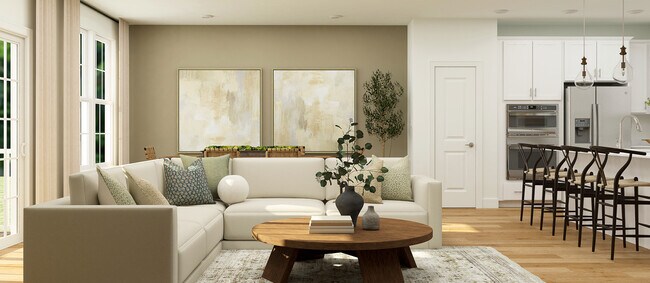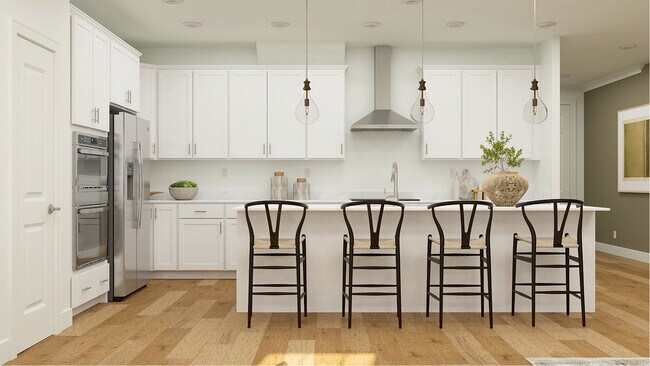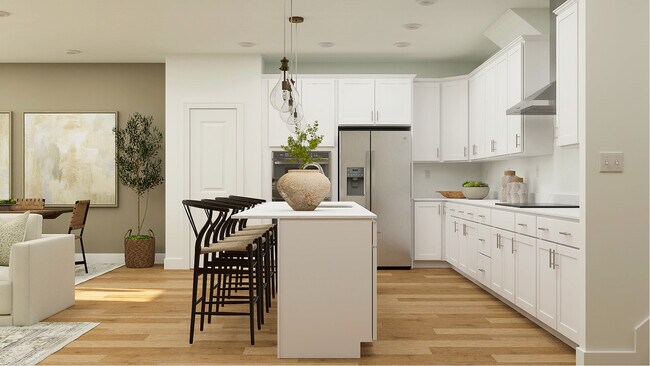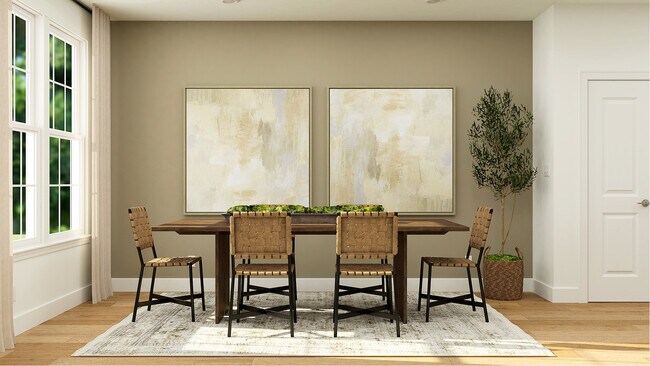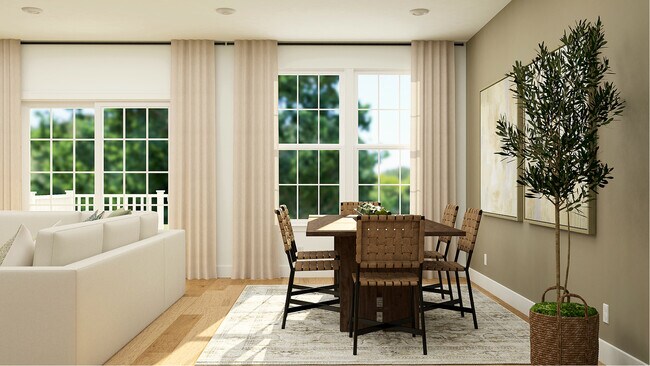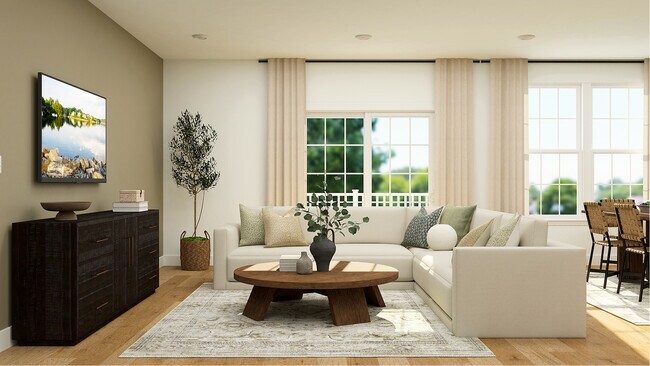
Verified badge confirms data from builder
Tuxedo, NY 10987
Estimated payment starting at $4,616/month
Total Views
4,110
3
Beds
2.5
Baths
2,206
Sq Ft
$333
Price per Sq Ft
Highlights
- Fitness Center
- New Construction
- Clubhouse
- George Grant Mason Elementary School Rated A
- Primary Bedroom Suite
- Farmhouse Style Home
About This Floor Plan
This two-story home has a smart layout with everything homeowners need to be comfortable. The front door leads to the spacious kitchen which opens to the breakfast nook, family room and the deck for outdoor living. Upstairs is a cozy loft surrounded by all three bedrooms, including the owner’s suite which features a spa-like bathroom. An unfinished basement and two-car garage provide flexible uses.
Sales Office
Hours
Monday - Sunday
Closed
Office Address
55 NY-17
Tuxedo, NY 10987
Townhouse Details
Home Type
- Townhome
Lot Details
- Landscaped
- Sprinkler System
- Lawn
Home Design
- New Construction
- Farmhouse Style Home
Interior Spaces
- 2-Story Property
- High Ceiling
- French Doors
- Formal Entry
- Open Floorplan
- Loft
- Unfinished Basement
Kitchen
- Breakfast Area or Nook
- Eat-In Kitchen
- Breakfast Bar
- Walk-In Pantry
- Cooktop
- Built-In Microwave
- ENERGY STAR Qualified Dishwasher
- Dishwasher
- Kitchen Island
- Quartz Countertops
- Shaker Cabinets
- Self-Closing Drawers
- Kitchen Fixtures
Bedrooms and Bathrooms
- 3 Bedrooms
- Primary Bedroom Suite
- Walk-In Closet
- Powder Room
- Primary bathroom on main floor
- Secondary Bathroom Double Sinks
- Dual Vanity Sinks in Primary Bathroom
- Private Water Closet
- Bathroom Fixtures
- Bathtub with Shower
- Walk-in Shower
Laundry
- Laundry Room
- Laundry on upper level
Parking
- Attached Garage
- Front Facing Garage
Outdoor Features
- Covered Patio or Porch
Utilities
- High Speed Internet
- Cable TV Available
Community Details
Overview
- No Home Owners Association
Amenities
- Clubhouse
- Community Center
Recreation
- Tennis Courts
- Soccer Field
- Community Basketball Court
- Community Playground
- Fitness Center
- Community Pool
- Park
Map
Move In Ready Homes with this Plan
About the Builder
Since 1954, Lennar has built over one million new homes for families across America. They build in some of the nation’s most popular cities, and their communities cater to all lifestyles and family dynamics, whether you are a first-time or move-up buyer, multigenerational family, or Active Adult.
Nearby Homes
- Tuxedo Reserve - Brookton at West Terrace
- Tuxedo Reserve - Classic at West Terrace
- Tuxedo Reserve - Pershing at West Terrace
- 182 Tuxedo Rd
- 288 Tuxedo Rd
- 0 Serpentine Rd Unit KEY928264
- 0 Stevens Ln
- 0 Lookout Rd
- 0 Mountain Farm Rd Unit KEY911830
- 1 Springhouse Rd
- 7 Springhouse Rd
- 175 Old Route 17
- 145 Route 17
- 125 Eastview Dr
- 4 Samego Ct
- 8 Bayard Ln
- 11 Split Rock Rd
- 858 Haverstraw Rd
- 0 Stag Hill Rd
- 16 Magnolia St
