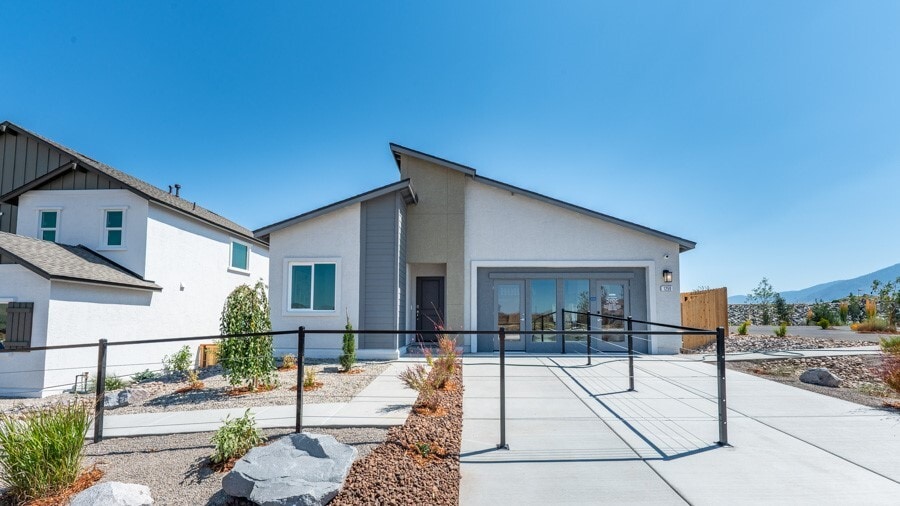
Estimated payment starting at $3,381/month
Highlights
- New Construction
- Great Room
- No HOA
- Primary Bedroom Suite
- Quartz Countertops
- Covered Patio or Porch
About This Floor Plan
The single-story Bryce floorplan at Artemis features 4 bedrooms, 2 bathrooms, and is 1,720 sq.ft. designed to fit your needs. There are three exterior elevation options: Modern Agrarian, Contemporary, and West Coast. Find modern amenities in this home. Beautiful fixtures create a welcoming ambiance, and the 2-car garage ensures plenty of space for vehicles and storage. Like with all our homes, you'll never be too far from home with our smart home technology integrated into your home. Find security and control through the Qolsys panel or your phone, and when you want to add additional smart home tech, easily integrate with Z-wave or Bluetooth technology. Shaker-style cabinets and quartz countertops are standard in this modern kitchen, providing style and function. The kitchen island includes a sink and dishwasher, and stainless steel appliances are throughout. The open-concept living space means you'll never be too far from home's action. Each bedroom is carpeted and cozy, and the primary bedroom has an attached bathroom. The primary bathroom has a walk-in closet, double vanity, and separate water closet for privacy. Find yourself at home in the Bryce floorplan, call us today for more information.
Sales Office
| Monday - Tuesday |
10:00 AM - 5:00 PM
|
| Wednesday |
1:00 PM - 5:00 PM
|
| Thursday - Sunday |
10:00 AM - 5:00 PM
|
Home Details
Home Type
- Single Family
Parking
- 2 Car Attached Garage
- Front Facing Garage
Home Design
- New Construction
Interior Spaces
- 1,720 Sq Ft Home
- 1-Story Property
- Formal Entry
- Great Room
- Family or Dining Combination
- Carpet
Kitchen
- Breakfast Room
- Eat-In Kitchen
- Breakfast Bar
- Walk-In Pantry
- Dishwasher
- Stainless Steel Appliances
- Quartz Countertops
- Shaker Cabinets
- Prep Sink
Bedrooms and Bathrooms
- 4 Bedrooms
- Primary Bedroom Suite
- Walk-In Closet
- 2 Full Bathrooms
- Primary bathroom on main floor
- Double Vanity
- Private Water Closet
- Bathtub with Shower
- Walk-in Shower
Laundry
- Laundry Room
- Laundry on main level
Additional Features
- Covered Patio or Porch
- Smart Home Wiring
Community Details
- No Home Owners Association
Map
Other Plans in Artemis
About the Builder
- Artemis
- Arrow Point
- 822 Coffey Dr
- 1340 Nebula Rd Unit Homesite 95
- 1334 Nebula Rd Unit Homesite 94
- 1328 Nebula Rd Unit Homesite 93
- 1322 Nebula Rd Unit Homesite 92
- 1310 Nebula Rd Unit Homesite 90
- 7384 Schulz Dr
- 5155 Highway 50
- 3645 Vista Grande Blvd
- 150 E Roland St Unit BLDG 180-3
- 4631 Snyder
- 967 Mica Dr
- 46 Boulders Bend Dr Unit 117
- 569 Headwaters Way
- 575 Headwaters Way Unit 359
- 58 Boulders Bend Dr
- APN 1420-06-701-001
- 3482 Calcite Cir
Ask me questions while you tour the home.






