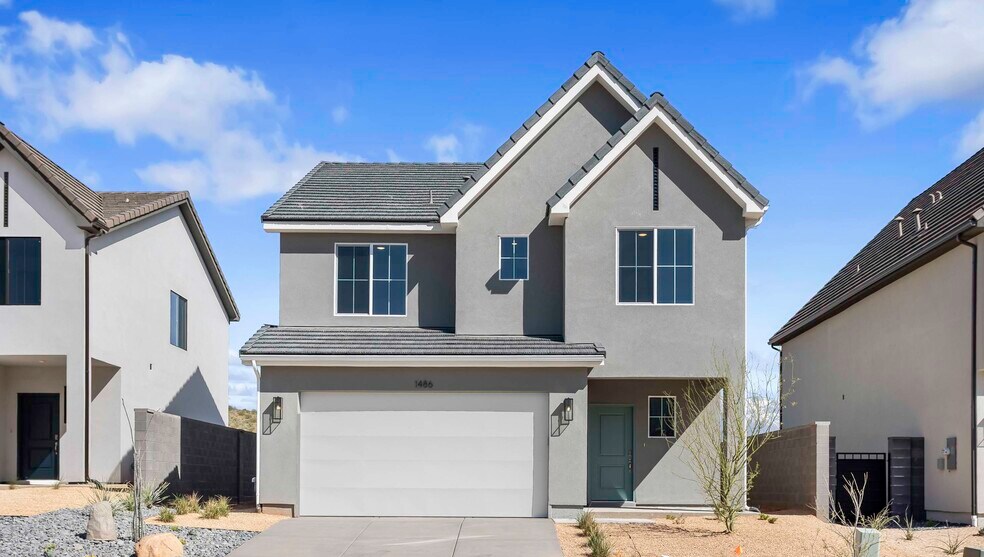
Estimated payment starting at $3,090/month
Highlights
- New Construction
- Primary Bedroom Suite
- Loft
- Horizon School Rated A-
- Clubhouse
- Mud Room
About This Floor Plan
Take a peek at our Bryce floorplan, a two-story model available in our Long Valley community in Washington City, Utah. This appealing home offers 4 bedrooms, 2.5 bathrooms, and a 2-car garage. Its 4 exterior options make it possible to choose the perfect look and style for your home. The main floor includes a captivating open-concept layout that integrates the kitchen, living, and dining areas, all adorned with premium laminate flooring. This design promotes a cohesive and functional living space that’s perfect for both daily activities and entertaining. The kitchen features shaker-style cabinets, stainless steel appliances, and a roomy pantry. The main floor also includes a powder room/half bath, a mudroom with a coat closet, and a covered patio for outdoor enjoyment. Head upstairs to check out the loft—great for getaways, games, and relaxing. The primary bedroom serves as your private escape with a walk-in closet and en-suite bathroom that offers added privacy with a separate space for the toilet. The three additional bedrooms offer plenty of space and flexibility—two have their own walk-in closets! The upstairs also comes with a second bathroom and a conveniently located laundry room. Contact us to learn more and explore the Bryce at Long Valley today.
Sales Office
Home Details
Home Type
- Single Family
Parking
- 2 Car Attached Garage
- Front Facing Garage
Home Design
- New Construction
Interior Spaces
- 2,078 Sq Ft Home
- 2-Story Property
- Mud Room
- Family Room
- Dining Room
- Loft
Kitchen
- Eat-In Kitchen
- Breakfast Bar
- Walk-In Pantry
- Stainless Steel Appliances
- Kitchen Island
- Shaker Cabinets
Bedrooms and Bathrooms
- 4 Bedrooms
- Primary Bedroom Suite
- Walk-In Closet
- Powder Room
- Private Water Closet
- Bathtub with Shower
Laundry
- Laundry Room
- Laundry on upper level
- Washer and Dryer Hookup
Outdoor Features
- Covered Patio or Porch
Community Details
Recreation
- Community Basketball Court
- Pickleball Courts
- Bocce Ball Court
- Community Playground
- Community Pool
- Splash Pad
- Putting Green
- Park
- Cornhole
- Dog Park
- Trails
Additional Features
- No Home Owners Association
- Clubhouse
Map
Other Plans in Long Valley
About the Builder
- Long Valley - Skyline
- Long Valley
- Red Trails
- 2140 E Washington Dam Rd
- 2042 E Sand River Ln Unit 15
- 1688 E Centaurus Way
- 1588 E Centaurus Way
- Shooting Star - Shooting Star Single Family
- 1566 E Centaurus Way
- Shooting Star
- 2114 S Pinto St Unit 76
- 1362 E Silver Shadows Dr
- 1362 E Silver Shadows Dr Unit 122
- 1238 S Indian Knolls Dr
- 1238 S Indian Knolls Dr Unit 10
- 1059 E Tomahawk Dr Unit 504
- 1059 E Tomahawk Dr
- 1029 E Tomahawk Dr
- 1029 E Tomahawk Dr Unit 502
- 993 E Tomahawk Dr Unit 501






