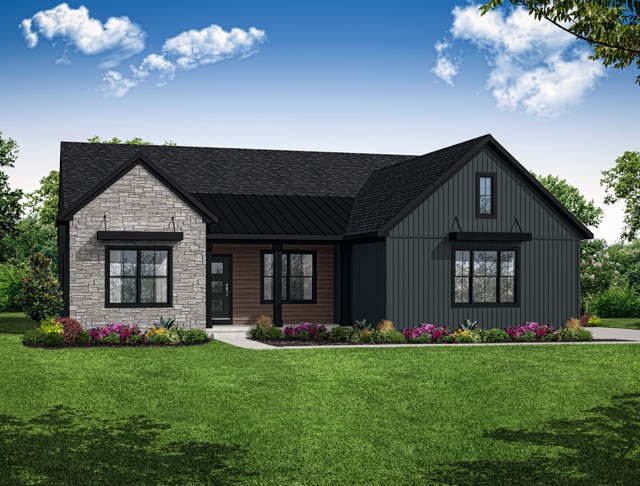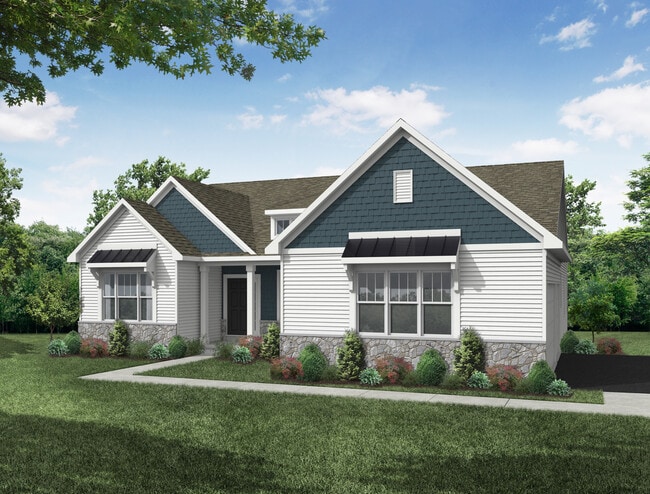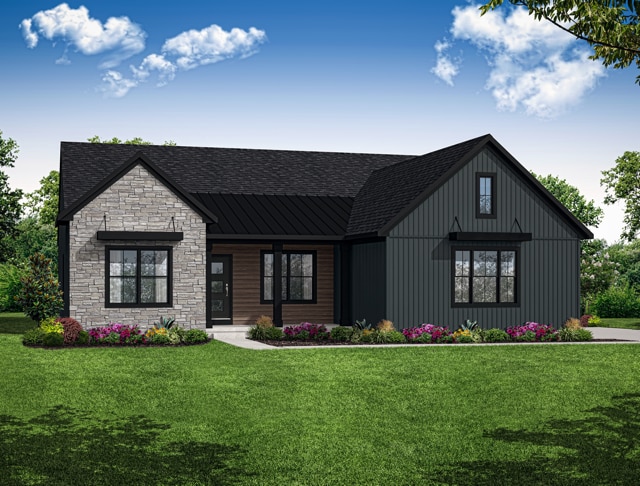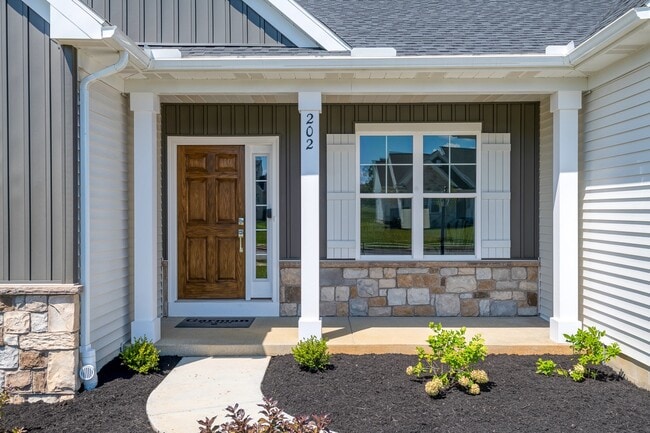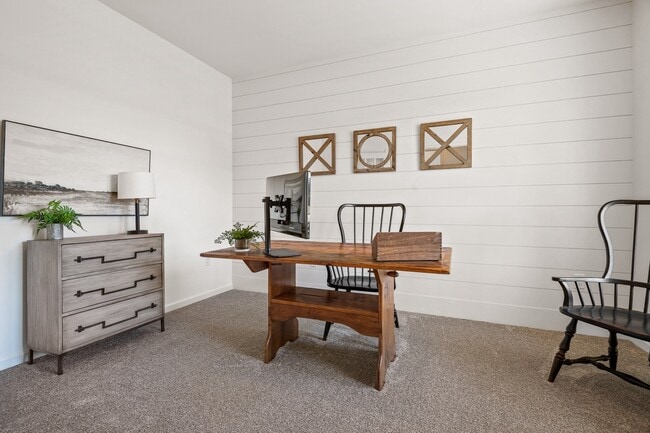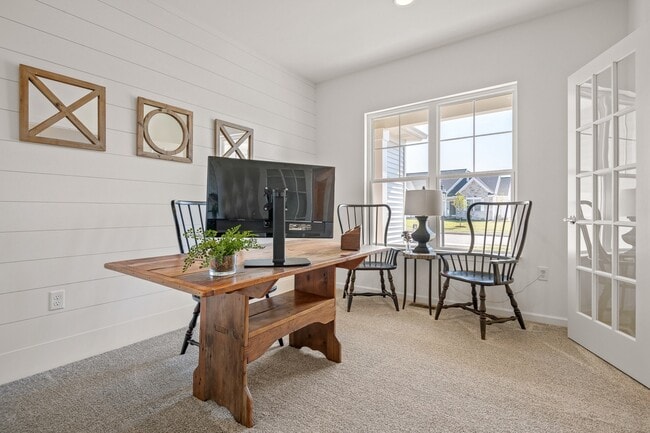
Estimated payment starting at $3,013/month
Highlights
- New Construction
- Deck
- Cathedral Ceiling
- Primary Bedroom Suite
- Freestanding Bathtub
- 1-minute walk to Little Jimmy’s Park
About This Floor Plan
The Bryson is where single-story simplicity meets spacious, elevated living. With 3 bedrooms, 2 baths, and an optional 3-car garage, this home blends comfort, function, and flexibility in all the right places. A bright open-concept kitchen flows into the dining and family room under cathedral ceilings perfect for lively dinners or lazy Sunday lounging by the fireplace. Need a quiet retreat? The front study offers privacy for work, hobbies, or reading. The owner's suite is thoughtfully tucked away with a large walk-in closet and a spa-inspired bath complete with soaking tub and separate shower. With two additional bedrooms hosting overnight guests or growing your family a breeze. Enjoy sunny mornings or twilight dinners in the optional sunroom that opens from the dining room, offering a serene view and bonus living space. With 10 ceilings, thoughtful sightlines, and everyday conveniences like a walk-in pantry, spacious laundry room, and generous foyer The Bryson is a home that feels as good as it looks.
Sales Office
All tours are by appointment only. Please contact sales office to schedule.
Home Details
Home Type
- Single Family
Lot Details
- Lawn
Parking
- 2 Car Attached Garage
- Side Facing Garage
- Secured Garage or Parking
Home Design
- New Construction
Interior Spaces
- 1,882 Sq Ft Home
- 1-Story Property
- Cathedral Ceiling
- Fireplace
- Mud Room
- Open Floorplan
- Dining Area
- Sun or Florida Room
Kitchen
- Eat-In Kitchen
- Walk-In Pantry
- Cooktop
- Built-In Range
- Dishwasher
- Kitchen Island
Bedrooms and Bathrooms
- 3 Bedrooms
- Primary Bedroom Suite
- Walk-In Closet
- 2 Full Bathrooms
- Primary bathroom on main floor
- Dual Sinks
- Private Water Closet
- Freestanding Bathtub
- Soaking Tub
- Bathtub with Shower
- Walk-in Shower
Laundry
- Laundry Room
- Laundry on main level
- Washer and Dryer Hookup
Outdoor Features
- Deck
- Covered Patio or Porch
Utilities
- Central Heating and Cooling System
- Wi-Fi Available
- Cable TV Available
Community Details
- No Home Owners Association
Map
Other Plans in Freedom Square
About the Builder
Frequently Asked Questions
- Freedom Square
- 254 S Queen St
- 0 W Locust St
- 1185 Greenbriar Rd
- 560 Greenbriar Rd
- Regents Glen Villas
- 103 Tri Hill Rd
- 36 Claystone Rd Unit 2 LOT
- Lot 3 St. Michaels M Parkwood Dr
- Lot 3 Fenwick Model Parkwood Dr
- 0 Beeler Ave Unit PAYK2076228
- Lot 3 Parkwood Dr
- 100 Trail Ct
- Eagles View
- 0 Alg Expy Unit PAYK2097456
- 0 Powder Mill Rd
- 616 Bluff Stone Dr
- 0 Days Mill Rd Unit PAYK2098054
- 0 Log Cabin Rd
- 0 Joppa Rd
Ask me questions while you tour the home.
