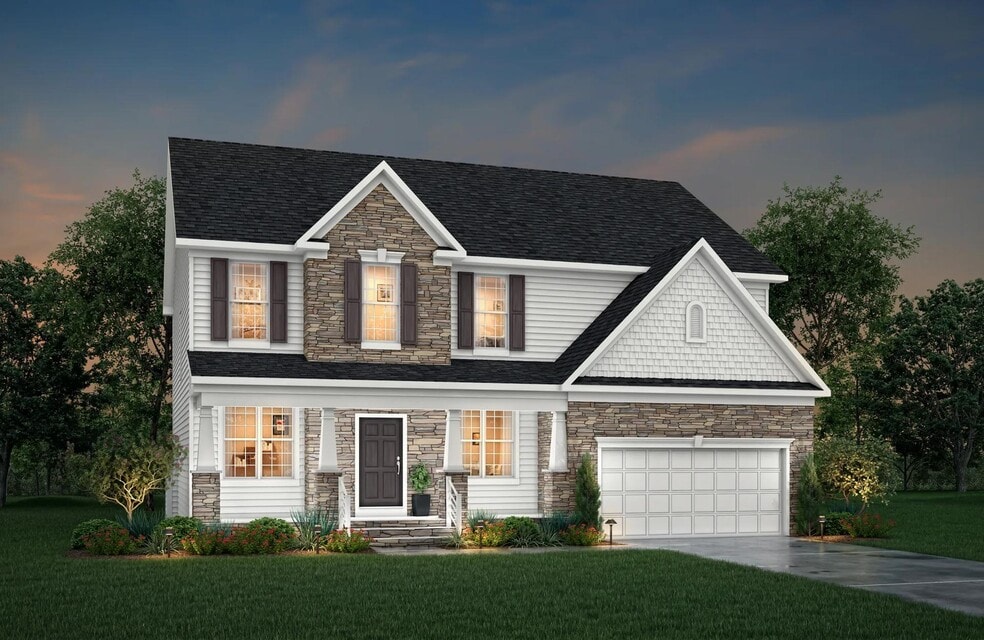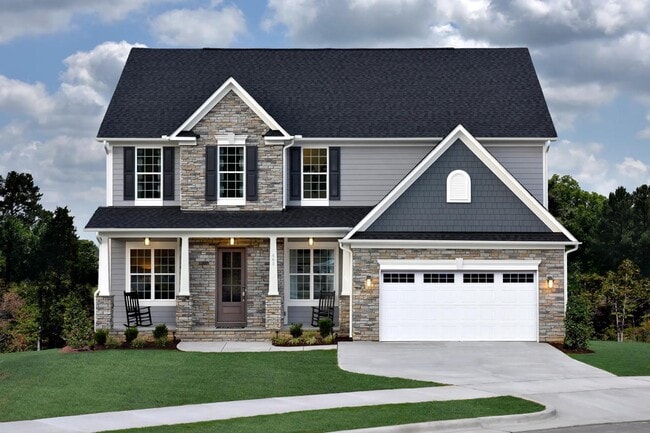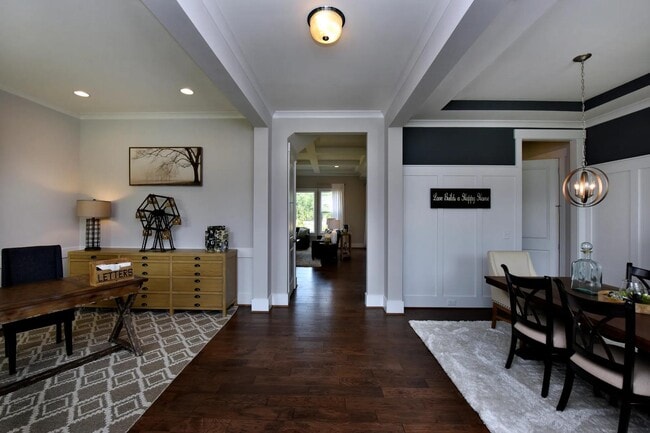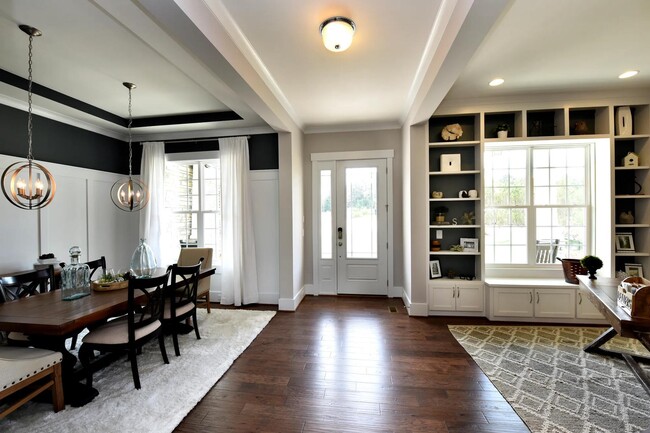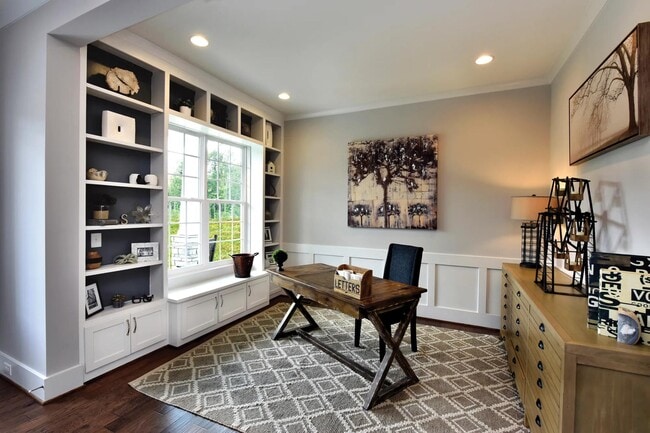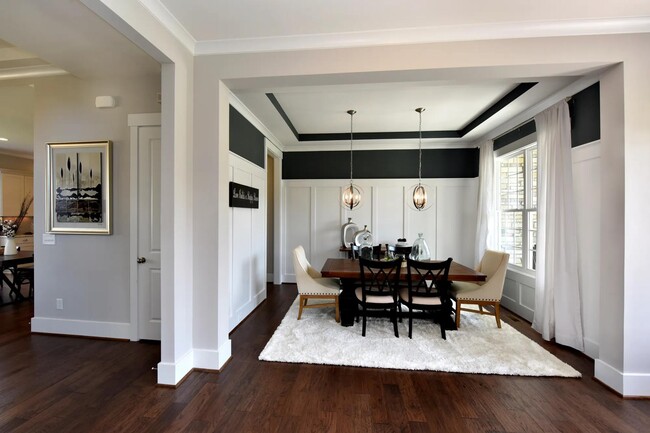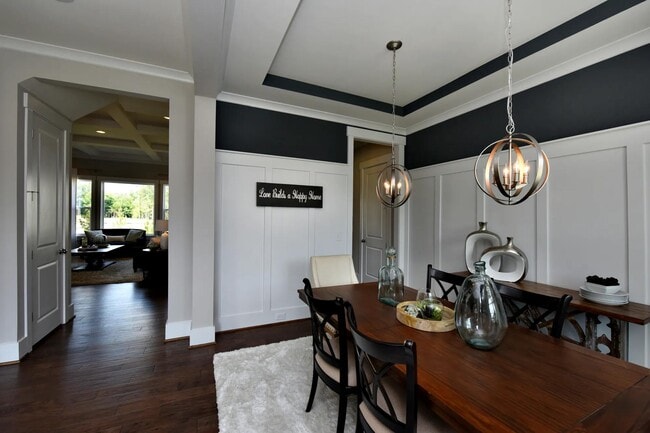
Estimated payment starting at $5,561/month
Highlights
- New Construction
- Primary Bedroom Suite
- Wooded Homesites
- North Forest Pines Elementary School Rated A
- Vaulted Ceiling
- Bonus Room
About This Floor Plan
Is it the sensible layout that speaks volumes about how families live today? Or could it be the variety of options to make it even more your own? The Buchanan offers a light-filled study with optional French doors as well as an elegant dining room with a dramatic tray ceiling option, which also connects to the open kitchen through a butler's pantry. The expansive great room is warmed by a fireplace and an added sunroom or screened-in porch can give you even more light and warmth. Past the sunroom, you have several options: a home office, a secluded guest bedroom, or a functional family foyer as your lifestyle requires. The upstairs can accommodate up to five bedrooms - all with generous walk-in closets - including a voluminous primary suite with a vaulted or tray ceiling. And, if you'd rather have a gameroom or bonus room upstairs, you can!
Sales Office
All tours are by appointment only. Please contact sales office to schedule.
Home Details
Home Type
- Single Family
Parking
- 2 Car Attached Garage
- Front Facing Garage
Home Design
- New Construction
Interior Spaces
- 2,906 Sq Ft Home
- 2-Story Property
- Vaulted Ceiling
- Fireplace
- Mud Room
- Formal Entry
- Family Room
- Breakfast Room
- Formal Dining Room
- Home Office
- Bonus Room
- Flex Room
Kitchen
- Eat-In Kitchen
- Breakfast Bar
- Butlers Pantry
- Kitchen Island
- Prep Sink
Bedrooms and Bathrooms
- 4-6 Bedrooms
- Primary Bedroom Suite
- Walk-In Closet
- Powder Room
- Double Vanity
- Private Water Closet
- Bathtub with Shower
- Walk-in Shower
Laundry
- Laundry Room
- Laundry on upper level
Additional Features
- Covered Patio or Porch
- Minimum 1 Acre Lot
Community Details
- No Home Owners Association
- Wooded Homesites
Map
Other Plans in Bristol Run
About the Builder
- Bristol Run
- 1800 Holston Meadow Place
- 9004 Patmos Way
- 12708 Shephards Landing Dr
- 8613 Breezy Grove Trail
- Lowery Estates - Estate Collection
- 8413 Portmarnock Ct
- 8920 Thompson Mill Rd
- 8912 Thompson Mill Rd
- 8916 Thompson Mill Rd
- 1232 Perry Bluff Dr
- 8208 Mary Claire Ln
- 1224 Perry Bluff Dr
- 8201 Mary Claire Ln
- 1212 Perry Bluff Dr
- 1117 Delilia Ln
- 913 Harrison Ridge Rd
- 1112 Delilia Ln
- 3141 Willow Creek Dr
- 8017 Bud Morris Rd
Ask me questions while you tour the home.
