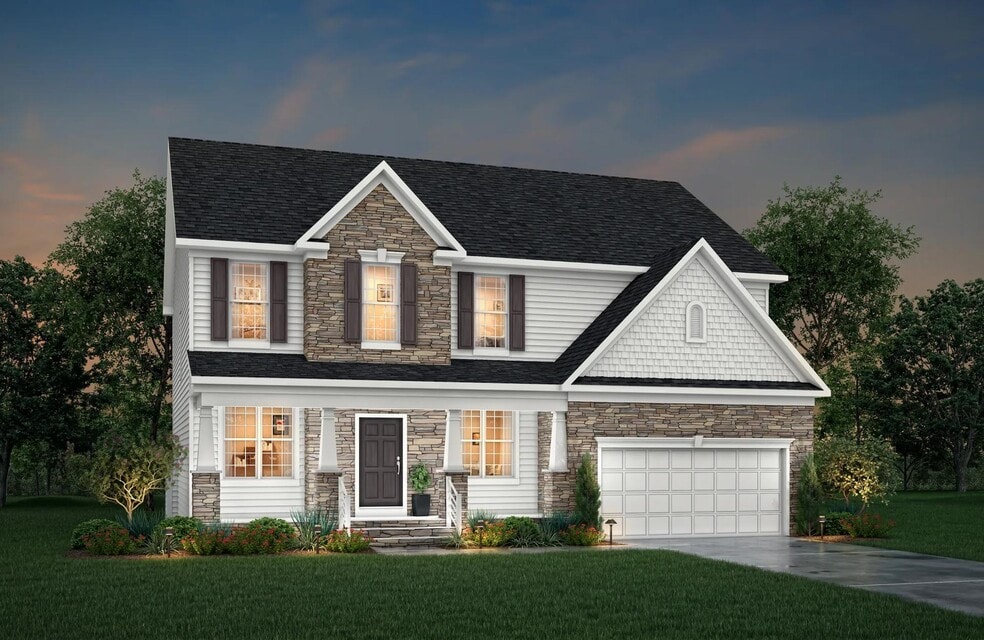
Knightdale, NC 27545
Estimated payment starting at $4,078/month
Highlights
- New Construction
- Vaulted Ceiling
- Mud Room
- Primary Bedroom Suite
- Bonus Room
- No HOA
About This Floor Plan
Is it the sensible layout that speaks volumes about how families live today? Or could it be the variety of options to make it even more your own? The Buchanan offers a light-filled study with optional French doors as well as an elegant dining room with a dramatic tray ceiling option, which also connects to the open kitchen through a butler's pantry. The expansive great room is warmed by a fireplace and an added sunroom or screened-in porch can give you even more light and warmth. Past the sunroom, you have several options: a home office, a secluded guest bedroom, or a functional family foyer as your lifestyle requires. The upstairs can accommodate up to five bedrooms - all with generous walk-in closets - including a voluminous primary suite with a vaulted or tray ceiling. And, if you'd rather have a gameroom or bonus room upstairs, you can!
Sales Office
All tours are by appointment only. Please contact sales office to schedule.
Home Details
Home Type
- Single Family
Parking
- 2 Car Attached Garage
- Front Facing Garage
Home Design
- New Construction
Interior Spaces
- 2,880-4,498 Sq Ft Home
- 2-Story Property
- Vaulted Ceiling
- Fireplace
- Mud Room
- Formal Entry
- Family Room
- Breakfast Room
- Formal Dining Room
- Home Office
- Bonus Room
- Flex Room
Kitchen
- Eat-In Kitchen
- Breakfast Bar
- Butlers Pantry
- Kitchen Island
- Prep Sink
Bedrooms and Bathrooms
- 4-6 Bedrooms
- Primary Bedroom Suite
- Walk-In Closet
- Powder Room
- Double Vanity
- Private Water Closet
- Bathtub with Shower
- Walk-in Shower
Laundry
- Laundry Room
- Laundry on upper level
Outdoor Features
- Covered Patio or Porch
Community Details
- No Home Owners Association
Map
Other Plans in Highlands Summit at Mark's Creek
About the Builder
- Highlands Summit at Mark's Creek
- 2500 Davistown Rd
- 8325 Knightdale Blvd
- 704 Old Knight Rd
- Brio East - Brio
- Forestville Yard
- Forestville Yard - Townhomes
- Forestville Village - Hemlock Collection
- Forestville Village - Cypress Collection
- 4341 Coldwater Springs Dr
- 4300 Laurel Pond Way
- 7716 Knightdale Blvd
- 8.78 Acres Riley Hill Rd
- 1127 Edgemont Rd
- Hillcrest Grove
- 537 Eagle Rock Rd
- 3604 Bailey Meadows Dr
- 3612 Bailey Meadows Dr
- 307 N Smithfield Rd
- 913 Edgemont Rd
Ask me questions while you tour the home.






