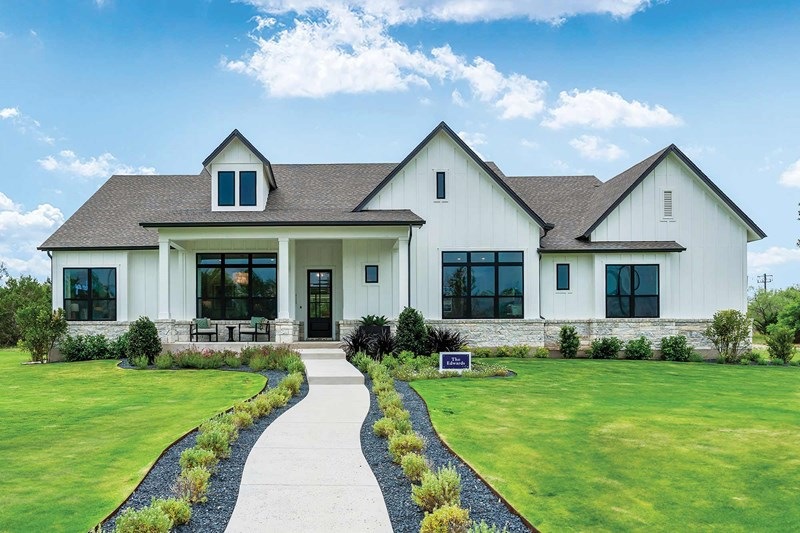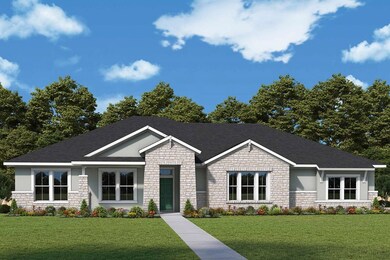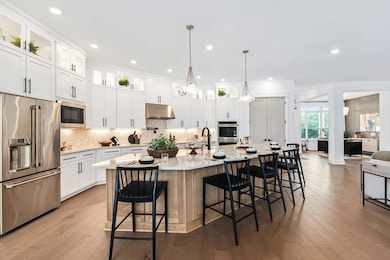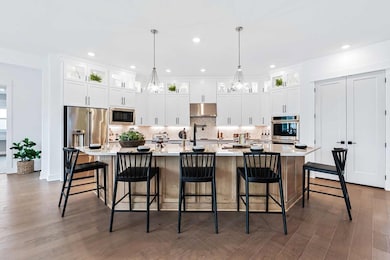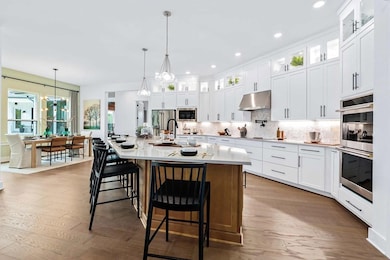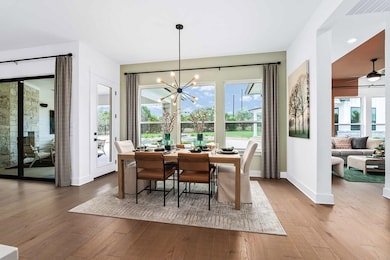
Edwards Austin, TX 78758
North Burnet NeighborhoodEstimated payment $3,740/month
Highlights
- New Construction
- Anderson High School Rated A
- 1-Story Property
About This Home
Ask about our Quick Start plan options!Exceptional craftsmanship and sophistication combine with the genuine comforts that make each day delightful in The Edwards floor plan by David Weekley Homes. Each beautiful bedroom provides a walk-in closet and a wonderful place to grow. Your Owner’s Retreat includes a luxurious bathroom and an oversized walk-in closet. Covered porches in the front and back yards provide beautiful places for outdoor relaxation. Design the specialty room you’ve been dreaming of in the elegant study at the front of the home. The open-concept family and dining areas offer an impressive place to decorate and furnish to your personal perfection. The gourmet kitchen makes meal prep a breeze with ample storage, prep space, and a large island overlooking the sunny gathering spaces. Experience the LifeDesign? advantages of this new home plan in the Austin Build on Your Lot – Classic Collection.
Home Details
Home Type
- Single Family
Parking
- 3 Car Garage
Home Design
- New Construction
- Ready To Build Floorplan
- Edwards Plan
Interior Spaces
- 2,824 Sq Ft Home
- 1-Story Property
- Basement
Bedrooms and Bathrooms
- 4 Bedrooms
- 3 Full Bathrooms
Community Details
Overview
- Built by David Weekley Homes
- Build On Your Lot Classic Collection Subdivision
Sales Office
- 9000 Waterford Centre Blvd.
- Austin, TX 78758
- 512-614-7730
- Builder Spec Website
Map
Similar Homes in Austin, TX
Home Values in the Area
Average Home Value in this Area
Property History
| Date | Event | Price | Change | Sq Ft Price |
|---|---|---|---|---|
| 03/26/2025 03/26/25 | For Sale | $592,990 | -- | $210 / Sq Ft |
- 9000 Waterford Centre Blvd
- 9000 Waterford Centre Blvd
- 9000 Waterford Centre Blvd
- 9000 Waterford Centre Blvd
- 9000 Waterford Centre Blvd
- 9000 Waterford Centre Blvd
- 9000 Waterford Centre Blvd
- 9000 Waterford Centre Blvd
- 9000 Waterford Centre Blvd
- 9000 Waterford Centre Blvd
- 9000 Waterford Centre Blvd
- 9000 Waterford Centre Blvd
- 9000 Waterford Centre Blvd
- 9000 Waterford Centre Blvd
- 9000 Waterford Centre Blvd
- 9000 Waterford Centre Blvd
- 9000 Waterford Centre Blvd
- 9000 Waterford Centre Blvd
- 9000 Waterford Centre Blvd
- 9000 Waterford Centre Blvd
