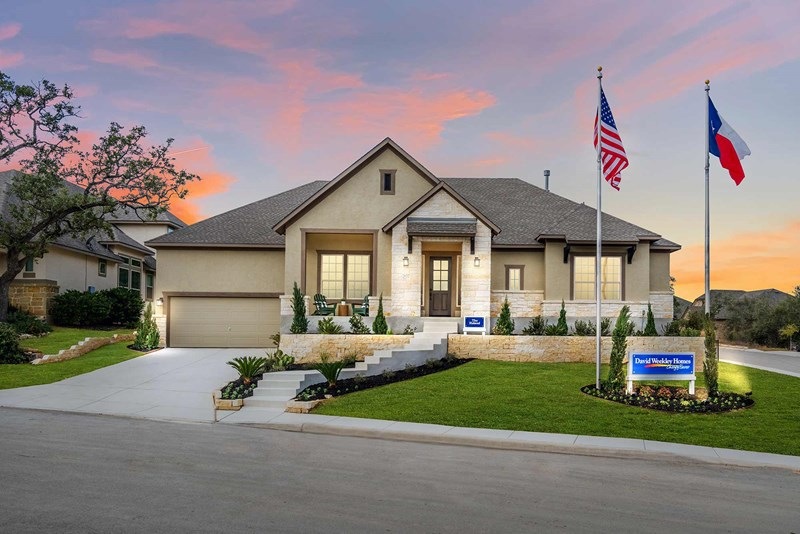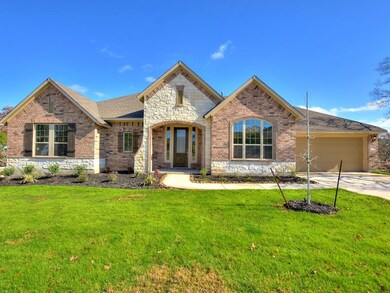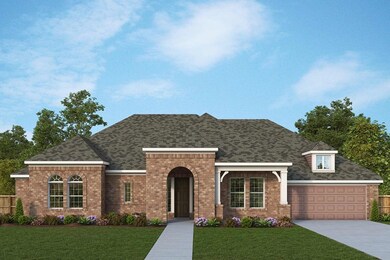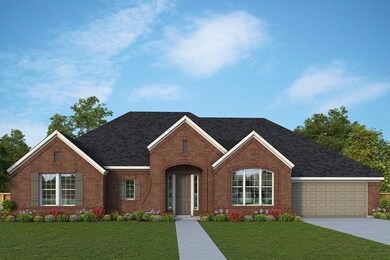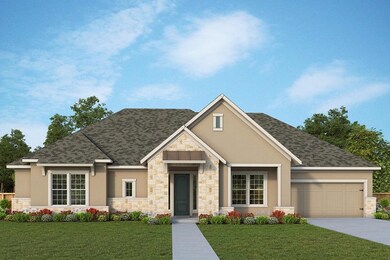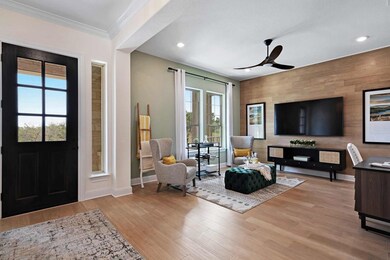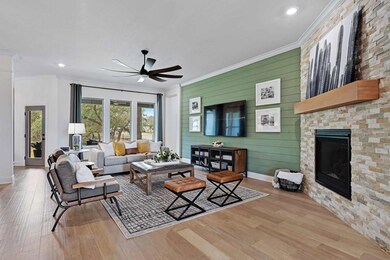
Halsted San Antonio, TX 78260
Estimated payment $3,425/month
Highlights
- New Construction
- Mh Specht Elementary School Rated A
- 1-Story Property
About This Home
Welcome home to the wonderful comforts and luxuries of The Halsted family home plan. Your first task is to design your ideal specialty room in the study and decorate it to reflect your personal style. The open floor plan offers an abundance of space open to your decorative and functional choices. Enjoy the breadth of culinary freedom in your gourmet kitchen. Each spare bedroom and guest suite features a walk-in closet. Your Owner’s Retreat offers a brilliant place to rest and refresh with a spa-inspired bathroom and a large walk-in closet. The covered porches of the front and back yards provides multiple options for outdoor relaxation. Your open retreat makes an ultimate game room or family movie theater. Your Personal Builder? is ready to begin working on your dream home plan.
Home Details
Home Type
- Single Family
Parking
- 3 Car Garage
Home Design
- New Construction
- Ready To Build Floorplan
- Halsted Plan
Interior Spaces
- 3,237 Sq Ft Home
- 1-Story Property
- Basement
Bedrooms and Bathrooms
- 4 Bedrooms
Community Details
Overview
- Built by David Weekley Homes
- Build On Your Lot Subdivision
Sales Office
- 26495 Us-281
- San Antonio, TX 78260
- 210-399-8493
- Builder Spec Website
Map
Similar Homes in San Antonio, TX
Home Values in the Area
Average Home Value in this Area
Property History
| Date | Event | Price | Change | Sq Ft Price |
|---|---|---|---|---|
| 03/26/2025 03/26/25 | For Sale | $517,990 | -- | $160 / Sq Ft |
