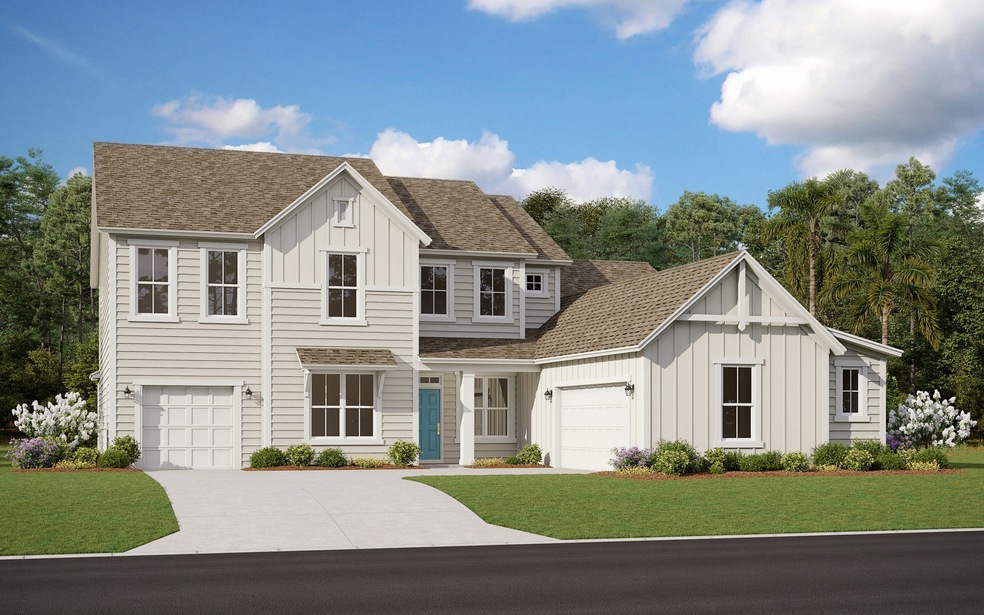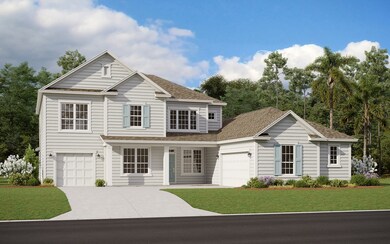
Estimated payment $3,594/month
About This Home
Welcome to this impressive two-story home, offering an abundance of space with 5 to 6 bedrooms and 4.5 baths, ideal for growing families or those who love to entertain. The inviting layout features a spacious loft, perfect for relaxation or play, and a covered patio that extends your living space outdoors. Customize your home with an optional game room or office, catering to your lifestyle needs. The spacious kitchen is a chef’s delight, complete with a cozy café area for casual dining. A formal dining room adds an elegant touch for special occasions. The luxurious primary suite is conveniently located on the first floor, providing a serene retreat, while the thoughtful design throughout ensures both comfort and style in every corner of this remarkable home. Photos are representative of a Sequoia Floorplan**
Home Details
Home Type
- Single Family
Parking
- 2 Car Garage
Home Design
- New Construction
- Ready To Build Floorplan
- Sequoia Plan
Interior Spaces
- 4,396 Sq Ft Home
- 2-Story Property
Bedrooms and Bathrooms
- 5 Bedrooms
Community Details
Overview
- Actively Selling
- Built by Dream Finders Homes
- Build On Your Lot Subdivision
Sales Office
- 14701 Phillips Hwy, Suite 300
- Jacksonville, FL 32256
- 904-892-7745
- Builder Spec Website
Office Hours
- By Appointment Only
Map
Similar Homes in the area
Home Values in the Area
Average Home Value in this Area
Property History
| Date | Event | Price | Change | Sq Ft Price |
|---|---|---|---|---|
| 06/17/2025 06/17/25 | For Sale | $550,990 | -- | $125 / Sq Ft |
- 14701 Phillips Hwy Suite 300
- 14701 Phillips Hwy Suite 300
- 14701 Phillips Hwy Suite 300
- 14701 Phillips Hwy Suite 300
- 14701 Phillips Hwy Suite 300
- 14701 Phillips Hwy Suite 300
- 14701 Phillips Hwy Suite 300
- 14701 Phillips Hwy Suite 300
- 14701 Phillips Hwy Suite 300
- 14701 Phillips Hwy Suite 300
- 14701 Phillips Hwy Suite 300
- 14701 Phillips Hwy Suite 300
- 14701 Phillips Hwy Suite 300
- 14701 Phillips Hwy Suite 300
- 14701 Phillips Hwy Suite 300
- 14701 Phillips Hwy Suite 300
- 14655 Silver Glen Dr E
- 12047 Williamstown Dr
- 6567 Silver Glen Dr
- 6559 Silver Glen Dr
- 6466 Ginnie Springs Rd
- 50 Lago Mar Way
- 11849 Palm Bay Pkwy
- 130 N Big Cypress Dr
- 125 Grand Cypress Dr
- 6245 Apopka Ct
- 843 S Black Cherry Dr
- 811 S Black Cherry Dr
- 899 S Black Cherry Dr
- 475 Walnut Dr
- 11723 Wells Creek Pkwy
- 5922 Bartram Village Dr
- 6099 Green Pond Dr
- 6055 Bartram Village Dr
- 6019 Bartram Village Dr
- 6034 Bartram Village Dr
- 14733 Bulow Creek Dr
- 12004 Heyler St
- 14990 Bulow Creek Dr
- 11646 Pacific Dogwood Ct

