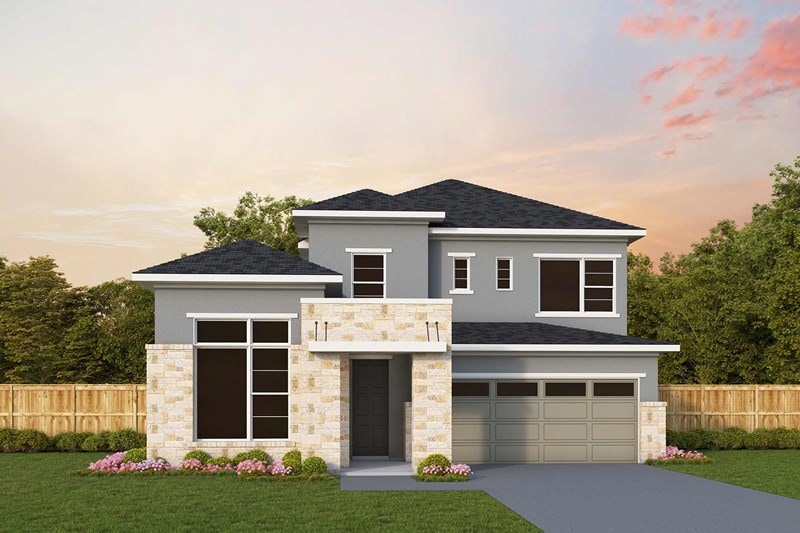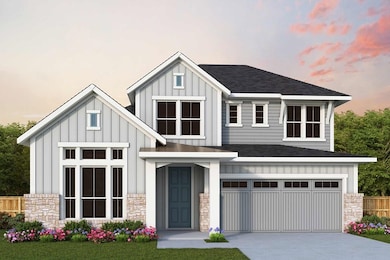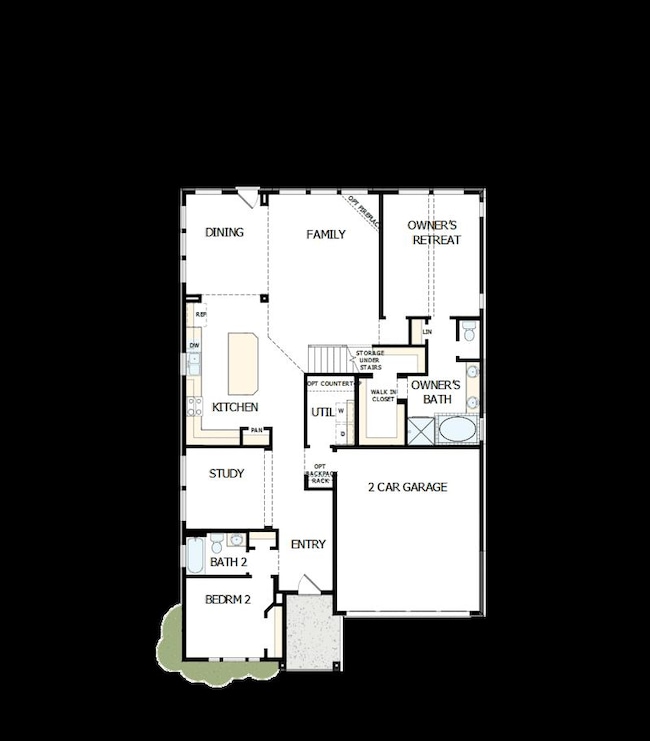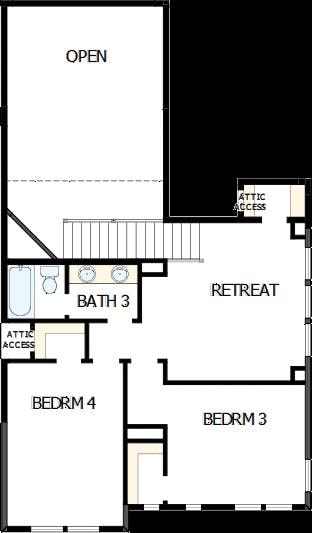
Ferncroft Austin, TX 78758
North Burnet NeighborhoodEstimated payment $3,568/month
About This Home
Innovative design and timeless appeal combine with top-quality craftsmanship in The Ferncroft lifestyle home plan. A paradise bathroom and luxury walk-in closet contribute to the everyday bliss of Owner’s Retreat. Unique personalities and growing minds will appreciate the private and spacious spare bedrooms. Craft the perfect lounge, library, home office, or art studio in the flexibility of the upstairs retreat and downstairs study. Explore new vistas of culinary delight in the streamlined kitchen, which features a presentation island. Your sunlit open-concept floor plan includes soaring ceilings and an ideal place to host daily life and unforgettable celebrations. Breathe easy and enjoy your free time in the relaxing shade of the covered patio. What specialty rooms will you create in the FlexSpace? of this expansive new home plan?
Home Details
Home Type
- Single Family
Parking
- 2 Car Garage
Home Design
- New Construction
- Ready To Build Floorplan
- Ferncroft Plan
Interior Spaces
- 2,529 Sq Ft Home
- 2-Story Property
- Basement
Bedrooms and Bathrooms
- 4 Bedrooms
- 3 Full Bathrooms
Community Details
Overview
- Built by David Weekley Homes
- Build On Your Lot Urban Collection Subdivision
Sales Office
- 9000 Waterford Centre Blvd.
- Austin, TX 78758
- 512-614-7730
- Builder Spec Website
Map
Similar Homes in Austin, TX
Home Values in the Area
Average Home Value in this Area
Property History
| Date | Event | Price | Change | Sq Ft Price |
|---|---|---|---|---|
| 03/26/2025 03/26/25 | For Sale | $542,990 | -- | $215 / Sq Ft |
- 9000 Waterford Centre Blvd
- 9000 Waterford Centre Blvd
- 9000 Waterford Centre Blvd
- 9000 Waterford Centre Blvd
- 9000 Waterford Centre Blvd
- 9000 Waterford Centre Blvd
- 9000 Waterford Centre Blvd
- 9000 Waterford Centre Blvd
- 9000 Waterford Centre Blvd
- 9000 Waterford Centre Blvd
- 9000 Waterford Centre Blvd
- 9000 Waterford Centre Blvd
- 9000 Waterford Centre Blvd
- 9000 Waterford Centre Blvd
- 9000 Waterford Centre Blvd
- 9000 Waterford Centre Blvd
- 9000 Waterford Centre Blvd
- 9000 Waterford Centre Blvd
- 9000 Waterford Centre Blvd
- 9000 Waterford Centre Blvd



