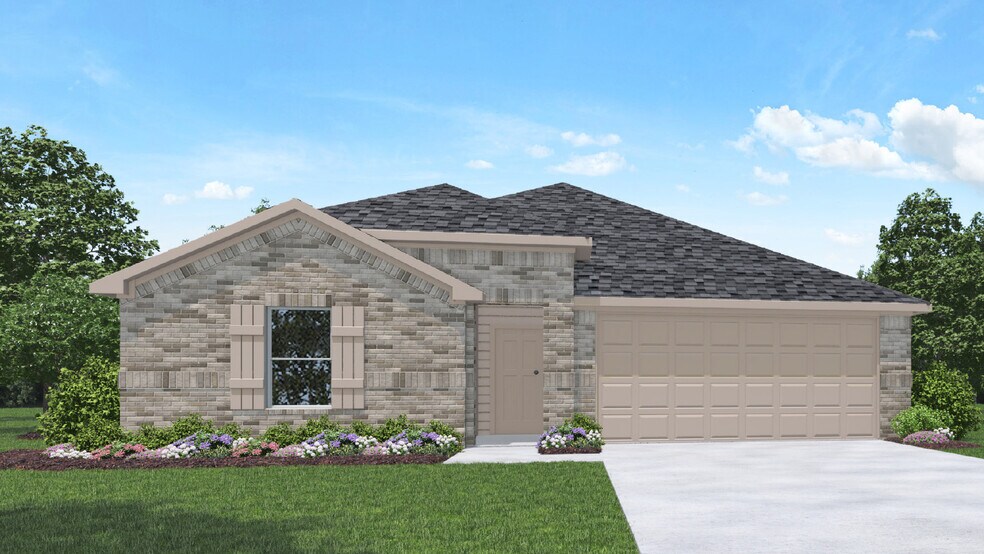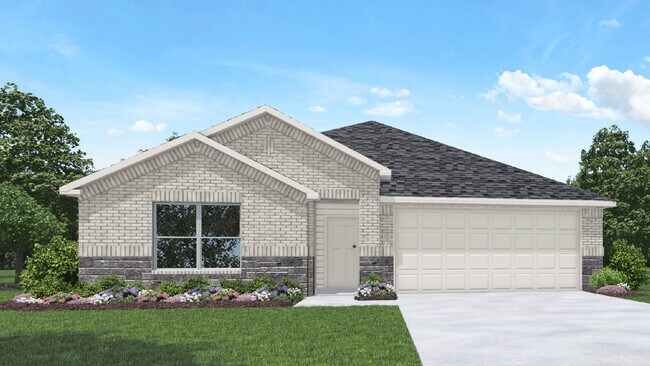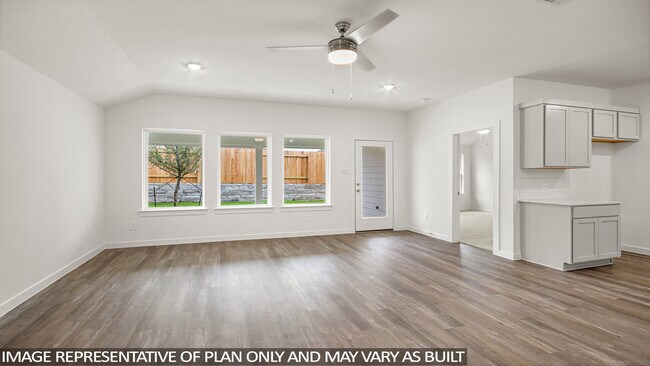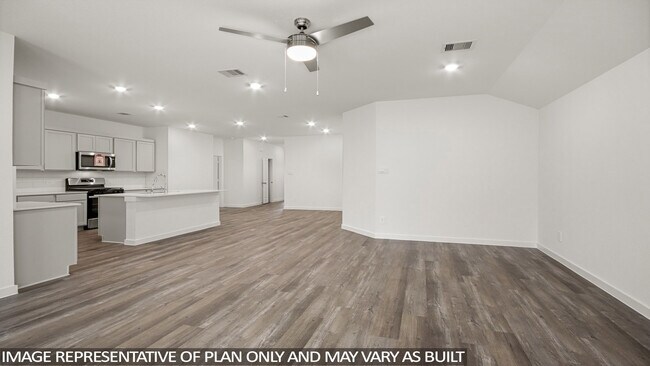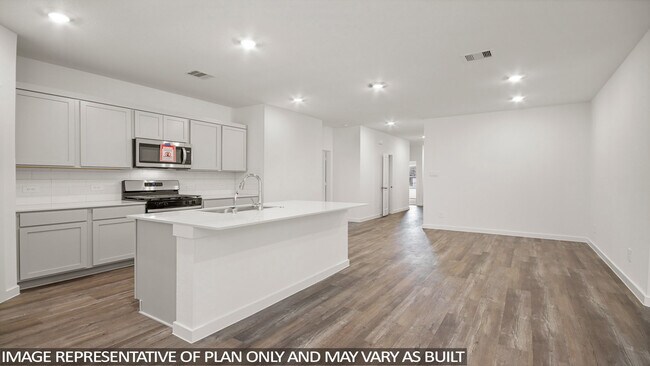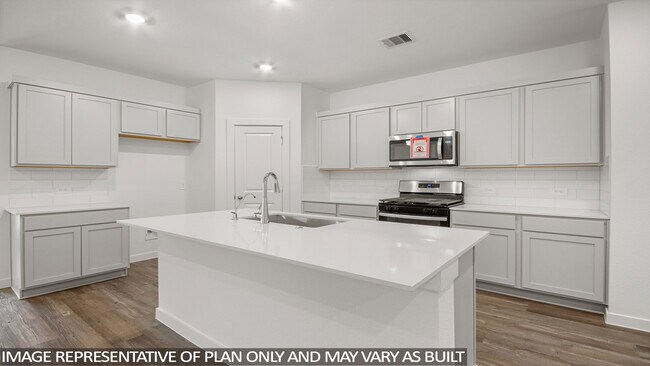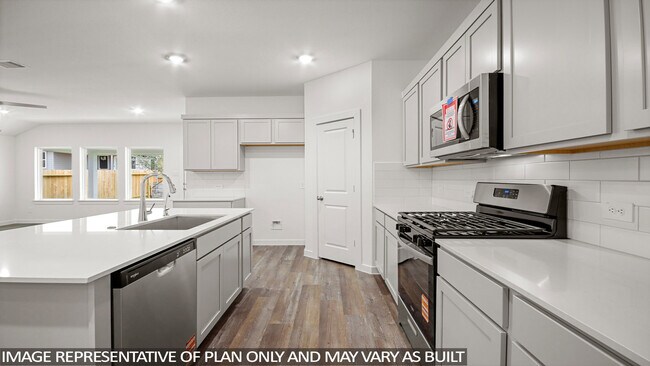
Conroe, TX 77303
Estimated payment starting at $2,420/month
Highlights
- New Construction
- No HOA
- Walk-In Pantry
- Primary Bedroom Suite
- Covered Patio or Porch
- Stainless Steel Appliances
About This Floor Plan
It is our pleasure to welcome you to the Burnet floorplan, one of our charming home plans located in the East Williams Cove community! This charming single-story home spans 2,184 square feet and offers five cozy bedrooms, three full bathrooms, and a two-car garage. The long foyer with vinyl flooring welcomes guests as they enter the abode, gently directing viewers to the three secondary bedrooms, the two secondary bathrooms, and the utility room. Each of the bedrooms feature soft carpet flooring, a bright window, and a tall closet, allowing these rooms to accommodate as a spare bedroom, home office, or game room! While both secondary bathrooms are complete with vinyl flooring and a tile tub/shower combo, the first bathroom bears a double sink while the other has a single sink. The utility room sits near the second bathroom and provides space for a washer, dryer, and light overhead storage. The kitchen and living area are located at the end of the foyer, the kitchen being equipped with stainless-steel appliances, extra countertop space, a tall pantry, and a kitchen island. The living and dining area are an open concept, granting the house optimal space for hosting gatherings with loved ones or resting after a bustling day. Natural light flows through the entire room, giving the center of the home a fresh and genial atmosphere. The last secondary bedroom stands opposite the dining area and highlights carpet flooring, a bright window facing the side of the home, and a tall closet. The primary bedroom can be accessed via the living room and is finished with soft carpet flooring and two bright windows facing the backyard. The bedroom leads to the primary bathroom, which is complete with vinyl flooring, a tile tub, a standing shower, a double sink, a linen nook, and a separate toilet room. The spacious walk-in closet is positioned near the entryway to the bathroom, the room bearing carpet flooring while providing space for overhead storage. Returning to the living room and exiting the home through the back patio, which is equipped with overhead lights, guests can enjoy the great outdoors from the comfort of the spacious backyard! Come experience the charming hospitality this home provides. Call to schedule a tour today!
Sales Office
All tours are by appointment only. Please contact sales office to schedule.
Home Details
Home Type
- Single Family
Parking
- 3 Car Attached Garage
- Front Facing Garage
Home Design
- New Construction
Interior Spaces
- 1-Story Property
- Open Floorplan
- Dining Area
Kitchen
- Eat-In Kitchen
- Breakfast Bar
- Walk-In Pantry
- Stainless Steel Appliances
- Kitchen Island
Flooring
- Carpet
- Vinyl
Bedrooms and Bathrooms
- 5 Bedrooms
- Primary Bedroom Suite
- Walk-In Closet
- 3 Full Bathrooms
- Primary bathroom on main floor
- Double Vanity
- Secondary Bathroom Double Sinks
- Private Water Closet
- Bathtub with Shower
- Walk-in Shower
Laundry
- Laundry Room
- Laundry on main level
- Washer and Dryer Hookup
Utilities
- Air Conditioning
- Heating Available
Additional Features
- No Interior Steps
- Covered Patio or Porch
Community Details
- No Home Owners Association
Map
Move In Ready Homes with this Plan
Other Plans in East Williams Cove
About the Builder
- East Williams Cove
- 0000 E Williams Rd
- 17040 E Williams Rd
- Deer Pines
- 0 Weaver Ln
- Williams Reserve East
- 11143 Williams Reserve Dr
- 15878 Berry Hill Dr
- 15874 Berry Hill Dr
- 15882 Berry Hill Dr
- 15838 Berry Hill Dr
- 15834 Berry Hill Dr
- 15871 Berry Hill Dr
- 15885 Berry Hill Dr
- 15875 Berry Hill Dr
- 15881 Berry Hill Dr
- 15865 Berry Hill Dr
- 15826 Berry Hill Dr
- 15806 Berry Hill Dr
- 15802 Berry Hill Dr
