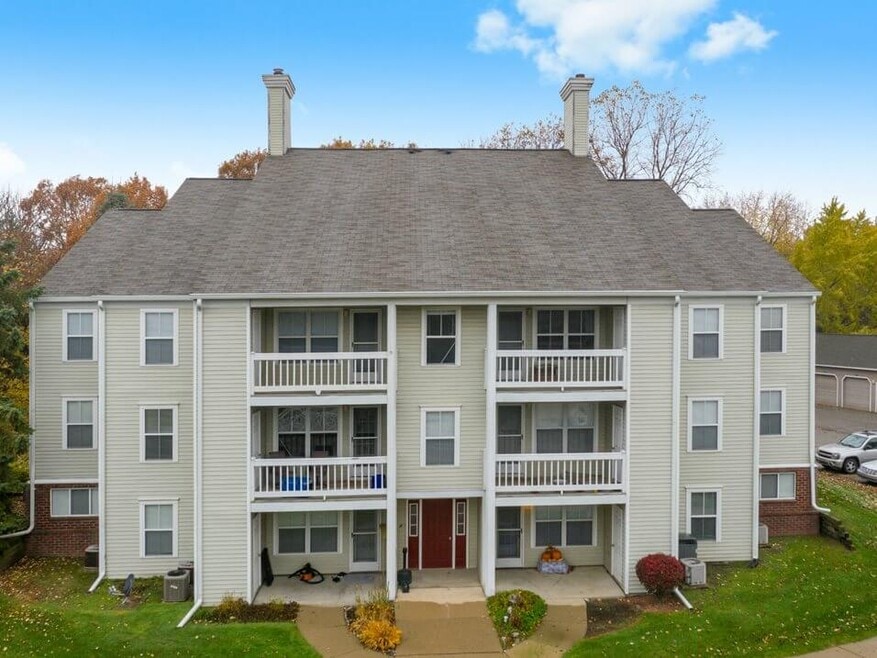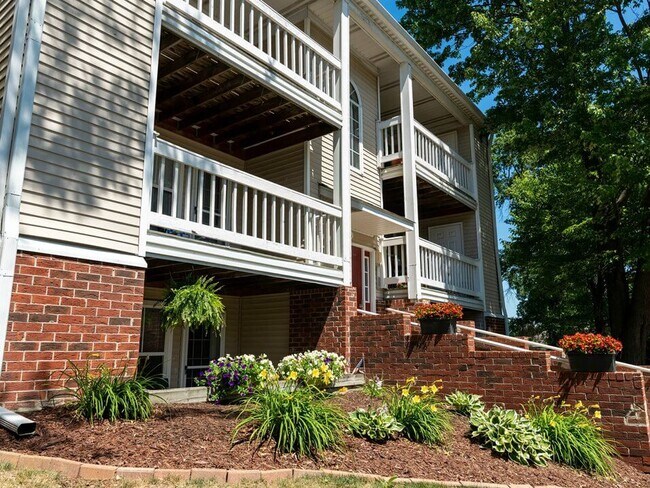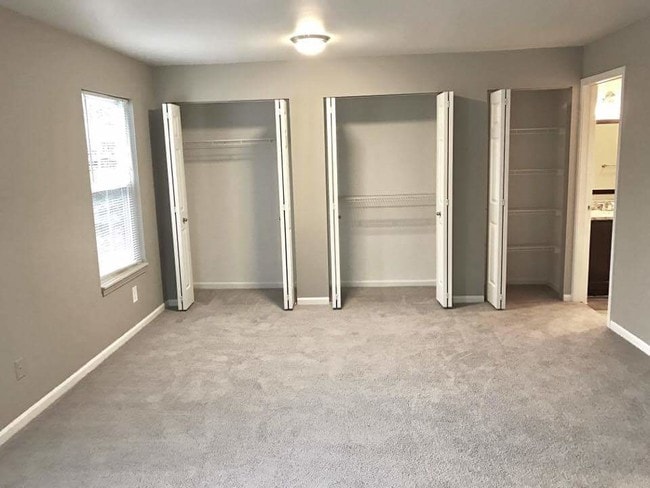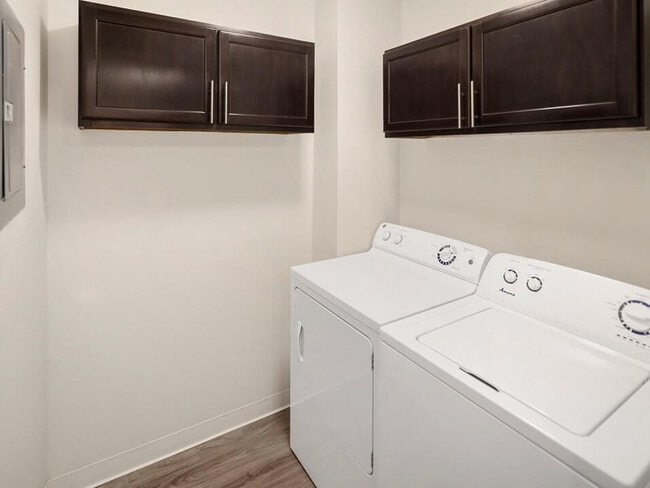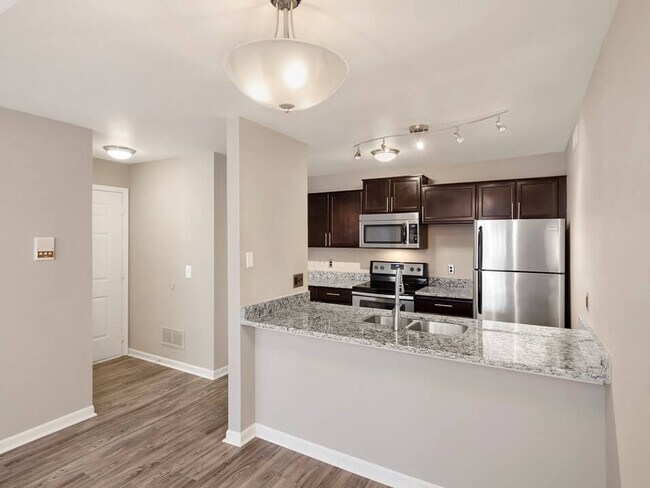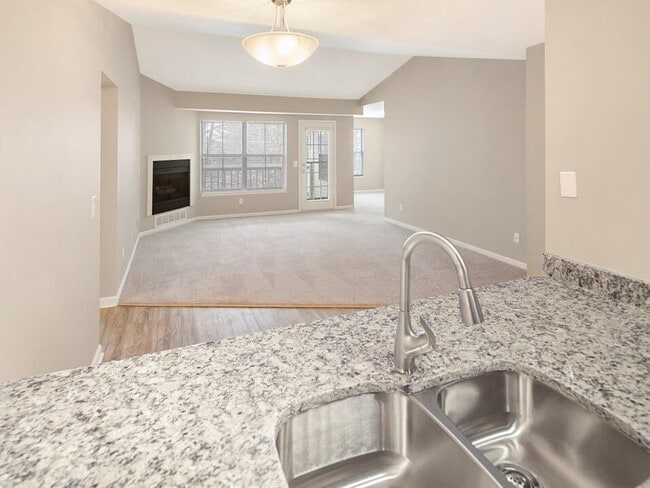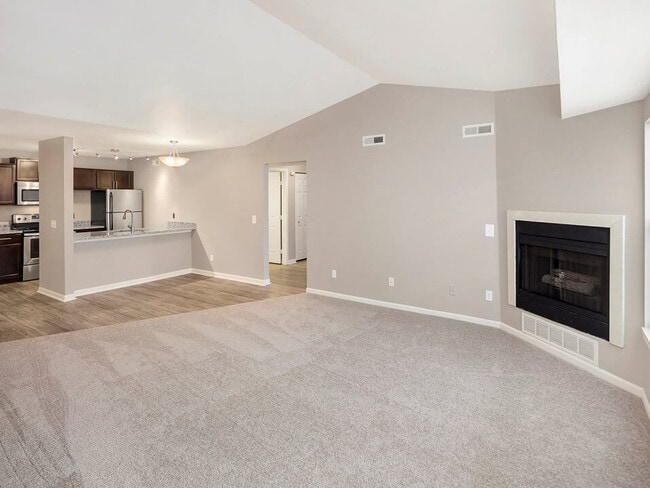About Burwick Farms
Burwick Farms Apartments in northern Howell, Michigan are just off the beaten path yet close to restaurants, shopping and entertainment. Live in the picturesque countryside with tastefully designed 1 and 2 bedroom apartment homes. We offer you spacious and comfortable living with amenities including a fitness center, swimming pool, outdoor patio or balcony attached to your apartment home, optional fireplaces and garages, and a pet friendly environment.Enjoy life with space and fresh air! We look forward to welcoming you home to Burwick Farms.

Pricing and Floor Plans
1 Bedroom
One Bedroom
$1,120 - $1,535
1 Bed, 1 Bath, 860 Sq Ft
https://imagescdn.homes.com/i2/P8swjMgY7u6Eb1WDsGnafOlsPuV-nGMZllEwsu6lGgI/116/burwick-farms-howell-mi.png?t=p&p=1
| Unit | Price | Sq Ft | Availability |
|---|---|---|---|
| 403-103 | $1,120 | 860 | Now |
| 516-301 | $1,130 | 860 | Now |
| 401-104 | $1,140 | 860 | Now |
2 Bedrooms
Two Bedroom
$1,445 - $1,595
2 Beds, 2 Baths, 1,075 Sq Ft
https://imagescdn.homes.com/i2/VOYF52tkEFyUyHzaGO2eRAwKEcI7yY9QREfj6wLmAS8/116/burwick-farms-howell-mi-2.png?p=1
| Unit | Price | Sq Ft | Availability |
|---|---|---|---|
| 525-202 | $1,445 | 1,075 | Now |
| 523-201 | $1,445 | 1,075 | Now |
| 518-203 | $1,595 | 1,175 | Now |
Fees and Policies
The fees below are based on community-supplied data and may exclude additional fees and utilities. Use the Rent Estimate Calculator to determine your monthly and one-time costs based on your requirements.
One-Time Basics
Pets
Property Fee Disclaimer: Standard Security Deposit subject to change based on screening results; total security deposit(s) will not exceed any legal maximum. Resident may be responsible for maintaining insurance pursuant to the Lease. Some fees may not apply to apartment homes subject to an affordable program. Resident is responsible for damages that exceed ordinary wear and tear. Some items may be taxed under applicable law. This form does not modify the lease. Additional fees may apply in specific situations as detailed in the application and/or lease agreement, which can be requested prior to the application process. All fees are subject to the terms of the application and/or lease. Residents may be responsible for activating and maintaining utility services, including but not limited to electricity, water, gas, and internet, as specified in the lease agreement.
Map
- 515 W Highland Rd Unit 1
- 505 W Highland Rd
- 1627 Ashfield St
- 1728 Town Commons Dr Unit 65
- 631 Grafton Ln
- Howden A Plan at Howden Meadows
- Howden B Plan at Howden Meadows
- 1257 Byron Rd
- 386 Dorchester Dr
- 1773 Welland St
- 1016 Curzon St
- 592 Olde English Cir
- 823 Alger St
- 610 Olde English Cir Unit 66
- 1907 Oak Grove Rd
- 642 Olde English Cir Unit 54
- 516 Factory St
- 2185 Armond Rd
- 421 West St
- 529 Indian Oaks Dr
- 1600 Town Commons Dr
- 724 Olde English Cir
- 724 Olde English Cir
- 1320 Ashebury Ln
- 1820 Molly Ln
- 607 Byron Rd
- 428 Greenwich Dr
- 527 Greenwich Dr
- 116 Jewett St
- 1504 Yorkshire Dr
- 430 E Clinton St Unit .2
- 401 S Highlander Way
- 522 Fleming St
- 307 Holly Hills Dr
- 727-739 E Sibley St
- 88 Normandy Dr
- 934 Hadden Ave
- 2557 Hilltop Ln Unit 200
- 1148 Rial Lake Dr Unit 43
- 2180 Hawthorne Dr
