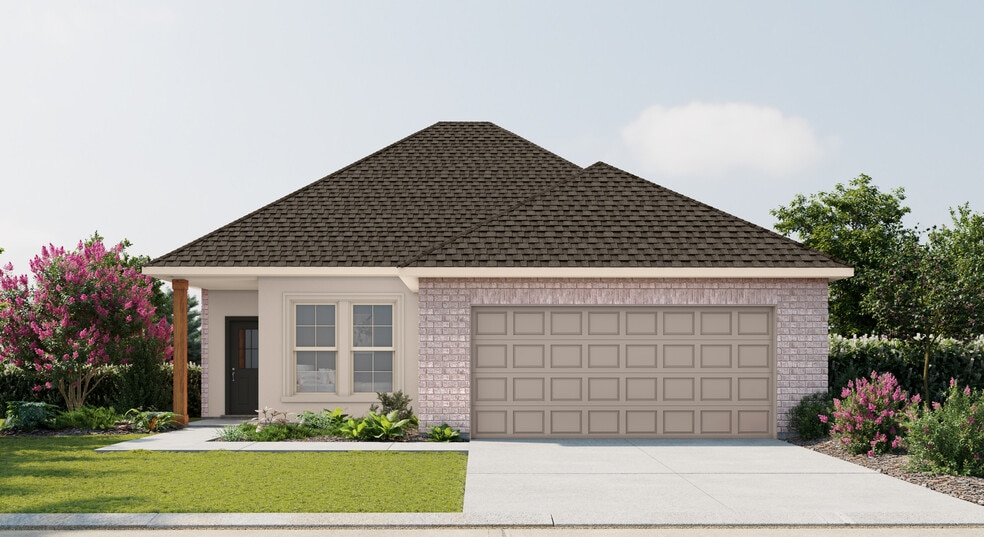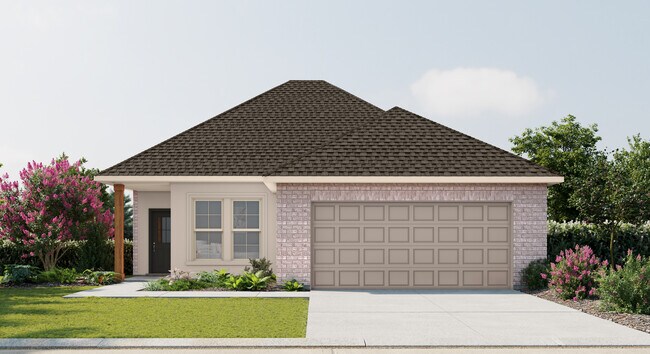
Estimated payment starting at $1,968/month
Highlights
- New Construction
- ENERGY STAR Certified Homes
- Bonus Room
- Primary Bedroom Suite
- Pond in Community
- Granite Countertops
About This Floor Plan
Experience smart living with the Buttercup IV B floor plan by DSLD Homes, an energy-efficient home offering the perfect combination of comfort, style, and functionality. With 1,680 square feet of living space and a total area of 2,254 square feet, this thoughtfully designed floor plan is ideal for modern families and working professionals alike.Designed with an open floor plan, this home creates a seamless flow between the kitchen, dining, and living areas, perfect for entertaining or relaxing with loved ones. Featuring three bedrooms and two bathrooms, the Buttercup IV B offers a spacious layout with optimal privacy and flexibility.The kitchen is enhanced with can lighting and offers a clean, functional space to prepare meals and host guests. Adjacent to the main living area, a dedicated study adds valuable space for a home office, reading nook, or hobby roomtailored to meet your lifestyle.The luxurious master suite features a double vanity, a walk-in master closet, a garden tub, and a separate shower, providing a private, spa-like retreat. Durable and attractive, the homes brick and stucco exterior offers timeless curb appeal, while the covered patio provides the perfect space for outdoor dining or relaxation.The two-car garage ensures convenient parking and extra storage space. Built with energy-efficient construction and features, the Buttercup IV B is designed to help reduce your energy bills and maintain year-round comfort.Whether you're a first-time homebuyer or looking to right-size without sacrificing luxury, the Buttercup IV B floor plan by DSLD Homes delivers efficient, elegant living in a layout that works for todays lifestyle.
Sales Office
| Monday - Saturday |
9:30 AM - 5:30 PM
|
| Sunday |
12:30 PM - 5:30 PM
|
Home Details
Home Type
- Single Family
HOA Fees
- $90 Monthly HOA Fees
Parking
- 2 Car Attached Garage
- Front Facing Garage
Taxes
- No Special Tax
Home Design
- New Construction
Interior Spaces
- 1-Story Property
- Ceiling Fan
- Recessed Lighting
- Formal Entry
- Living Room
- Combination Kitchen and Dining Room
- Bonus Room
- Flex Room
- Smart Thermostat
Kitchen
- Breakfast Room
- Eat-In Kitchen
- Breakfast Bar
- Range Hood
- Dishwasher
- Stainless Steel Appliances
- Kitchen Island
- Granite Countertops
- Prep Sink
Flooring
- Carpet
- Tile
Bedrooms and Bathrooms
- 3 Bedrooms
- Primary Bedroom Suite
- Walk-In Closet
- 2 Full Bathrooms
- Primary bathroom on main floor
- Double Vanity
- Soaking Tub
- Bathtub with Shower
- Walk-in Shower
Laundry
- Laundry Room
- Laundry on main level
Utilities
- Central Heating and Cooling System
- Heating System Uses Gas
- Programmable Thermostat
- Tankless Water Heater
Additional Features
- ENERGY STAR Certified Homes
- Covered Patio or Porch
- Landscaped
Community Details
Overview
- Association fees include ground maintenance
- Pond in Community
- Greenbelt
Recreation
- Recreational Area
Map
Other Plans in Alexander Ridge
About the Builder
- Alexander Ridge
- 00 Iota Ave
- 74446 Delta Ave
- 74434 Delta Ave
- 0 Gamma Ave
- Lot C Hunter Oaks Ln
- Lot D Hunter Oaks Ln
- 21546 Wilson Rd
- 19575 Southern Pine St
- 19576 Southern Pine St
- 19551 Southern Pine St
- 19550 Southern Pine St
- 000 Ray Keen Rd
- 0 Johnsen Rd Unit 2438605
- 0 Holly Ln
- 0 Falaya St
- 73488 River Rd
- Oak Alley Meadows
- River Park Estates
- Balsam Manor

