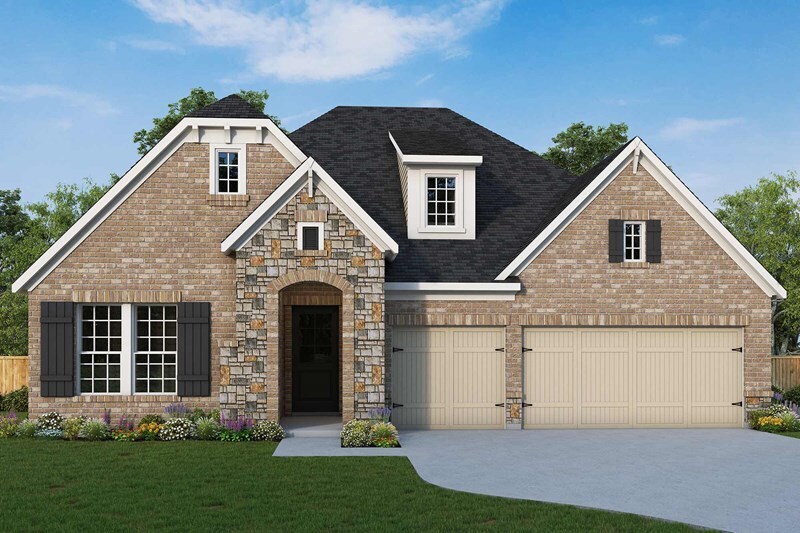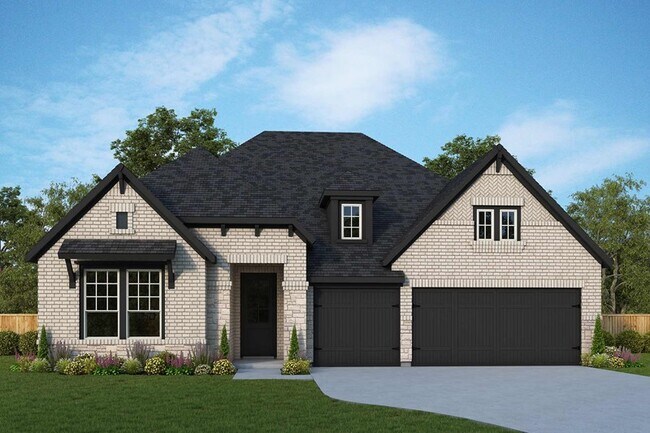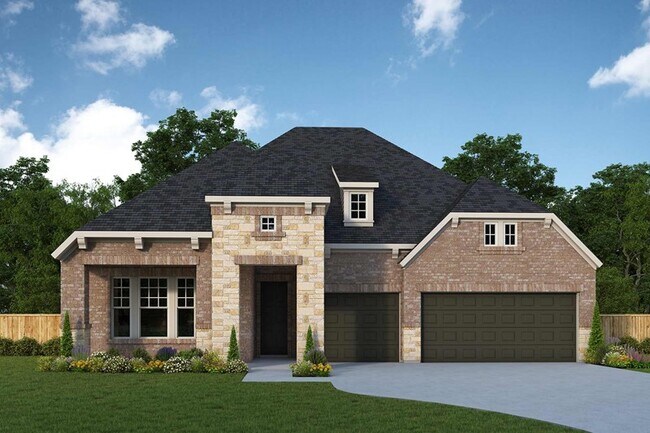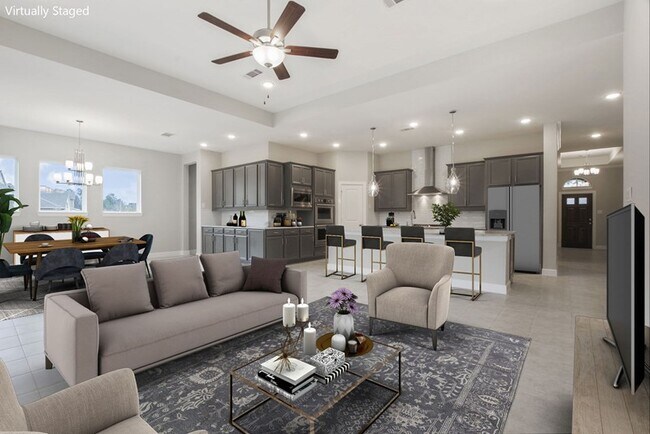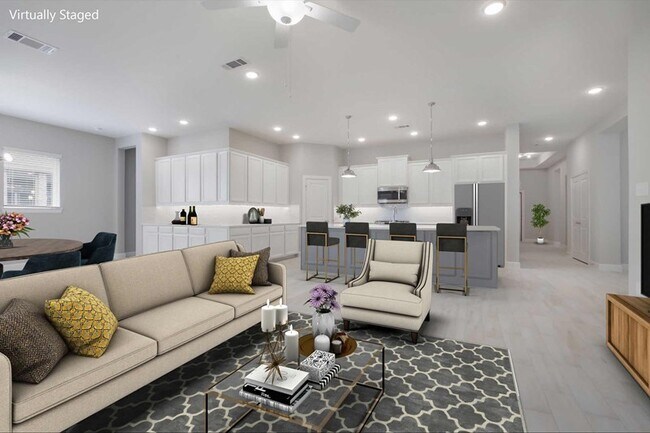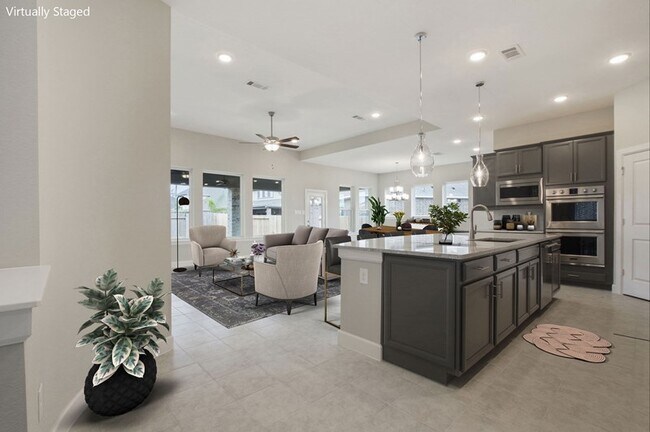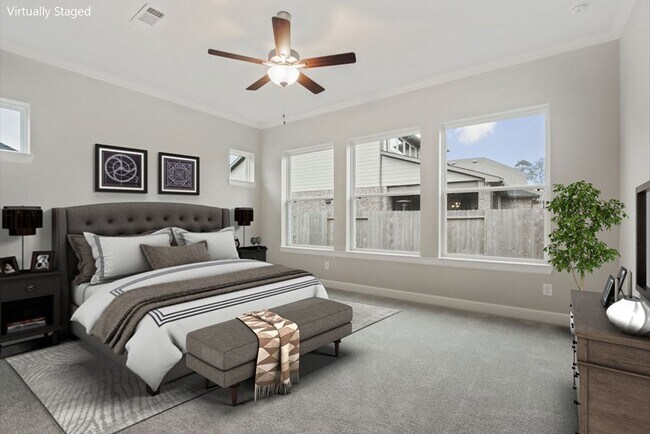
Conroe, TX 77385
Estimated payment starting at $3,430/month
Highlights
- New Construction
- Primary Bedroom Suite
- Clubhouse
- Kaufman Elementary School Rated A
- Community Lake
- Community Pool
About This Floor Plan
Top-quality craftsmanship shines in The Bynum by David Weekley floor plan. Fulfill your interior design dreams in the open-concept family and dining spaces. The gourmet kitchen at the heart of this home features an oversized corner pantry, full-function island, and extended countertops. Unique decorative styles and blossoming personalities will find wonderful places to grow in the junior bedrooms and private suite. Create a home office, entertainment lounge, or a functional multi-purpose room in the spacious and adaptable study. Leave the outside world behind and lavish in your Owner’s Retreat, featuring a superb Owner’s Bath and a walk-in closet. Relax into your leisurely evenings on the breezy covered porch. Ask our Internet Advisor about the built-in conveniences and available options of this impressive new home in The Meadows at Imperial Oaks of Conroe, Texas.
Builder Incentives
ENJOY MORTGAGE FINANCING AT 4.99% FIXED RATE IN HOUSTON. Offer valid November, 10, 2025 to January, 1, 2026.
Starting rate as a low as 3.99% on select quick move-in homes*. Offer valid September, 23, 2025 to January, 1, 2026.
Sales Office
| Monday - Saturday |
9:00 AM - 6:00 PM
|
| Sunday |
12:00 PM - 6:00 PM
|
Home Details
Home Type
- Single Family
HOA Fees
- $57 Monthly HOA Fees
Parking
- 3 Car Attached Garage
- Front Facing Garage
Home Design
- New Construction
Interior Spaces
- 1-Story Property
- Family or Dining Combination
- Home Office
Bedrooms and Bathrooms
- 4 Bedrooms
- Primary Bedroom Suite
- Walk-In Closet
- 3 Full Bathrooms
- Primary bathroom on main floor
Outdoor Features
- Covered Patio or Porch
Community Details
Overview
- Community Lake
- Greenbelt
Amenities
- Clubhouse
- Community Center
Recreation
- Community Playground
- Community Pool
- Splash Pad
- Park
- Trails
Map
Other Plans in The Meadows at Imperial Oaks
About the Builder
- The Meadows at Imperial Oaks
- 31964 Retama Ranch Ln
- 31981 Retama Ranch Ln
- 32323 Mossy Pine Way
- 31972 Retama Ranch Ln
- 32359 Mossy Pine Way
- 31992 Retama Ranch Dr
- 32335 Mossy Pine Way
- 31920 Scarlet Tupelo Way
- The Meadows at Imperial Oaks - 50ft
- 2614 Oakland Park Dr
- 32364 Mossy Pine Way
- 1521 Glen Oaks Dr
- 1420 Flamingo St
- 1410 Glen Oaks Dr
- 10615 Twin Oak Dr
- 1702 Bembridge Dr
- 13669 Mcgregor Rd
- 1718 Eastvale Dr
- 0 Sleepy Hollow Rd Unit 22715306
