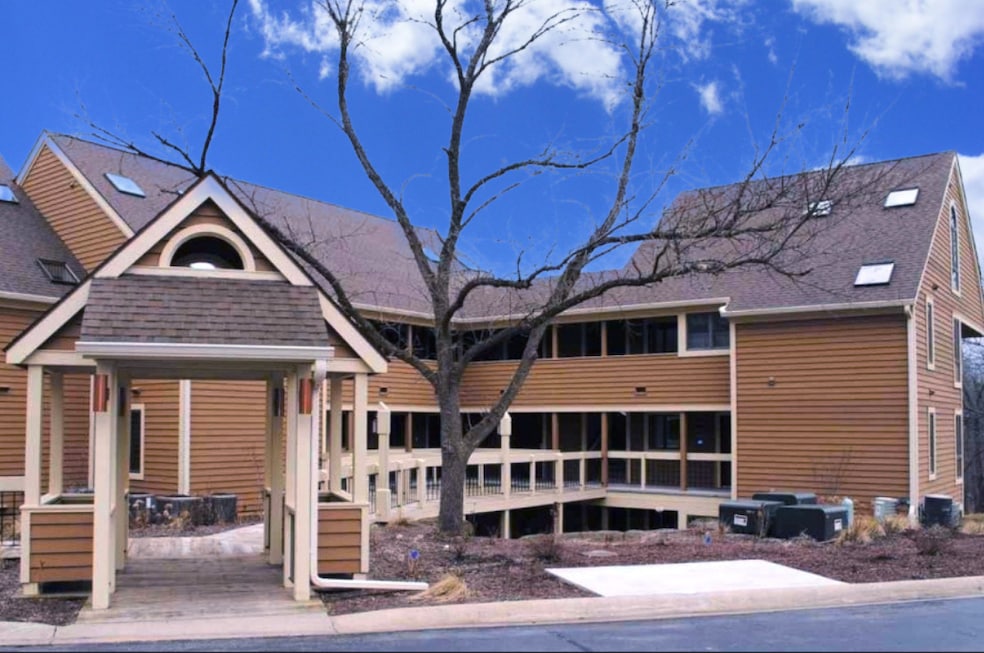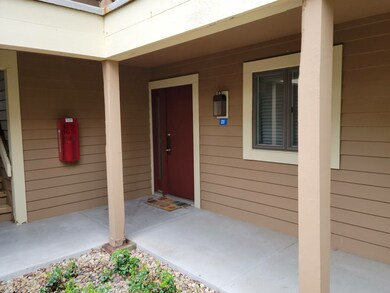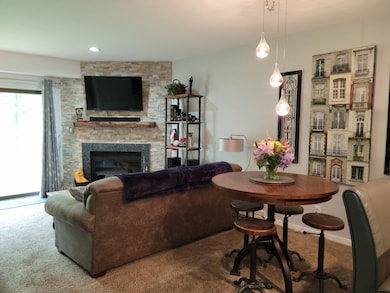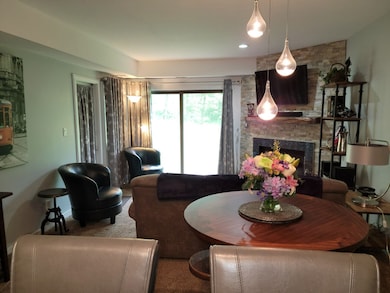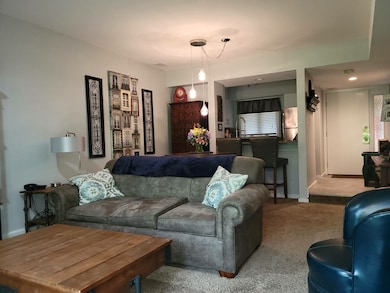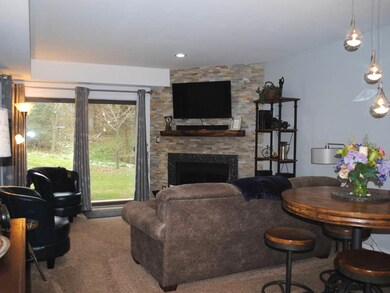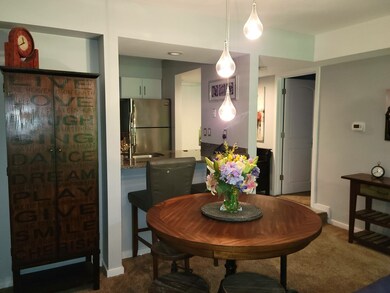C11 Long Bay Point Dr Unit 1 Galena, IL 61036
Estimated payment $1,334/month
Highlights
- Golf Course Community
- Spa
- Whirlpool Bathtub
- Fitness Center
- Open Floorplan
- Sauna
About This Home
Welcome to property C11 Long Bay Point Dr, located in the picturesque town of Galena, IL. This charming condo was built in 1984 and offers a cozy retreat for those seeking a peaceful getaway in a beautiful natural setting. The home boasts a single bathroom, perfect for a couple or small family looking for a comfortable space to relax and unwind. Property is also licensed for short-term rentals and has a great rental history. The unit was newly remodeled in 2022 and has modern, newer appliances, cabinetry, countertops, and furniture that can be listed on the bill of sale if the buyer chooses to purchase. The unit also has a tub with jets and a standing shower. The bed in the unit is very large and comfortable. The kitchen is also fully furnished, with every type of cooking utensil or appliance you can imagine. The interior of this condo is tastefully decorated and well-maintained, with modern amenities that make it easy to settle in and feel right at home. Whether you're looking for a weekend retreat or a short-term rental, you cannot beat this property. Located in the Long Bay Point community, residents of this condo have access to a variety of amenities, including a swimming pool, tennis courts, and walking trails. It's the perfect place to relax, unwind, and enjoy the great outdoors. Don't miss your chance to own a piece of paradise in Galena, IL. This condo is a rare find and won't last long on the market. Schedule a showing today and experience the beauty and tranquility that this property has to offer.
Property Details
Home Type
- Condominium
Est. Annual Taxes
- $2,411
Year Built
- Built in 1984 | Remodeled in 2021
Home Design
- Entry on the 1st floor
- Block Foundation
Interior Spaces
- 808 Sq Ft Home
- 1-Story Property
- Open Floorplan
- Wood Burning Fireplace
- Window Treatments
- Living Room with Fireplace
- Dining Room
- Screened Porch
- Laundry Room
Kitchen
- Range
- Microwave
- Freezer
- Dishwasher
- Stainless Steel Appliances
- Disposal
Flooring
- Carpet
- Ceramic Tile
Bedrooms and Bathrooms
- 1 Bedroom
- 1 Potential Bedroom
- 1 Full Bathroom
- Whirlpool Bathtub
- Separate Shower
Parking
- 10 Parking Spaces
- Driveway
- Parking Included in Price
- Unassigned Parking
Schools
- Scales Mound Elementary School
- Scales Mound Junior High School
- Scales Mound High School
Utilities
- Central Air
- Heating Available
Additional Features
- Spa
- End Unit
Community Details
Overview
- 12 Units
Amenities
- Building Patio
- Sauna
- Business Center
Recreation
- Golf Course Community
- Tennis Courts
- Fitness Center
- Community Indoor Pool
- Park
- Trails
Pet Policy
- Dogs and Cats Allowed
Map
Home Values in the Area
Average Home Value in this Area
Property History
| Date | Event | Price | List to Sale | Price per Sq Ft |
|---|---|---|---|---|
| 11/16/2025 11/16/25 | For Sale | $215,000 | -- | $266 / Sq Ft |
Source: Midwest Real Estate Data (MRED)
MLS Number: 12518698
- B10 Long Bay Point Dr
- B2 Long Bay Point Dr
- A17 Long Bay Point Dr
- A22 Long Bay Point Dr
- 19 Cedar Bluff Ln
- 102 Walnut Hill Dr
- 104 Walnut Hill Dr
- 106 Walnut Hill Dr
- 111 Plum Cove Dr
- 11 Farmstead Dr
- 13 Valleywood Ln
- 127 Walnut Hill Dr
- 51 Oak Glen Dr
- 139 Plum Cove Dr
- 109 Plum Cove Dr
- 21 Thatcher Ln
- 10 Woodway Ct
- 18 Settler Ln
- 6 Settler Ln
- 4 Colony Ct
- 125 Cogan Dr
- 5129 W Longhollow Rd
- 220 N Bench St
- 612 Elk St Unit 5
- 957 James St
- 995 Galena Square Dr
- 8526 Settlers Ln
- 151 Wisconsin Ave Unit 3
- 211 Terminal St Unit S of Julien Dbq Brid
- 130 Terminal St Unit S of Julien Dbq Brid
- 0 Terminal St Unit at Jones Street
- 110 W Front Ave
- 102 S Main St
- 0 Digital Dr
- 10 Main St
- 0 Jones St Unit SWC of Water
- 796 Cleveland Ave
- 0 E 16th St Unit E of Hwy 61/151 Over
- 0 E 16th St Unit at Sycamore St, West
- 985 White St Unit 1
