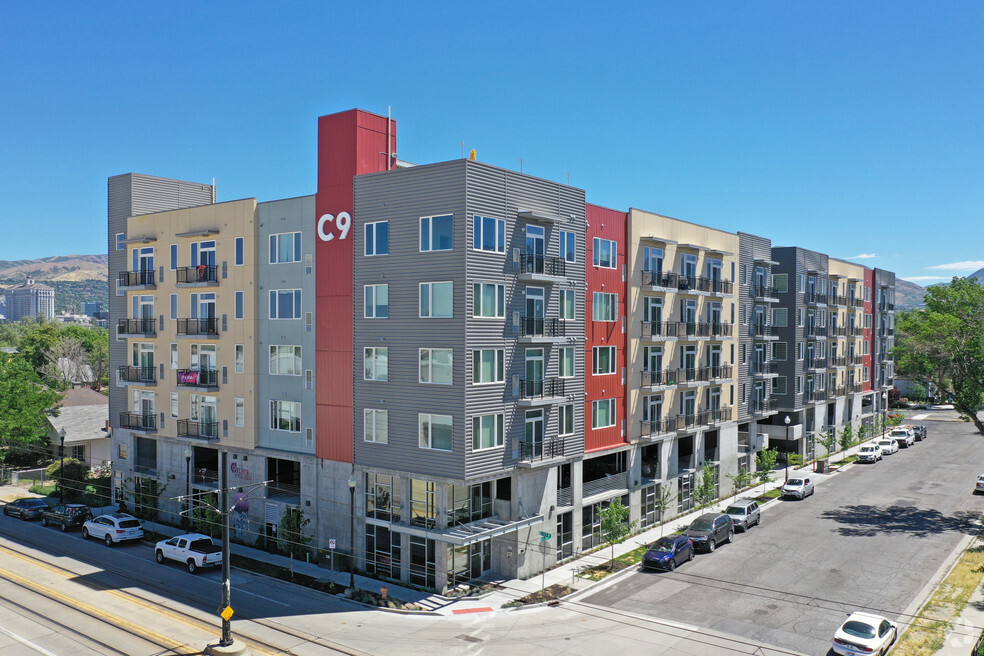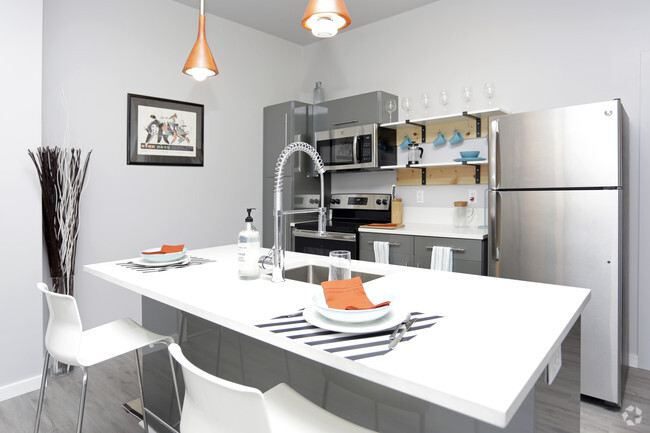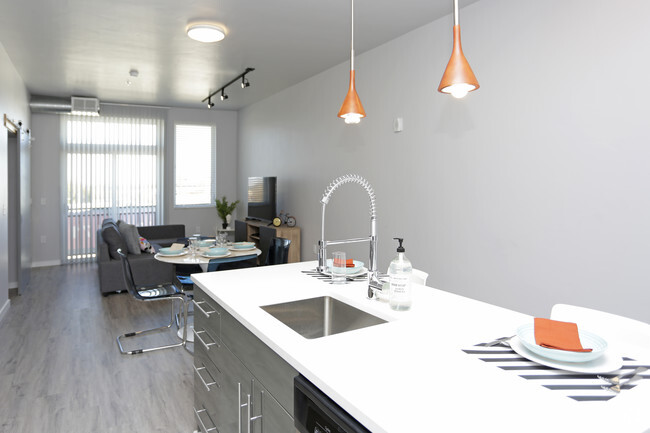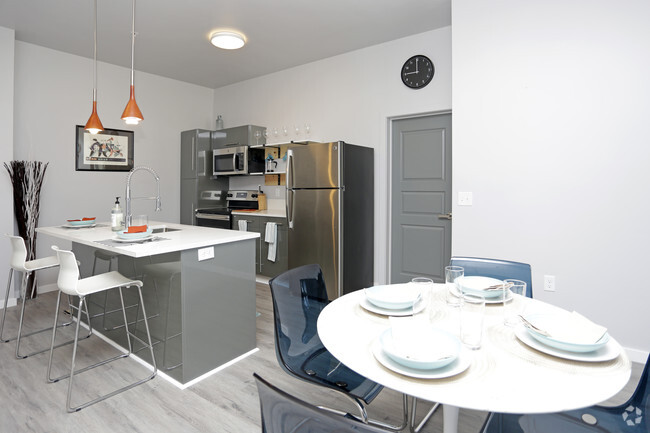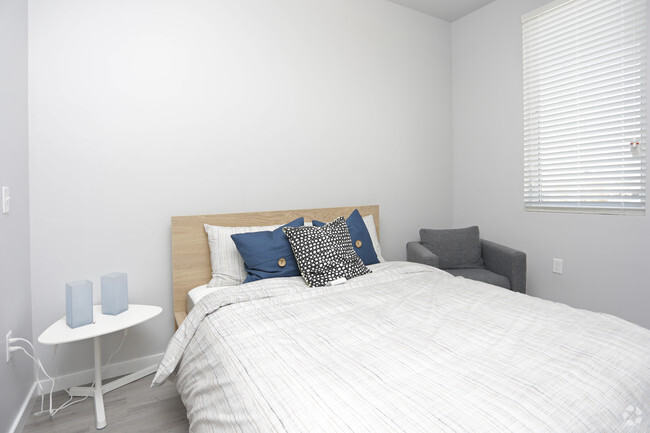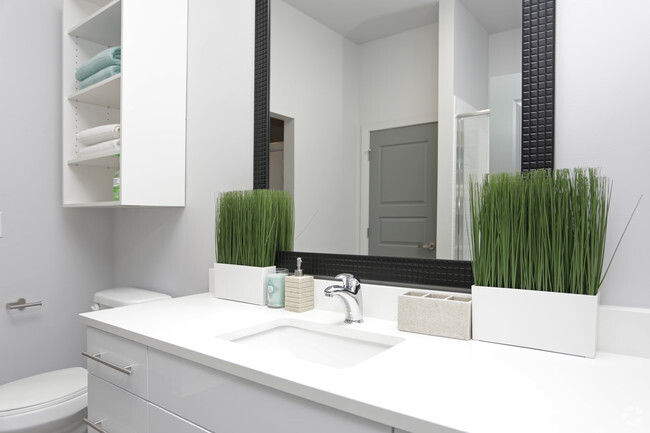About C9 Flats
Located in the newly redesigned Central Ninth Neighborhood, C9 Flats will have a combination of boutique style apartment homes coming in early 2018. Each urban studio, 1 and 2 bedroom home will be complete with open floor plans, high gloss cabinets and industrial chic touches. Residents will be able to enjoy downtown and mountain views from the rooftop terrace or sweating out the day in the two-level fitness studio complete with separate yoga/barre and cycling rooms. The eclectic neighborhood of Central Ninth is a mix of tree-lined streets, locally owned restaurants and unique retail that will allow you to explore the new Salt Lake City.

Pricing and Floor Plans
1 Bedroom
Pioneer
$1,100
1 Bed, 1 Bath, 720 Sq Ft
$500 deposit
/assets/images/102/property-no-image-available.png
| Unit | Price | Sq Ft | Availability |
|---|---|---|---|
| -- | $1,100 | 720 | Now |
Explorer
$1,100
1 Bed, 1 Bath, 742 Sq Ft
$500 deposit
/assets/images/102/property-no-image-available.png
| Unit | Price | Sq Ft | Availability |
|---|---|---|---|
| -- | $1,100 | 742 | Now |
2 Bedrooms
Compass
$1,500
2 Beds, 2 Baths, 1,021 Sq Ft
$500 deposit
/assets/images/102/property-no-image-available.png
| Unit | Price | Sq Ft | Availability |
|---|---|---|---|
| -- | $1,500 | 1,021 | Now |
Elevation
$1,500
2 Beds, 2 Baths, 1,092 Sq Ft
$500 deposit
/assets/images/102/property-no-image-available.png
| Unit | Price | Sq Ft | Availability |
|---|---|---|---|
| -- | $1,500 | 1,092 | Now |
Fees and Policies
The fees below are based on community-supplied data and may exclude additional fees and utilities.One-Time Basics
Property Fee Disclaimer: Standard Security Deposit subject to change based on screening results; total security deposit(s) will not exceed any legal maximum. Resident may be responsible for maintaining insurance pursuant to the Lease. Some fees may not apply to apartment homes subject to an affordable program. Resident is responsible for damages that exceed ordinary wear and tear. Some items may be taxed under applicable law. This form does not modify the lease. Additional fees may apply in specific situations as detailed in the application and/or lease agreement, which can be requested prior to the application process. All fees are subject to the terms of the application and/or lease. Residents may be responsible for activating and maintaining utility services, including but not limited to electricity, water, gas, and internet, as specified in the lease agreement.
Map
- 1144 S West Temple
- 1182 S West Temple
- 230 W 1300 S Unit 27
- 230 W 1300 S Unit 26
- 869 S Washington St Unit 101
- 45 E Kelsey Ave
- 275 W 800 S Unit 12
- 131 Yale Ave S
- 131 E Yale Ave
- 144 E Williams Ave
- 143 E Hampton Ave
- 168 Herbert Ave S
- 170 E Belmont Ave Unit B-3
- 725 S 200 W Unit 301
- 1366 S 400 W
- 185 W 700 S Unit 101
- 182 E Kelsey Ave
- 182 Edith Ave S
- 676 S 200 W
- 835 S Edison St
- 968 S Washington St
- 950 S Washington St
- 945 S 300 W
- 915 S Washington St
- 228 W 1300 S
- 365 Paxton Ave
- 1030 S 400 W
- 817 S 200 W
- 255 W 800 S
- 828 S Richards St
- 764 S 200 W
- 1415 S Jefferson St
- 1450 S West Temple
- 725 S 200 W
- 1406 S Major St
- 156 E 900 S
- 858 S Edison St
- 702 S Main St
- 1448 S Main St
- 258 W 700 S
