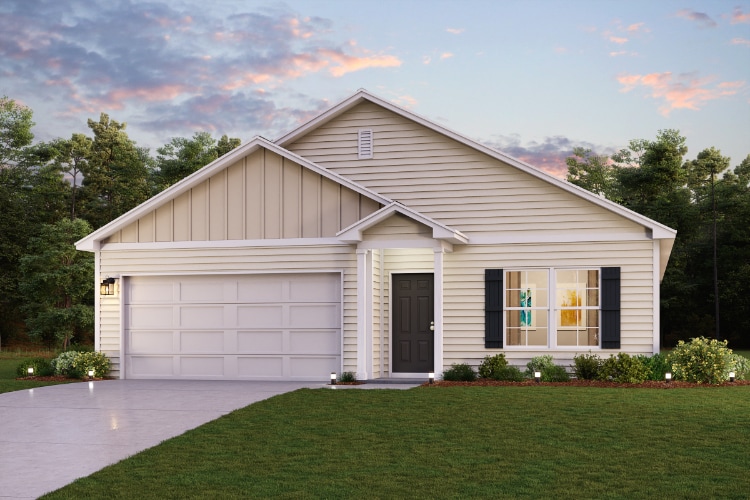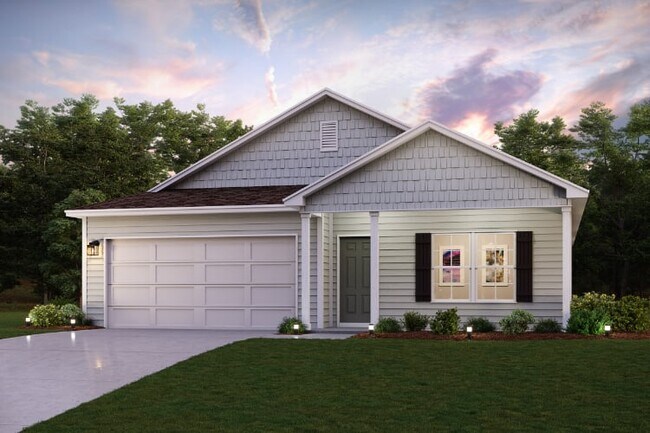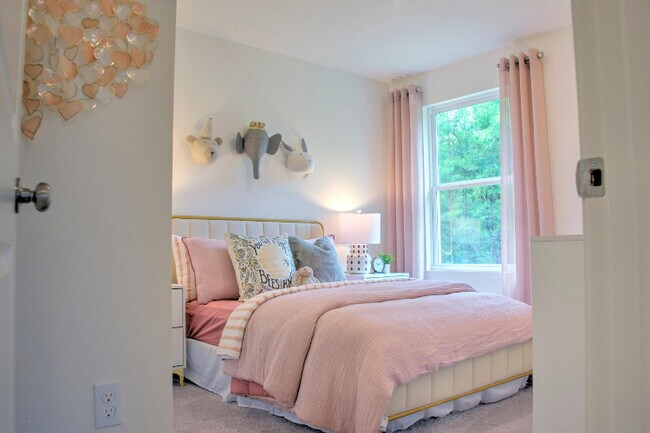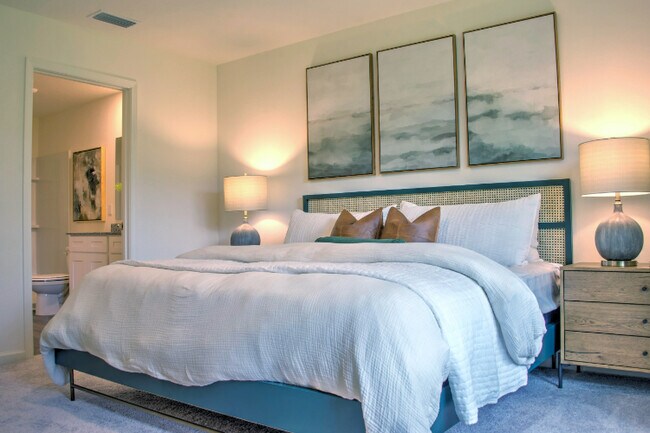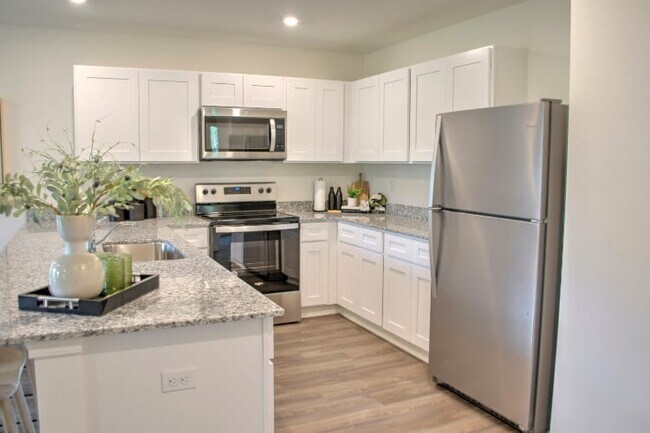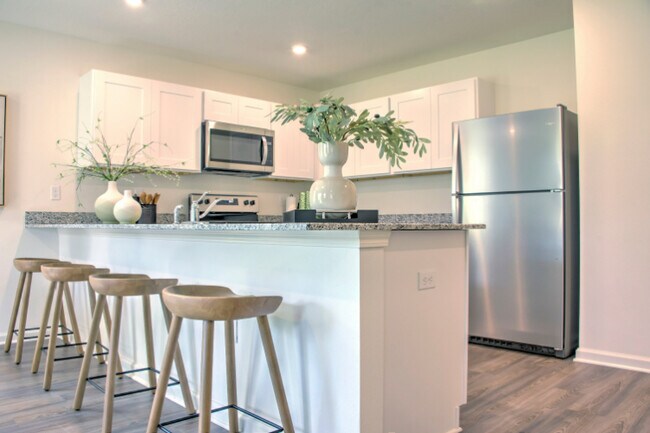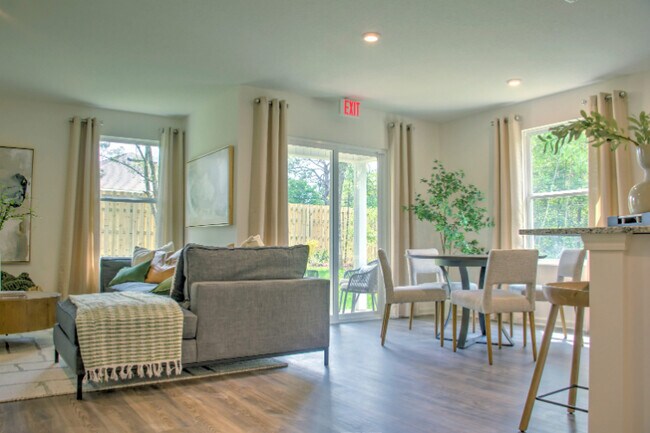
Estimated payment starting at $1,636/month
Highlights
- New Construction
- Great Room
- Covered Patio or Porch
- Primary Bedroom Suite
- Granite Countertops
- Walk-In Pantry
About This Floor Plan
Welcome home to our Cabot plan. This thoughtfully designed open concept layout seamlessly connects the spacious kitchen, dining, and living areas, creating the perfect setting for gatherings and everyday living. The kitchen features an abundance of white shaker style cabinets, beautiful granite countertops and stainless steel appliances. The primary suite offers a true retreat with a private bath including dual sinks and a large walk in closet. Three additional bedrooms provide plenty of space for family, guests, or a home office. Step out from the dining area onto a covered back porch, perfect for relaxing mornings or evening get togethers. With modern finishes, quality craftsmanship, and a functional layout, this home is waiting for you!
Builder Incentives
2026 Yes Lives Here - FLN
Nter Now
Hometown Heroes
Sales Office
| Monday - Saturday |
10:00 AM - 6:00 PM
|
| Sunday |
12:00 PM - 6:00 PM
|
Home Details
Home Type
- Single Family
Parking
- 2 Car Attached Garage
- Front Facing Garage
Home Design
- New Construction
Interior Spaces
- 1,684 Sq Ft Home
- 1-Story Property
- Great Room
- Open Floorplan
- Dining Area
- Luxury Vinyl Plank Tile Flooring
Kitchen
- Eat-In Kitchen
- Walk-In Pantry
- Stainless Steel Appliances
- Granite Countertops
Bedrooms and Bathrooms
- 4 Bedrooms
- Primary Bedroom Suite
- Walk-In Closet
- 2 Full Bathrooms
- Primary bathroom on main floor
- Granite Bathroom Countertops
- Double Vanity
- Bathtub with Shower
- Walk-in Shower
Laundry
- Laundry Room
- Laundry on main level
- Washer and Dryer Hookup
Utilities
- Air Conditioning
- Heating Available
Additional Features
- No Interior Steps
- Covered Patio or Porch
Map
Other Plans in Kiersten Heights
About the Builder
- Kiersten Heights
- 3389 Gainer Rd
- 00 Haverhill Dr
- 11 Payne Lake 11th St
- 1607 2nd Ave
- TBD Wild Rose Ln
- 00 Michael Dr
- 000 Mud Hill Rd
- XXX Open Creek Rd Unit South Lot
- 1503 Open Creek Rd Unit North Lot
- XXX White Rd Unit 1.14 Acres
- TBD Cachet Ct Unit 9
- 0000 Hwy 77
- Lot 2 Unit 9 Blk 557 Fordham St
- Lot 3 Unit 9 Blk 557 Fordham St
- 0 Canterbury Dr
- 0 Timberlake Dr Unit 26173871
- 0 Timberlake Dr Unit 26352008
- Lots 1,2,3 Maywood St
- Lot 10, Unit 7, Blk Alhambra Dr
Ask me questions while you tour the home.
