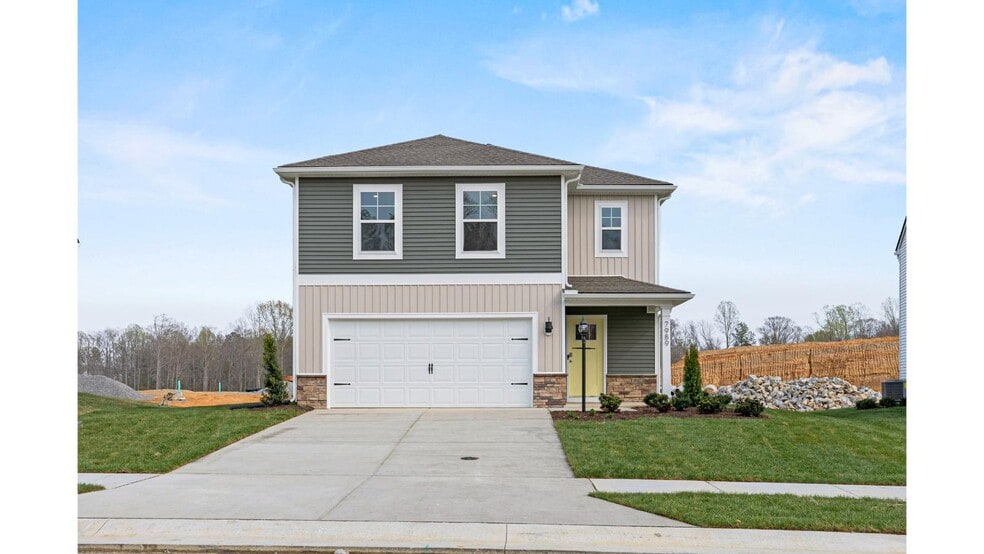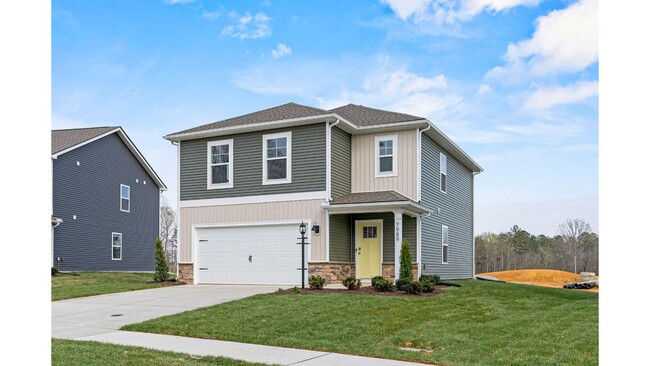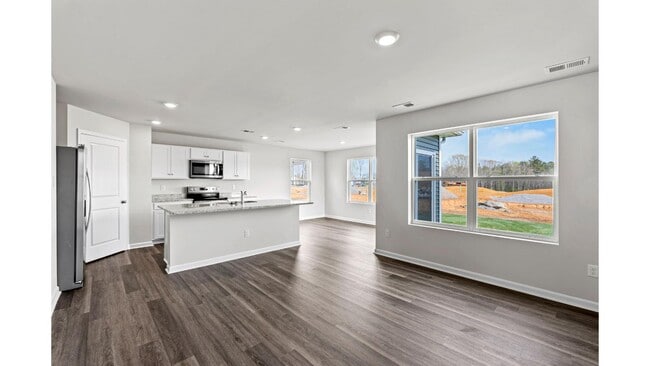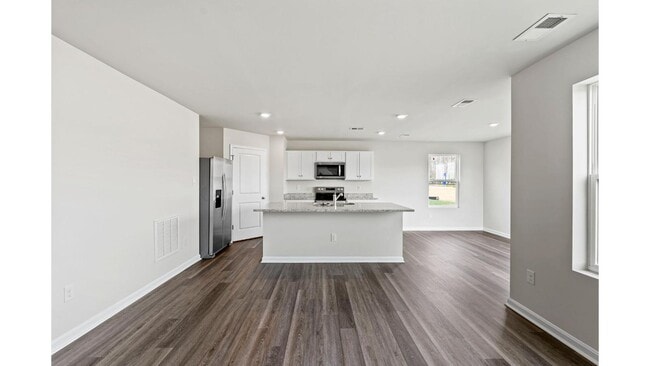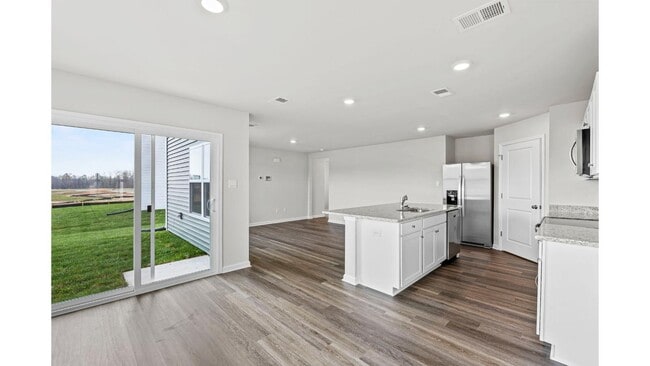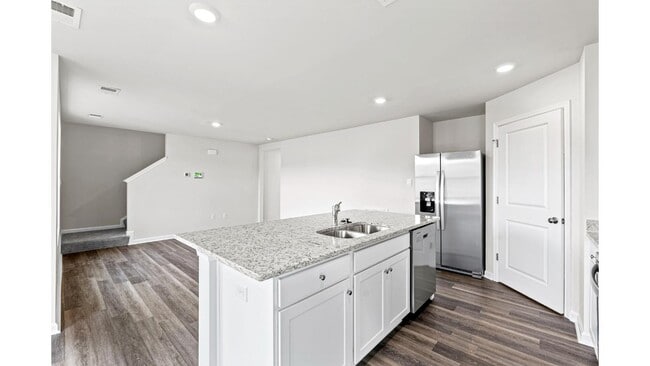
Highlights
- New Construction
- Community Pool
- Walk-In Pantry
- Loft
- Tennis Courts
- Stainless Steel Appliances
About This Floor Plan
The Cabral, a 1,665 square foot two-story home, offers an open-concept design perfect for modern living. Featuring three bedrooms, two and a half bathrooms, a versatile loft, and a two-car garage, this home is ideal for families seeking both space and functionality. Upon entering through the front porch, you'll find a convenient first-floor powder room and coat closet in the foyer. The spacious living room seamlessly flows into the eat-in kitchen, creating an inviting space for daily living and entertaining. The kitchen is filled with natural light and boasts tasteful cabinetry, an island with seating space, an impressive walk-in corner pantry, and stainless steel appliances. The kitchen overlooks the casual dining area with easy access to the backyard via a sliding glass door. Upstairs, the owner’s suite is a true retreat, featuring a spacious bedroom, an ample walk-in closet, and a luxurious owner’s bath with an oversized walk-in shower. Two additional large bedrooms offer plenty of room for the whole family, while a hall bathroom and an expansive open loft provide additional living space. The centrally located upstairs laundry room and hall linen closet add convenience to daily living. This modern home blends functionality with comfort, making it the perfect choice for families looking for both privacy and open-concept living.
Sales Office
All tours are by appointment only. Please contact sales office to schedule.
Home Details
Home Type
- Single Family
Parking
- 2 Car Attached Garage
- Front Facing Garage
Home Design
- New Construction
Interior Spaces
- 1,657 Sq Ft Home
- 2-Story Property
- Formal Entry
- Living Room
- Dining Area
- Loft
- Laundry Room
Kitchen
- Eat-In Kitchen
- Walk-In Pantry
- Stainless Steel Appliances
- Kitchen Island
- Flat Panel Kitchen Cabinets
Bedrooms and Bathrooms
- 3 Bedrooms
- Walk-In Closet
- Powder Room
- Double Vanity
- Private Water Closet
- Walk-in Shower
Outdoor Features
- Front Porch
Community Details
- Tennis Courts
- Community Pool
Map
Other Plans in Anchor Point
About the Builder
- Anchor Point
- 01 Brookneal Dr
- 204 Crescent Ave
- 2100 W City Point Rd
- 116 Cobblestone Dr
- 507 Sherman Ave
- 2106 E Hundred Rd
- 224 S 15th Ave
- 2100 E Hundred Rd
- 00 N 5th Ave
- Enon Station
- 1015 Arlington Rd
- 073-0760 Boston St
- 2700 River Rd
- 0 Oaklawn Blvd
- 3910 Oaklawn Blvd
- 1304 Arlington Rd
- 1220 Maryville Ave
- 00 Stewart Ave
- 0 E Poythress St
