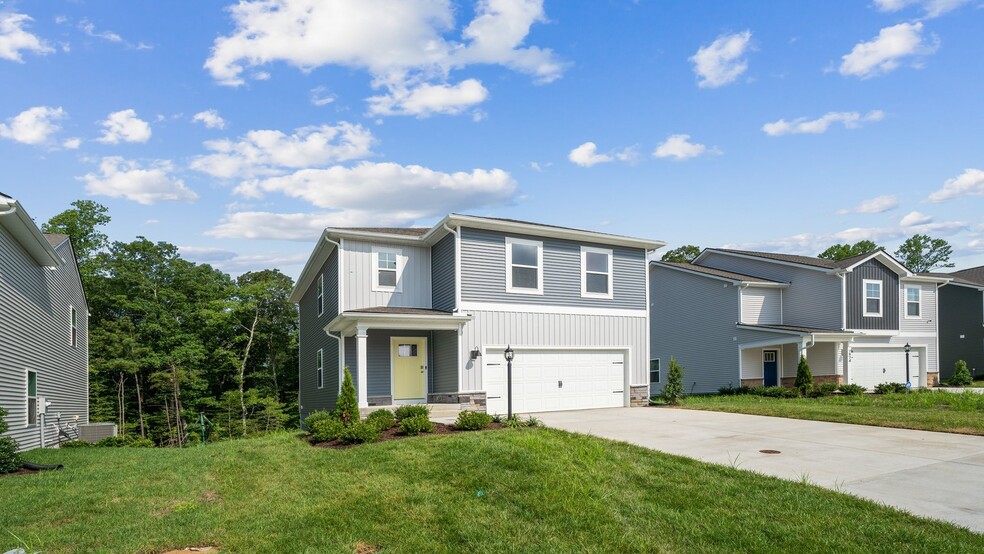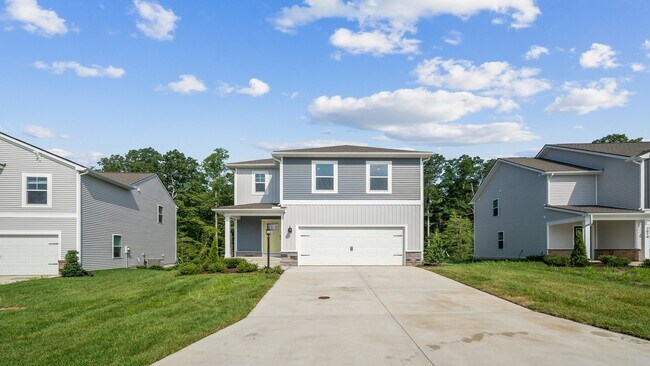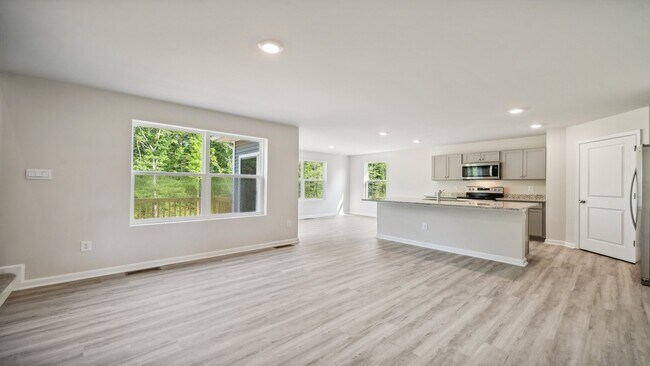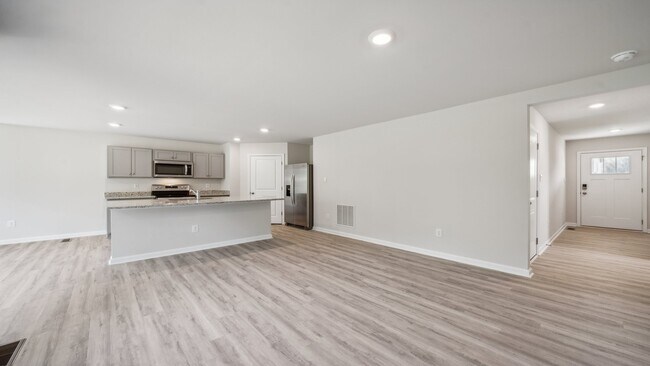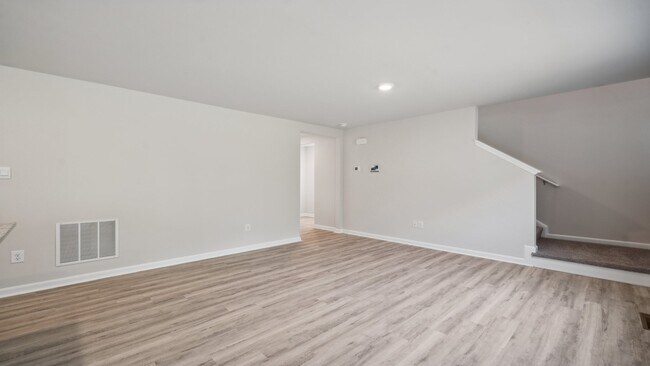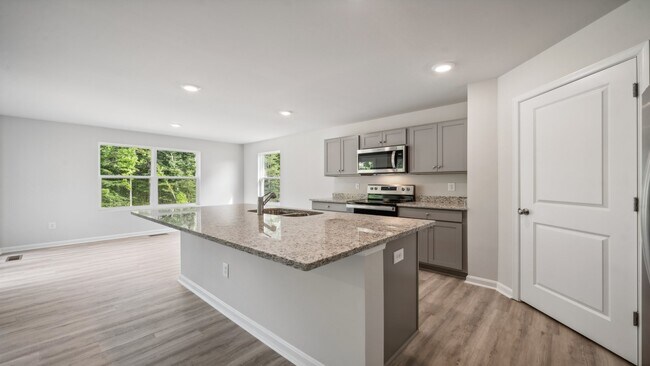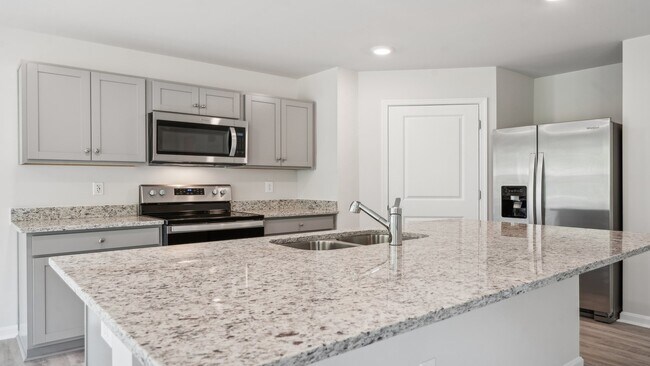
Highlights
- New Construction
- No HOA
- Stainless Steel Appliances
- Loft
- Walk-In Pantry
- 2 Car Attached Garage
About This Floor Plan
The Cabral, a 1657 square foot two-story home, offers an open-concept design perfect for modern living. Featuring three bedrooms, two and a half bathrooms, a versatile loft, and a two-car garage, this home is ideal for families seeking both space and functionality.
Upon entering through the front porch, you'll find a convenient first-floor powder room and coat closet in the foyer. The spacious living room seamlessly flows into the eat-in kitchen, creating an inviting space for daily living and entertaining. The kitchen is filled with natural light and boasts tasteful cabinetry, an island with seating space, an impressive walk-in corner pantry, and stainless steel appliances. The kitchen overlooks the casual dining area with easy access to the backyard via a sliding glass door.
Upstairs, the owner’s suite is a true retreat, featuring a spacious bedroom, an ample walk-in closet, and a luxurious owner’s bath with an oversized walk-in shower. Two additional large bedrooms offer plenty of room for the whole family, while a hall bathroom and an expansive open loft provide additional living space. The centrally located upstairs laundry room and hall linen closet add convenience to daily living.
This modern home blends functionality with comfort, making it the perfect choice for families looking for both privacy and open-concept living.
Sales
| Sunday | Appointment Only |
| Monday | Appointment Only |
| Tuesday | Appointment Only |
| Wednesday | Appointment Only |
| Thursday | Appointment Only |
| Friday | Appointment Only |
| Saturday | Appointment Only |
Home Details
Home Type
- Single Family
Parking
- 2 Car Attached Garage
- Front Facing Garage
Home Design
- New Construction
Interior Spaces
- 2-Story Property
- Living Room
- Dining Room
- Loft
Kitchen
- Eat-In Kitchen
- Breakfast Bar
- Walk-In Pantry
- Stainless Steel Appliances
- Kitchen Island
Bedrooms and Bathrooms
- 3 Bedrooms
- Walk-In Closet
- Powder Room
- Dual Vanity Sinks in Primary Bathroom
- Private Water Closet
- Bathtub with Shower
- Walk-in Shower
Laundry
- Laundry Room
- Laundry on upper level
- Washer and Dryer Hookup
Community Details
- No Home Owners Association
Map
Other Plans in Chappell Creek
About the Builder
- PINE Plan at Chappell Creek
- NEUVILLE Plan at Chappell Creek
- HAYDEN Plan at Chappell Creek
- 10485 Eagle Ct
- 627 Waters Edge Rd
- 225 Lighthouse Pointe
- 704 Willow Ct
- 417 Farrar Landing
- 325 Lighthouse Pointe
- 11085 Chappell Creek Cir
- 1203 Lemonwood Dr
- 11234 James River Dr
- 11417 Yorkdale Dr
- 938 E Randolph Rd
- 11900 James River Dr
- 0 Ruffin Rd
- 1103 Burnside St
- 3505 Spring Meadow Place
- 501 Prince Henry Ave
- 400 Allen Ave
- Chappell Creek
- 0 Ruffin Rd
- 405 N 3 1 2 Ave
- 000 N 7th Ave
- 3568 Perrin Dr
- 3572 Perrin Dr
- 3580 Perrin Dr
- 0 Arlington Rd
- 224 S 15th Ave
- Lakewood Village
- 407 S 19th Ave
- 0 Old Stage Rd
- 2705 Oaklawn Blvd
- 3910 Oaklawn Blvd
- 2106 E Hundred Rd
- 2100 E Hundred Rd
- 15102 Spruce Ave
- 2101 Enon Station Dr
- Anchor Point
- 1616 Florence Ave
