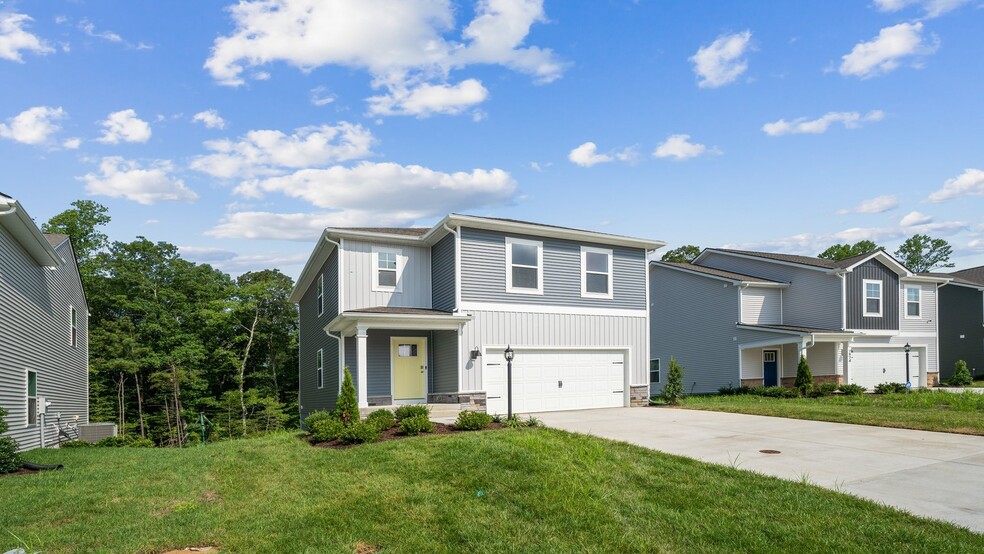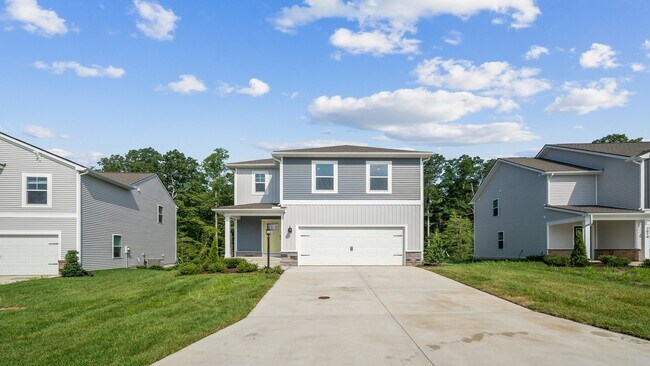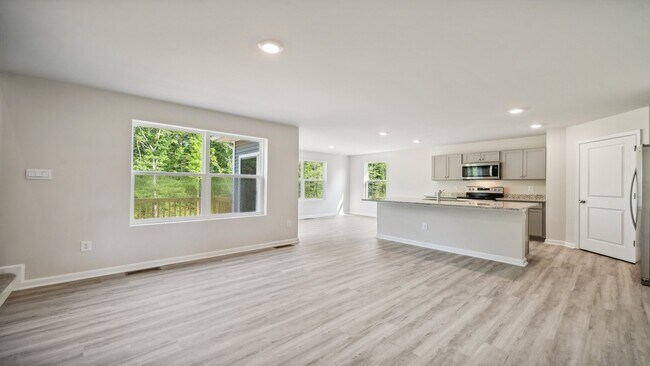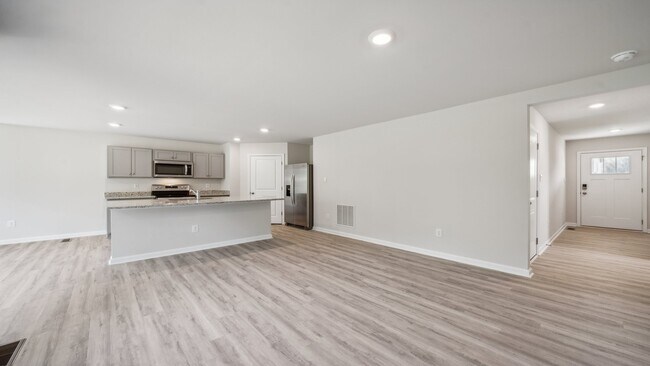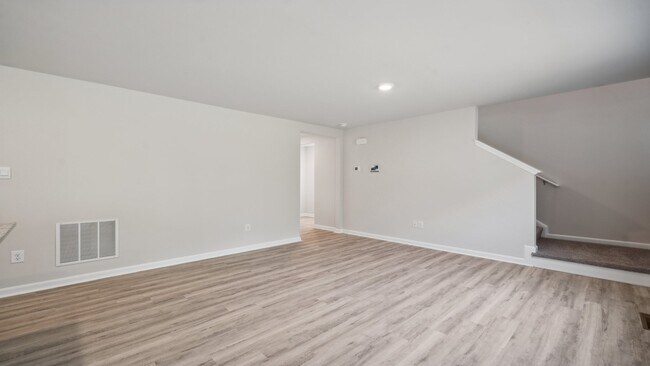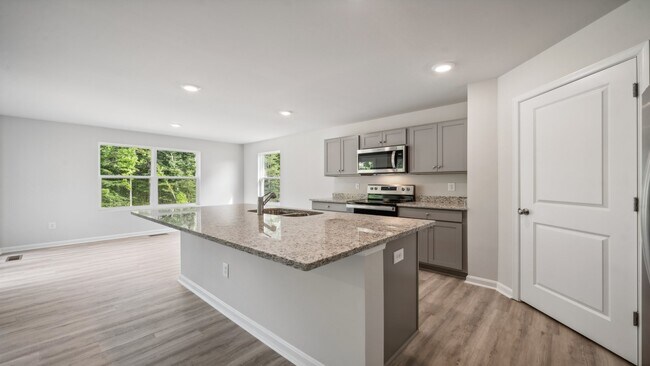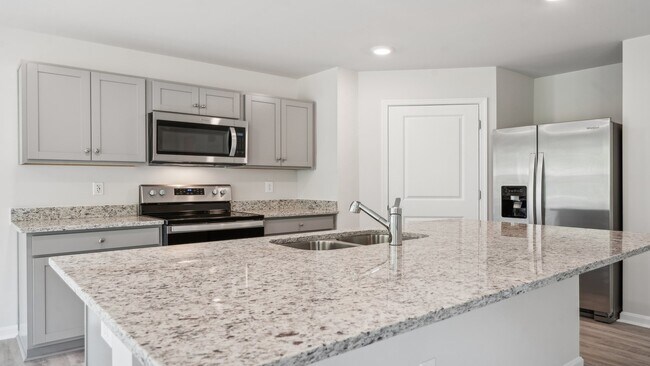
Estimated payment starting at $2,711/month
Highlights
- New Construction
- Walk-In Pantry
- 2 Car Attached Garage
- Loft
- Stainless Steel Appliances
- Eat-In Kitchen
About This Floor Plan
The Cabral, a 1657 square foot two-story home, offers an open-concept design perfect for modern living. Featuring three bedrooms, two and a half bathrooms, a versatile loft, and a two-car garage, this home is ideal for families seeking both space and functionality. Upon entering through the front porch, you'll find a convenient first-floor powder room and coat closet in the foyer. The spacious living room seamlessly flows into the eat-in kitchen, creating an inviting space for daily living and entertaining. The kitchen is filled with natural light and boasts tasteful cabinetry, an island with seating space, an impressive walk-in corner pantry, and stainless steel appliances. The kitchen overlooks the casual dining area with easy access to the backyard via a sliding glass door. Upstairs, the owner’s suite is a true retreat, featuring a spacious bedroom, an ample walk-in closet, and a luxurious owner’s bath with an oversized walk-in shower. Two additional large bedrooms offer plenty of room for the whole family, while a hall bathroom and an expansive open loft provide additional living space. The centrally located upstairs laundry room and hall linen closet add convenience to daily living. This modern home blends functionality with comfort, making it the perfect choice for families looking for both privacy and open-concept living.
Sales Office
| Monday - Wednesday |
10:00 AM - 6:00 PM
|
| Thursday - Friday |
Closed
|
| Saturday |
10:00 AM - 6:00 PM
|
| Sunday |
12:00 PM - 6:00 PM
|
Home Details
Home Type
- Single Family
Parking
- 2 Car Attached Garage
- Front Facing Garage
Home Design
- New Construction
Interior Spaces
- 1,657 Sq Ft Home
- 2-Story Property
- Living Room
- Dining Room
- Loft
Kitchen
- Eat-In Kitchen
- Breakfast Bar
- Walk-In Pantry
- Stainless Steel Appliances
- Kitchen Island
Bedrooms and Bathrooms
- 3 Bedrooms
- Walk-In Closet
- Powder Room
- Dual Vanity Sinks in Primary Bathroom
- Private Water Closet
- Bathtub with Shower
- Walk-in Shower
Laundry
- Laundry Room
- Laundry on upper level
- Washer and Dryer Hookup
Map
Other Plans in Chappell Creek
About the Builder
- Chappell Creek
- 1100 Jordan Point Rd
- 0 E Poythress St
- 12617 James River Dr
- 00 S 1st Ave
- TBD09 Kimages Rd
- 3510 Perrins Hill Way
- 3501 Perrins Hill Way
- 3506 Perrins Hill Way
- 073-0195 Delaware Ave
- 073-0190 Delaware Ave
- 009-0151 Winston Churchill Dr
- 1220 Maryville Ave
- 224 S 15th Ave
- 3543 Perrins Hill Way
- 000 Wall Ave
- 320 Maryland Ave
- Lakewood Village
- 322 Maryland Ave
- 3528 Perrins Hill Way
Ask me questions while you tour the home.
