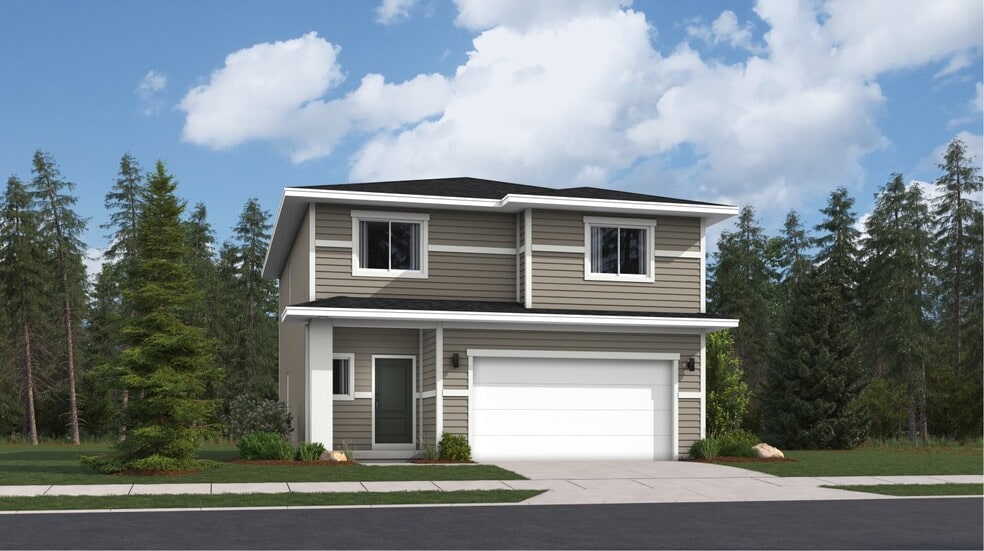
Verified badge confirms data from builder
Eagle Mountain, UT 84005
Estimated payment starting at $3,122/month
Total Views
21,241
4
Beds
2.5
Baths
1,831
Sq Ft
$273
Price per Sq Ft
Highlights
- New Construction
- Mud Room
- Community Pool
- Clubhouse
- Quartz Countertops
- Covered Patio or Porch
About This Floor Plan
A spacious open floorplan shared between the living room, dining room and kitchen occupies the first level of this two-story home, with sliding glass doors that lead to the patio for indoor-outdoor living and entertaining. All four bedrooms are situated on the second floor, including the luxe owner’s suite which is comprised of a restful bedroom, spa-inspired en-suite bathroom and walk-in closet.
Sales Office
Hours
| Monday |
11:00 AM - 6:00 PM
|
| Tuesday |
1:00 PM - 6:00 PM
|
| Wednesday - Saturday |
11:00 AM - 6:00 PM
|
| Sunday |
Closed
|
Office Address
1582 E Starling Ln
Eagle Mountain, UT 84005
Home Details
Home Type
- Single Family
HOA Fees
- $26 Monthly HOA Fees
Parking
- 2 Car Garage
Taxes
- Special Tax
Home Design
- New Construction
Interior Spaces
- 2-Story Property
- Recessed Lighting
- Mud Room
- Smart Doorbell
- Living Room
- Dining Room
- Smart Thermostat
- Unfinished Basement
Kitchen
- Eat-In Kitchen
- Cooktop
- Built-In Microwave
- Dishwasher
- Quartz Countertops
- Disposal
Flooring
- Carpet
- Luxury Vinyl Plank Tile
Bedrooms and Bathrooms
- 4 Bedrooms
- Walk-In Closet
- Powder Room
- Private Water Closet
- Bathtub with Shower
- Walk-in Shower
Laundry
- Laundry Room
- Laundry on upper level
- Washer and Dryer
Utilities
- Programmable Thermostat
- PEX Plumbing
Additional Features
- Energy-Efficient Insulation
- Covered Patio or Porch
Community Details
Overview
- Mountain Views Throughout Community
Amenities
- Clubhouse
Recreation
- Community Playground
- Community Pool
- Park
- Tot Lot
- Hiking Trails
- Trails
Map
Other Plans in Parkway Fields - Villages
About the Builder
Lennar Corporation is a publicly traded homebuilding and real estate services company headquartered in Miami, Florida. Founded in 1954, the company began as a local Miami homebuilder and has since grown into one of the largest residential construction firms in the United States. Lennar operates primarily under the Lennar brand, constructing and selling single-family homes, townhomes, and condominiums designed for first-time, move-up, active adult, and luxury homebuyers.
Beyond homebuilding, Lennar maintains vertically integrated operations that include mortgage origination, title insurance, and closing services through its financial services segment, as well as multifamily development and property technology investments. The company is listed on the New York Stock Exchange under the ticker symbols LEN and LEN.B and is a component of the S&P 500.
Lennar’s corporate leadership and administrative functions are based in Miami, where the firm oversees national strategy, capital allocation, and operational standards across its regional homebuilding divisions. As of fiscal year 2025, Lennar delivered more than 80,000 homes and employed thousands of people nationwide, with operations spanning across the country.
Nearby Homes
- Parkway Fields - Estates
- Parkway Fields - Villages
- Parkway Fields - Cottages
- Nest Haven at Eagle Village
- Juniper at Harmony - Arbor Series
- Juniper at Harmony - Trails Series
- 1817 E Juniper Dr Unit 102
- 4021 Major St
- Eagle Point
- 5209 N Old Cobble Way Unit 286
- 5225 N Old Cobble Way Unit 285
- 3446 N Gina St Unit 1209
- 4444 N Broadsword Ln Unit 127
- 4420 N Wizard Way Unit 116
- 4446 N Wizard Way Unit 114
- 4432 N Wizard Way Unit 115
- Sunset Flats - The Estates at Sunset Flats
- 9734 N Eagle Cove Unit 107
- 2233 E Flat Top Rd Unit 6
- 3009 N Lone Pine St Unit 635






