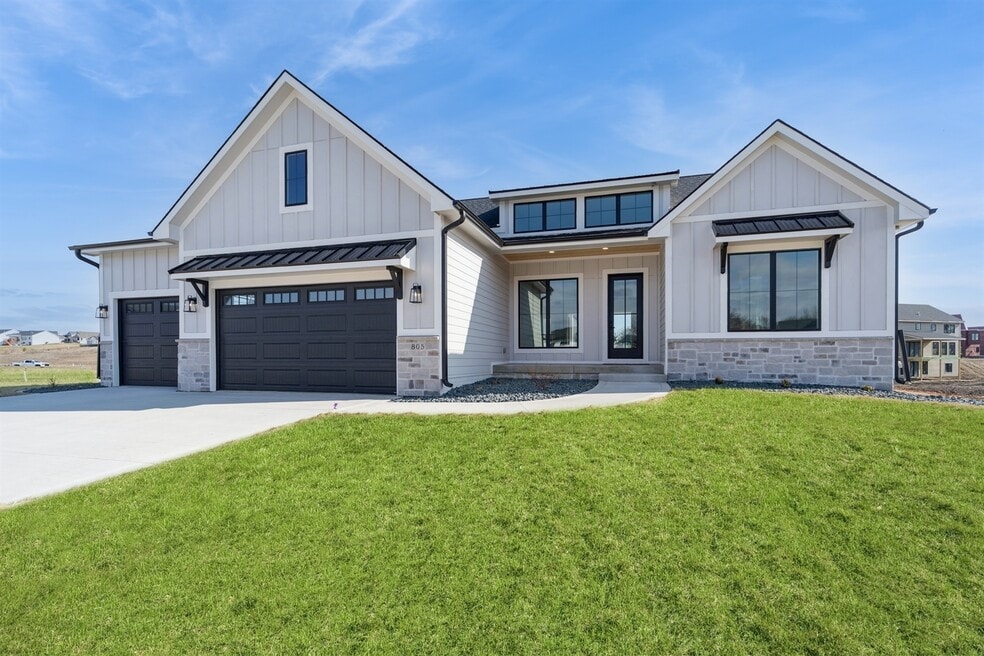
Estimated payment starting at $5,081/month
Total Views
21,509
5
Beds
3.5
Baths
3,109
Sq Ft
$265
Price per Sq Ft
Highlights
- New Construction
- Primary Bedroom Suite
- Lawn
- Timberline School Rated A-
- Great Room
- Home Office
About This Floor Plan
The Cadbury offers 3,109 square feet of well-designed space, featuring 5 bedrooms, 3.5 bathrooms, and a 3-car garageall on a single story. The main level includes a generous great room that flows seamlessly into a modern kitchen and dining area, creating an ideal space for gatherings. The primary suite provides a private retreat with a spacious bath and walk-in closet. Additional bedrooms offer flexibility for family, guests, or a home office. With thoughtful design elements and ample storage, the Cadbury combines convenience with contemporary style.
Sales Office
Hours
Monday - Sunday
9:00 AM - 5:00 PM
Sales Team
Saatchi Kalra
Home Details
Home Type
- Single Family
HOA Fees
- $18 Monthly HOA Fees
Parking
- 3 Car Attached Garage
- Front Facing Garage
Home Design
- New Construction
Interior Spaces
- 3,109 Sq Ft Home
- 1-Story Property
- Wet Bar
- Recessed Lighting
- Fireplace
- Great Room
- Open Floorplan
- Dining Area
- Home Office
- Basement
Kitchen
- Breakfast Area or Nook
- Walk-In Pantry
- Built-In Oven
- Cooktop
- Built-In Microwave
- Dishwasher
- Kitchen Island
- Disposal
Flooring
- Carpet
- Vinyl
Bedrooms and Bathrooms
- 5 Bedrooms
- Primary Bedroom Suite
- Walk-In Closet
- Powder Room
- Primary bathroom on main floor
- Secondary Bathroom Double Sinks
- Dual Vanity Sinks in Primary Bathroom
- Private Water Closet
- Bathtub with Shower
- Walk-in Shower
Laundry
- Laundry Room
- Laundry on main level
- Washer and Dryer Hookup
Utilities
- Central Heating and Cooling System
- High Speed Internet
- Cable TV Available
Additional Features
- Hand Rail
- Patio
- Lawn
Community Details
Overview
- Association fees include lawn maintenance, ground maintenance
Recreation
- Park
- Trails
Map
Move In Ready Homes with this Plan
Other Plans in Hamilton Ridge
About the Builder
At Destination Homes, luxury is more than a standard—it’s a philosophy woven into every aspect of their process. Since their founding in 2004, Destination Homes has been dedicated to crafting exquisite custom homes in Des Moines, IA, that seamlessly blend sophistication, innovation and superior craftsmanship. In 2016, Paramount Homes merged with Destination Homes, bringing together two visionary leaders in home building. With James Myers managing sales and marketing and DJ Schad overseeing field operations, their team united under decades of expertise to create a seamless and personalized home building journey.
Frequently Asked Questions
What are the HOA fees at Hamilton Ridge?
How many floor plans are available at Hamilton Ridge?
How many move-in ready homes are available at Hamilton Ridge?
Nearby Homes
- Hamilton Ridge
- Hamilton Ridge
- 3825 Woodland Ct
- 2640 Abbott Dr
- Painted Woods West
- Painted Woods West - Townhomes
- 3810 Rose Glen
- 11231 Brookdale Dr
- 1420 NW Linda Ln
- Outlot W Grand Prairie Pkwy
- 3273 Ashworth Rd
- 1110 S Warrior Ln
- 1355 SE Pleasant View Dr
- 1516 S Timber Ln
- 1060 Myles Ct
- 45 NW Wilder Ct
- 125 NW Wilder Ct
- 405 NW Woodmoor Dr
- 90 NW Wilder Ct
- 105 NW Wilder Ct
Your Personal Tour Guide
Ask me questions while you tour the home.






