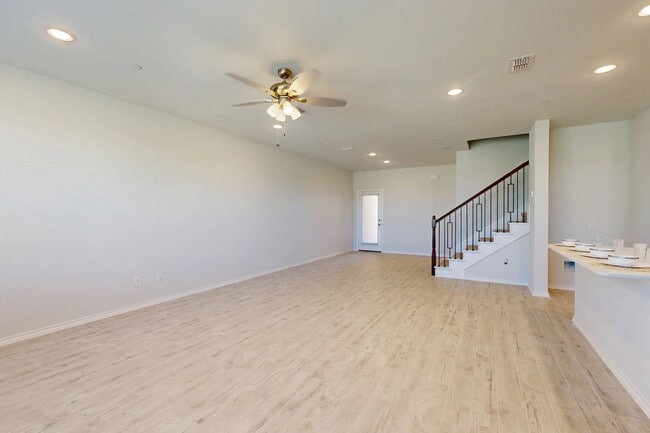
Estimated payment starting at $2,166/month
Highlights
- New Construction
- Soccer Field
- Breakfast Area or Nook
- Community Pool
- Covered Patio or Porch
- Community Gazebo
About This Floor Plan
This floorplan is great for families that like to entertain! The California kitchen has a big walk-in pantry and opens to a large family room. Guests can remain downstairs as the first floor also includes a powder bath. The covered patio offers privacy alongside a rear-entry garage, and all bedrooms are upstairs. Not only is the owner’s suite spacious, it also features two walk-in closets, dual vanity sink, linen closet and oversized shower. All other bedrooms include a walk-in closet, and the loft gives a great place to unwind and relax.
Sales Office
| Monday - Saturday |
10:00 AM - 6:00 PM
|
| Sunday |
12:00 PM - 6:00 PM
|
Townhouse Details
Home Type
- Townhome
HOA Fees
- $325 Monthly HOA Fees
Parking
- 2 Car Attached Garage
- Rear-Facing Garage
Taxes
Home Design
- New Construction
Interior Spaces
- 1,785 Sq Ft Home
- 2-Story Property
- Family Room
- Formal Dining Room
Kitchen
- Breakfast Area or Nook
- Kitchen Island
Bedrooms and Bathrooms
- 3 Bedrooms
- Walk-In Closet
- Powder Room
- Dual Vanity Sinks in Primary Bathroom
- Bathtub
Laundry
- Laundry Room
- Laundry on upper level
Additional Features
- Covered Patio or Porch
- Smart Home Wiring
Community Details
Overview
- Greenbelt
Amenities
- Community Gazebo
- Amenity Center
Recreation
- Soccer Field
- Community Playground
- Community Pool
- Park
- Hiking Trails
- Trails
Matterport 3D Tour
Map
Other Plans in Creekshaw
About the Builder
Nearby Communities by Impression Homes

- 3 - 4 Beds
- 2 - 3 Baths
- 1,861+ Sq Ft
Now Selling! <br> Feel right at home in DeBerry Reserve, a peaceful community radiating small-town vibes. Perfect for families, the master-planned community is located one mile away from excellent Royse City ISD elementary and high schools so children can ride their bikes to class. After school, kids can hang by the community pool or explore the trails. Royse City’s vibrant Downtown District

- 3 - 5 Beds
- 2 - 3.5 Baths
- 1,804+ Sq Ft
Now Selling!<br> <br> <br> <br> <br> <br> <br> <br> <br> <br> <br> <br> Welcome to Mercer Meadows in Royse City, where modern living meets the charm of a close-knit community. Situated in the heart of Royse City, Texas, Mercer Meadows offers a vibrant neighborhood surrounded by beautiful landscapes and a rich historical backdrop. Our meticulously designed homes provide both comfort and style,
Frequently Asked Questions
- Creekshaw
- Creekshaw
- 531 Overlook Dr
- Creekshaw - Classic
- Creekshaw - Gardens
- Creekshaw
- TBD Interstate 30
- TBD Epps Rd
- 0000 Farm To Market Road 2642
- Verandah
- Verandah - Watermill Collection
- Verandah
- Verandah - Crossings 60'
- Verandah - Meadows 50'
- DeBerry Reserve
- 5901 Fm 2642 Blvd
- Ridge Park Estates - Presidential Series
- Ridge Park Estates
- 7960 Highway 66
- 1012 Joe Bailey St
Ask me questions while you tour the home.






