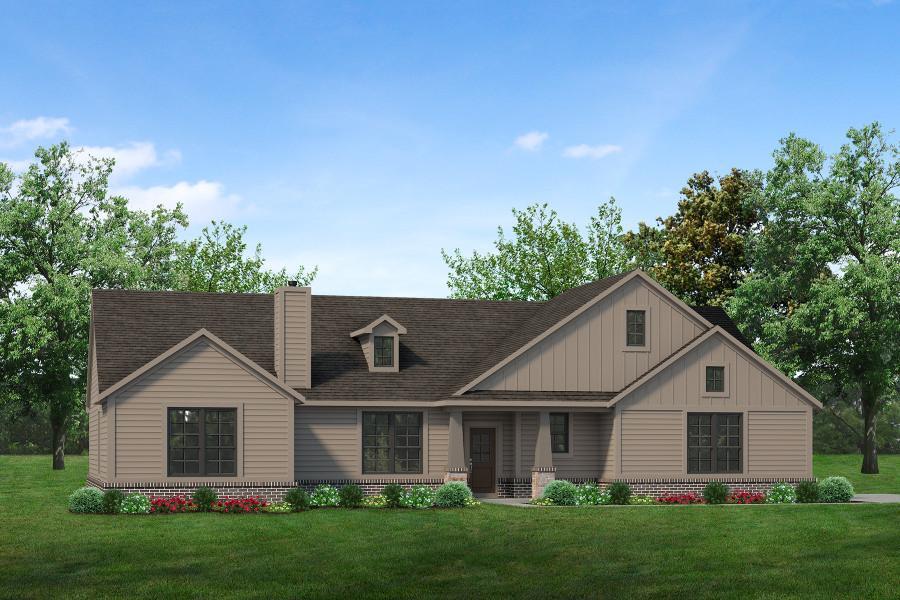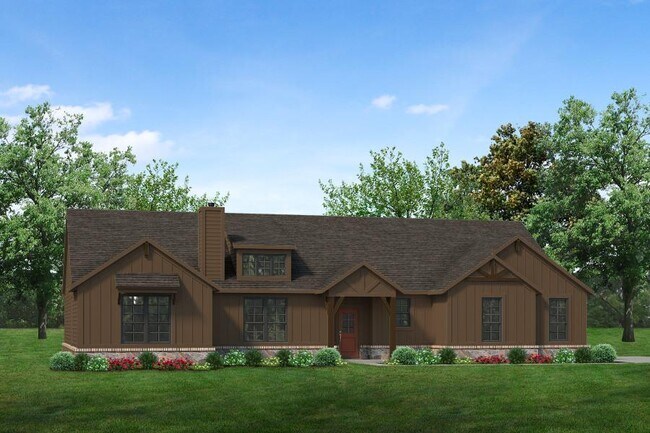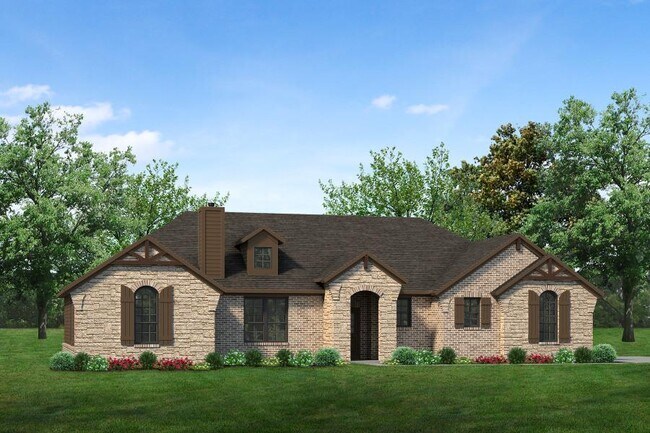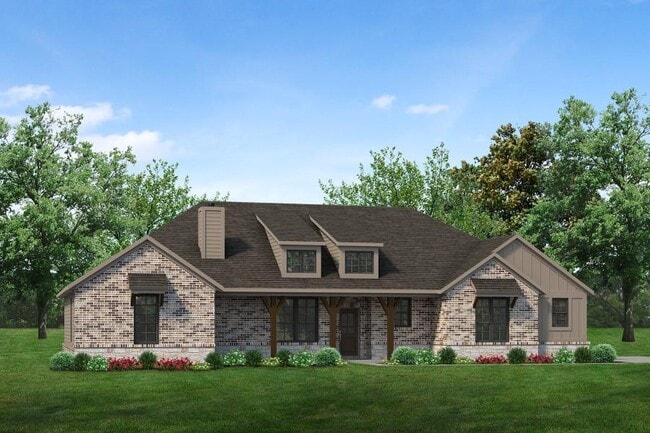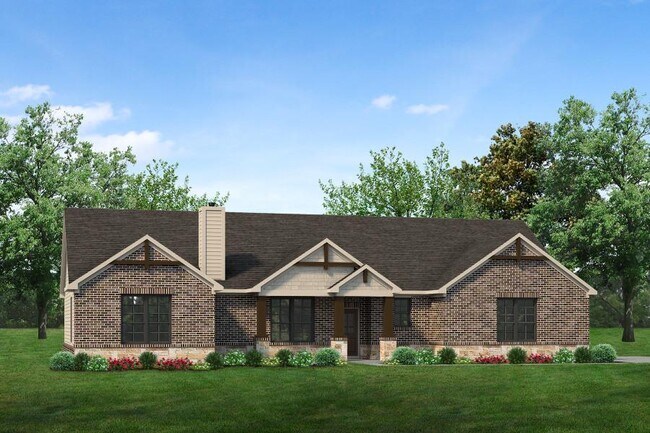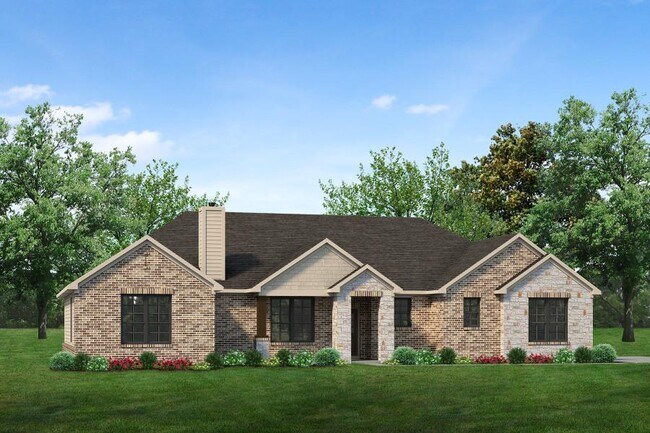
Estimated payment starting at $2,654/month
Highlights
- New Construction
- Primary Bedroom Suite
- Solid Surface Bathroom Countertops
- Gourmet Kitchen
- ENERGY STAR Certified Homes
- Granite Countertops
About This Floor Plan
The four-bedroom Caddo floor plan is designed with entertaining in mind. It starts with the curb appeal where homeowners can choose between seven distinctive elevations that show your personality the minute your guests arrive. Each includes several large windows and breathtaking stonework.From there, visitors pass through the covered porch to see a stunning open gathering space that combines the family room, dining area and gourmet kitchen.An oversized island serves as the centerpiece of the space allowing you to command the room while you cook, whether its for close family and friends or a holiday crowd. A door to the backyard extends your entertaining and adds year-round flexibility facing the cozy fireplace at the opposite end of the main living space. The Caddo also provides much-needed privacy with a owner's suite in the back right corner behind the garage accessible through a small back hallway. This spacious suite includes double vanities in the bathrooms, a separate water closet and a large walk-in closet to give you ample storage for blotches and accessories. And, the laundry room is located directly across the hall from the owner's suite making for easy chores or a quick drop on the way in through the garage. Three more bedrooms are located on the opposite side of the home connected by a secluded hallway and sharing a full bathroom. Each of the three has a large closet with double doors.
Sales Office
| Monday - Saturday |
10:00 AM - 6:00 PM
|
| Sunday |
12:00 PM - 6:00 PM
|
Home Details
Home Type
- Single Family
HOA Fees
- $33 Monthly HOA Fees
Parking
- 2 Car Attached Garage
- Side Facing Garage
Taxes
- Municipal Utility District Tax
- 2.20% Estimated Total Tax Rate
Home Design
- New Construction
- Spray Foam Insulation
Interior Spaces
- 2,107 Sq Ft Home
- 1-Story Property
- Fireplace
- Family Room
- Dining Room
- Smart Thermostat
- Laundry Room
Kitchen
- Gourmet Kitchen
- Cooktop
- Kitchen Island
- Granite Countertops
- Quartz Countertops
- Tiled Backsplash
Bedrooms and Bathrooms
- 4 Bedrooms
- Primary Bedroom Suite
- Walk-In Closet
- 2 Full Bathrooms
- Solid Surface Bathroom Countertops
- Double Vanity
- Private Water Closet
- Bathtub with Shower
- Walk-in Shower
- Ceramic Tile in Bathrooms
Utilities
- Central Air
- SEER Rated 14+ Air Conditioning Units
- Programmable Thermostat
- PEX Plumbing
- Wi-Fi Available
- Cable TV Available
Additional Features
- ENERGY STAR Certified Homes
- Covered Patio or Porch
Map
Other Plans in Hillview Addition
About the Builder
- Hillview Addition
- TBD Lot 3&4 Wheelis Loop
- 0000 Private Road 4219
- 126 Tilly Ln
- 0 TBD Duncan Ln
- 172 Roark Dr
- 129 Stewart Dr
- 0 May Reed Dr
- Lot 2 Tiffany Trail
- Lot 1 Tiffany Trail
- 0000 Fm N 730
- TBD County Rd 2735
- 112 Sunset Mesa Dr
- 0 Highway 287 Unit 21102120
- 0 Highway 287 Unit 21094377
- 0 Tbd County Road 4511
- 102 Country Road 4511
- 110 County Road 4511
- 000 County Road 4511
- 146 Ridge Trail
