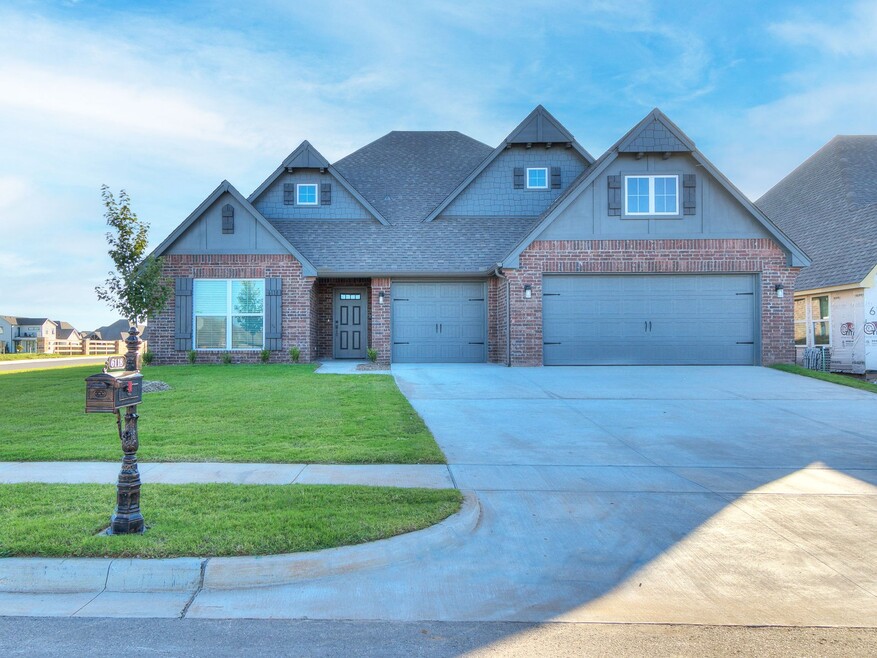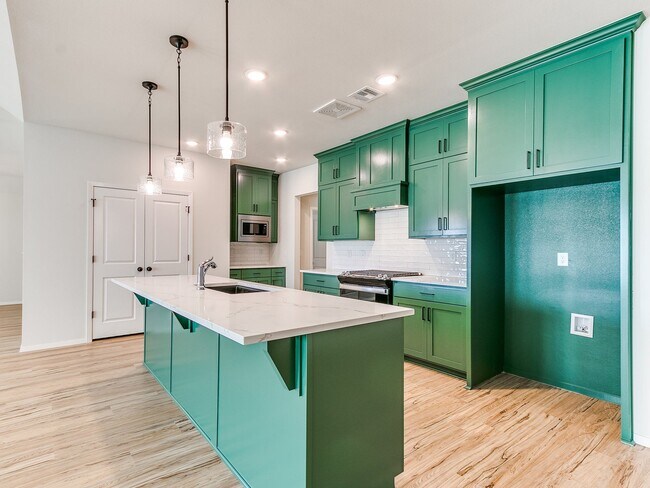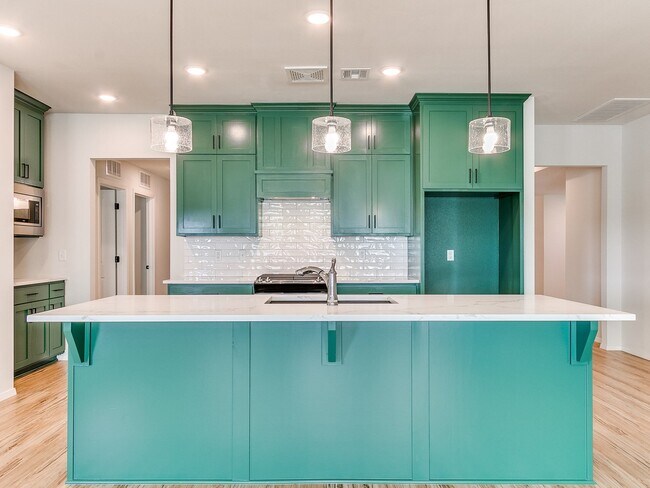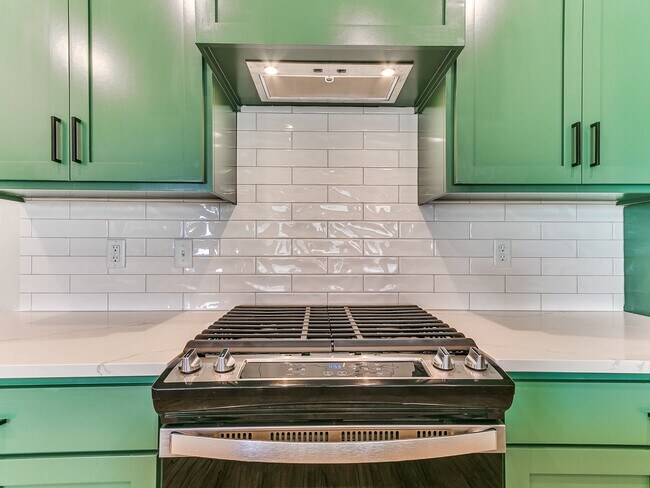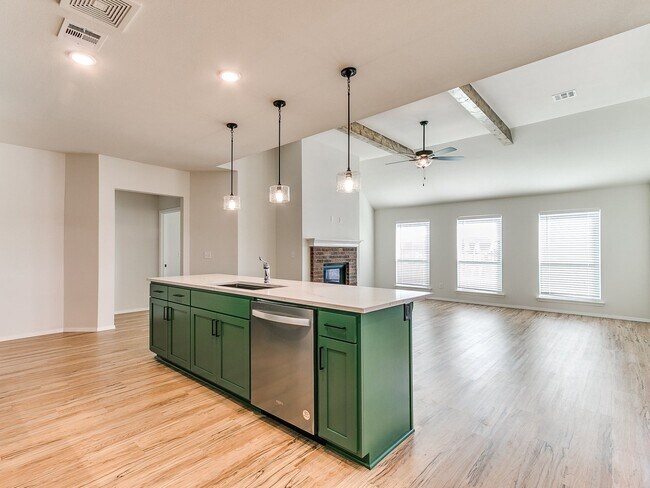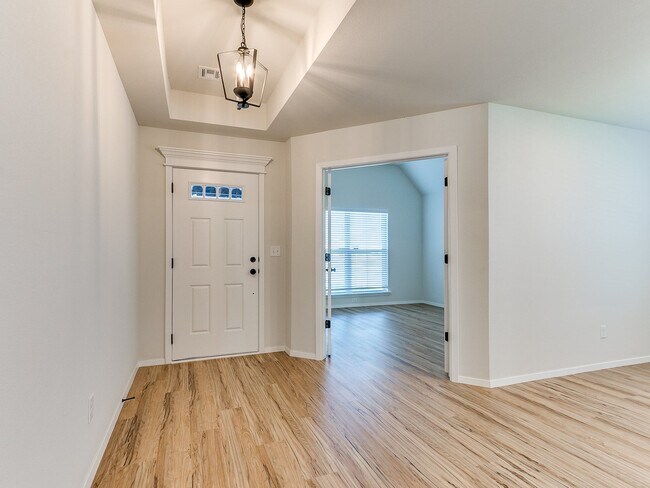
Estimated payment starting at $2,702/month
Highlights
- New Construction
- Primary Bedroom Suite
- Lawn
- Bixby Middle School Rated A-
- Views Throughout Community
- Covered Patio or Porch
About This Floor Plan
Where Flexibility Meets Functionality The Cadence floor plan offers a spacious and thoughtfully designed layout that adapts beautifully to your lifestyle. With its impressive square footage and customizable features, this home brings together open living spaces, smart functionality, and elegant details—all in one stunning package. At the heart of the home is a chef-inspired kitchen with a large center island, walk-in pantry, and sunny breakfast nook that opens to the covered patio—perfect for morning coffee or evening entertaining. The soaring ceilings in the living area add volume and light, creating an airy atmosphere that feels both grand and inviting. The private master suite is a true retreat, featuring an extended walk-in closet and a spa-like bath with a soaking garden tub, separate shower, and dual vanities. Flex spaces throughout the home include a formal dining room, a dedicated study or home office, and generous secondary bedrooms, giving you the freedom to personalize the layout to meet your family’s unique needs. With an attached 3-car garage, built-in energy efficiency through full Energy Star certification, and beautiful exterior elevation options, the Cadence blends practicality with polish for a home you’ll love to live in every day. Your Simmons ENERGY STAR Certified home allows you to live more comfortably, invest your housing dollars more wisely and it helps the environment – all of which can make your Energy Star Certified home easier to resell. It’s what we call a “win-win-win!” WHAT YOU WILL LOVE ABOUT THIS HOME Secluded Master Suite with Extended Walk-In Closet Three-Car Garage Spacious, open floor plan Each plan is designed to maximize value and livability. Plus, Simmons offers hundreds of customization options in its industry-leading design studio, allowing you to truly make your new home your own. Simmons Homes are the only ENERGY STAR Certified homes in the Tulsa metro in this price range, saving you thousands of dollars annually on...
Sales Office
| Monday |
10:00 AM - 6:00 PM
|
| Tuesday |
Closed
|
| Wednesday |
Closed
|
| Thursday |
1:00 PM - 6:00 PM
|
| Friday |
10:00 AM - 6:00 PM
|
| Saturday |
10:00 AM - 6:00 PM
|
| Sunday |
1:00 PM - 6:00 PM
|
Home Details
Home Type
- Single Family
HOA Fees
- $46 Monthly HOA Fees
Parking
- 2 Car Attached Garage
- Front Facing Garage
Home Design
- New Construction
Interior Spaces
- 1-Story Property
- Living Room
- Laundry Room
Kitchen
- Breakfast Area or Nook
- Walk-In Pantry
- Kitchen Island
Bedrooms and Bathrooms
- 3 Bedrooms
- Primary Bedroom Suite
- Walk-In Closet
- Powder Room
- Dual Sinks
- Secondary Bathroom Double Sinks
- Private Water Closet
- Soaking Tub
- Bathtub with Shower
Additional Features
- Covered Patio or Porch
- Lawn
Community Details
- Views Throughout Community
- Pond in Community
- Greenbelt
Map
Other Plans in Pecan Ridge Estates
About the Builder
- Pecan Ridge Estates
- 14663 S Gary Ave E
- 2968 E 146th Place S
- 14533 S College Ave
- 2985 E 146th St S
- 2844 E 144th Place S
- 2841 E 144th Place S
- 2847 E 144th Place S
- 2846 E 144th St S
- 2834 E 144th St S
- Presley Heights - Presley Heights West
- 14270 S Evanston Ave
- 14272 S Delaware Place
- Henson Square
- 2833 E 142nd St S
- 14213 S Evanston Ave
- 14244 S Delaware Place
- 14230 S Delaware Place
- 14216 S Delaware Place
- 14202 S Delaware Place
