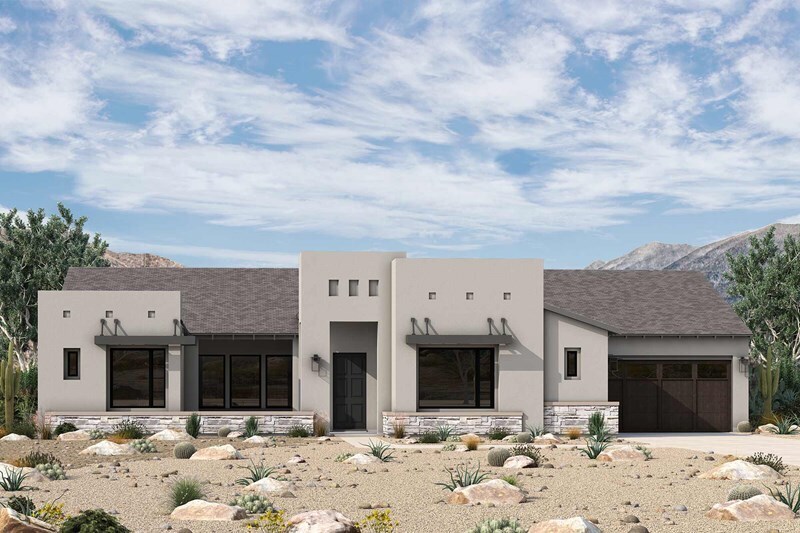
Estimated payment starting at $14,171/month
Highlights
- Golf Course Community
- New Construction
- No HOA
- Sonoran Trails Middle School Rated A-
- Gated Community
- Home Office
About This Floor Plan
Treat yourself to a more luxurious everyday with The Cahava floor plan by David Weekley Homes in Preserve Ranch. The beautiful family and dining spaces create an impressive atmosphere for holiday gatherings and quiet evenings. The tasteful kitchen is optimized to equally support solo chefs and collaborative feast creation while staying in touch with the open gathering areas. A courtyard entry space, out-of-the-way study and covered patio present lovely spaces to relax or enjoy individual pursuits. A luxurious Owner’s Bath and deluxe walk-in closet make it easy to begin and end each day in comfort in the grand Owner’s Retreat. Growing residents and overnight guests will find lovely places to rest and refresh in the pair of junior bedroom suites. Contact the David Weekley Homes at Preserve Ranch Team to learn more about building this new home in Scottsdale, AZ.
Builder Incentives
Giving Thanks, Giving Back Thanksgiving Drive in Phoenix. Offer valid October, 13, 2025 to November, 20, 2025.
Sales Office
All tours are by appointment only. Please contact sales office to schedule.
| Monday |
10:00 AM - 6:00 PM
|
| Tuesday |
10:00 AM - 6:00 PM
|
| Wednesday |
1:00 PM - 6:00 PM
|
| Thursday |
10:00 AM - 6:00 PM
|
| Friday |
10:00 AM - 6:00 PM
|
| Saturday |
10:00 AM - 6:00 PM
|
| Sunday |
10:00 AM - 6:00 PM
|
Home Details
Home Type
- Single Family
Parking
- 4 Car Attached Garage
- Front Facing Garage
Home Design
- New Construction
Interior Spaces
- 1-Story Property
- Family Room
- Combination Kitchen and Dining Room
- Home Office
- Walk-In Pantry
Bedrooms and Bathrooms
- 3 Bedrooms
- Walk-In Closet
- Powder Room
- Primary bathroom on main floor
- Dual Vanity Sinks in Primary Bathroom
- Private Water Closet
- Bathtub with Shower
- Walk-in Shower
Laundry
- Laundry Room
- Laundry on main level
- Washer and Dryer Hookup
Outdoor Features
- Courtyard
- Covered Patio or Porch
Community Details
Recreation
- Golf Course Community
- Trails
Additional Features
- No Home Owners Association
- Gated Community
Map
Other Plans in Storyrock - Preserve Ranch
About the Builder
- Storyrock - Preserve Ranch
- Storyrock
- Storyrock - Toll Brothers Canyon Collection
- Storyrock - Signature
- Storyrock - The Reserves
- Storyrock - Rosewood Canyon
- Storyrock - Rosewood Highlands
- Sereno Canyon - Manor Collection
- 12668 E Juan Tabo Rd
- 0 N 128th St Unit 9 6821002
- 0 N 128th St Unit 6863468
- 24334 N 128th St
- 24023 N 127th Way
- Shadow Ridge
- 23820 N 128th Place
- 23684 N 128th Place
- Sereno Canyon - Estate Collection
- 12684 E Black Rock Rd
- 13175 E Postage Stamp Rd
- 12963 E Black Rock Rd
