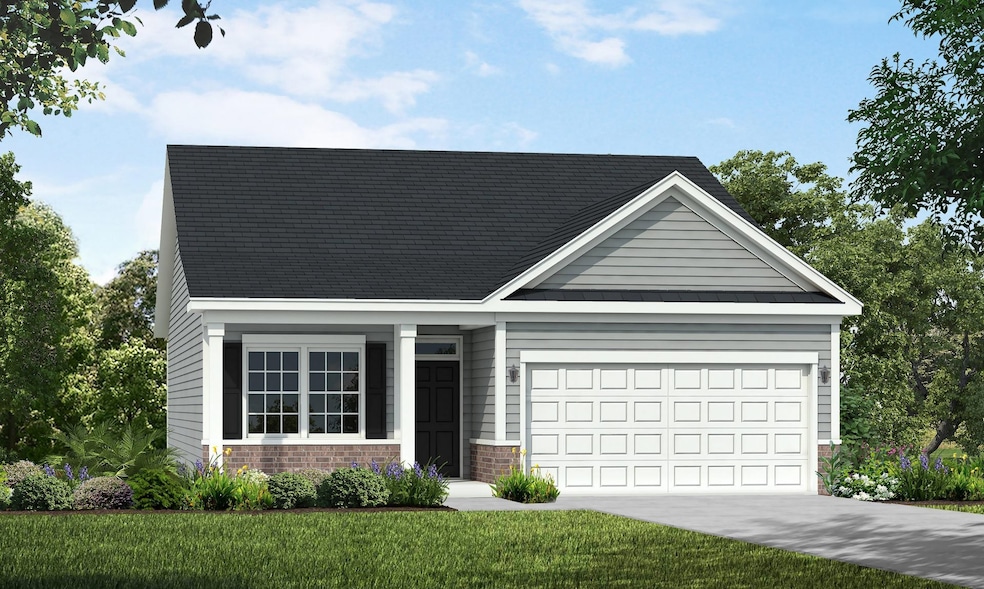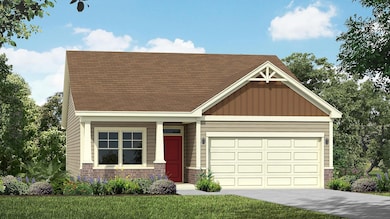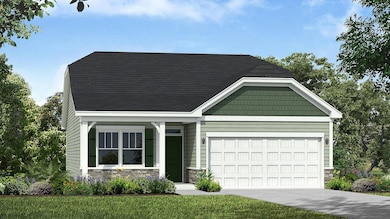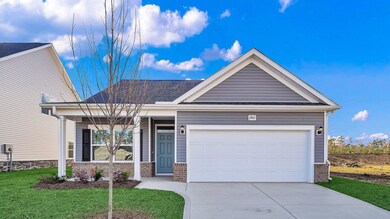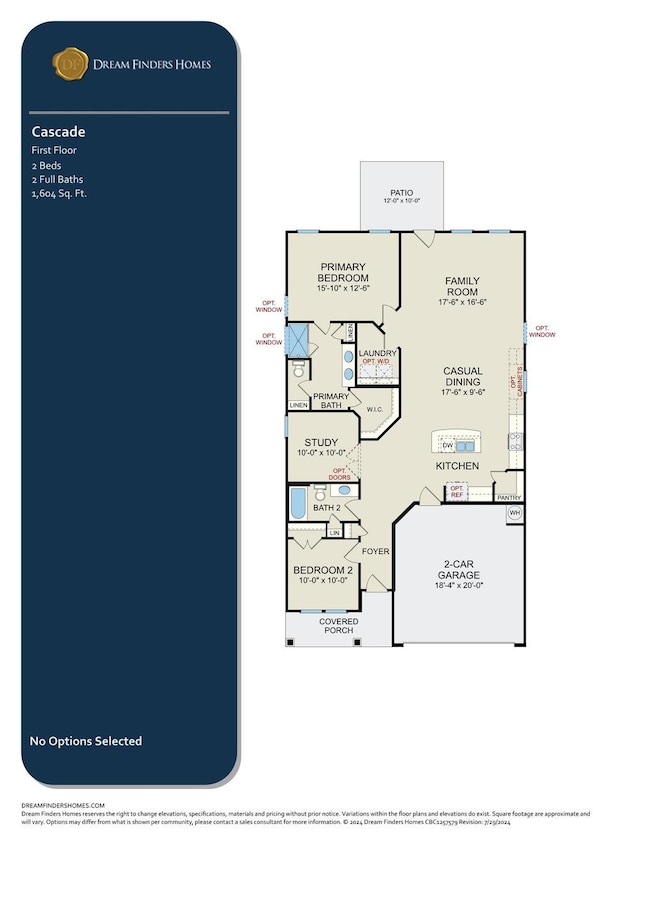
Cascade Calabash, NC 28467
Estimated payment $1,976/month
Total Views
5,745
2
Beds
2
Baths
1,604
Sq Ft
$187
Price per Sq Ft
Highlights
- New Construction
- Community Pool
- 1-Story Property
- Pond in Community
About This Home
The Cascade floor plan is a well-designed one-story home offering 1,604 square feet of comfortable living space. This layout features a study, providing a perfect space for a home office or flex room. The open floor plan seamlessly connects the kitchen, dining, and living areas, creating an inviting space for both daily living and entertaining. With its convenient single-level design and thoughtful layout, the Cascade floor plan is ideal for those seeking easy living with modern amenities.
Home Details
Home Type
- Single Family
Parking
- 2 Car Garage
Home Design
- New Construction
- Ready To Build Floorplan
- Cascade Plan
Interior Spaces
- 1,604 Sq Ft Home
- 1-Story Property
Bedrooms and Bathrooms
- 2 Bedrooms
- 2 Full Bathrooms
Community Details
Overview
- Actively Selling
- Built by Dream Finders Homes
- Calabash Station Subdivision
- Pond in Community
Recreation
- Community Pool
Sales Office
- 1132 Calabash Station Blvd Nw
- Calabash, NC 28467
- 843-994-5966
- Builder Spec Website
Office Hours
- Monday-Saturday: 10:00AM-5:00PM Sunday: 1:00PM-5:00PM Walk-in or By Appointment
Map
Create a Home Valuation Report for This Property
The Home Valuation Report is an in-depth analysis detailing your home's value as well as a comparison with similar homes in the area
Similar Homes in Calabash, NC
Home Values in the Area
Average Home Value in this Area
Property History
| Date | Event | Price | Change | Sq Ft Price |
|---|---|---|---|---|
| 02/24/2025 02/24/25 | For Sale | $299,990 | -- | $187 / Sq Ft |
Nearby Homes
- 1132 Calabash Station Blvd NW
- 1132 Calabash Station Blvd NW
- 1132 Calabash Station Blvd NW
- 1132 Calabash Station Blvd NW
- 1132 Calabash Station Blvd NW
- 558 Tullimore Ln NW
- 76 Field Planters Cir
- 36 Calabash Lakes Blvd
- 3100 Cedar Creek Ln
- 26 Field Planters Cir
- 94 Field Planters Cir
- 96 Calabash Lakes Blvd
- 915 Corn Planters Cir
- 2129 Cass Lake Dr
- 2106 Cass Lake Rd
- 1905 Coleman Lake Dr
- 907 Corn Planters Cir
- 119 Calabash Lakes Blvd Unit 567b
- 8934 Chesterfield Dr NW
- 157 Carolina Farms Blvd
