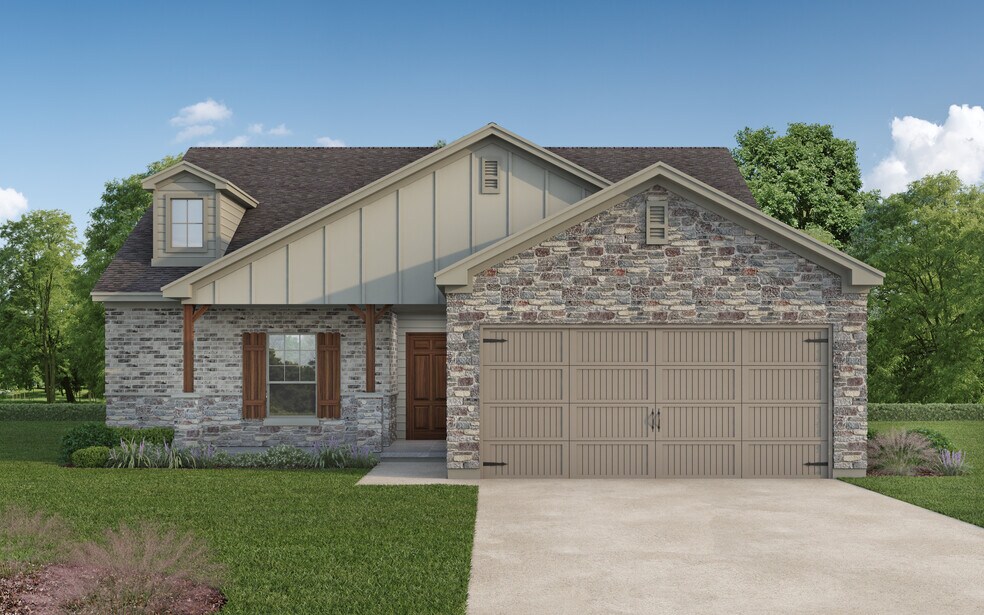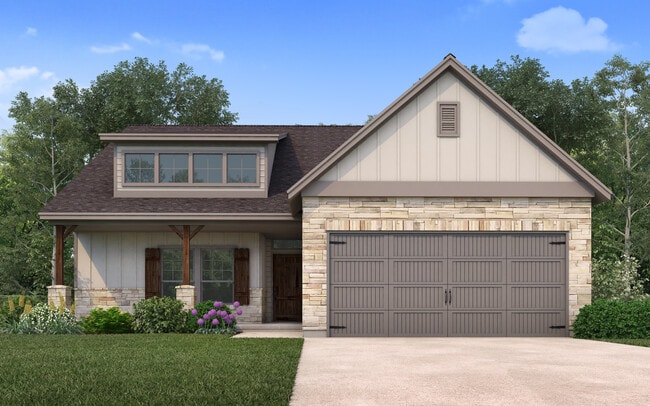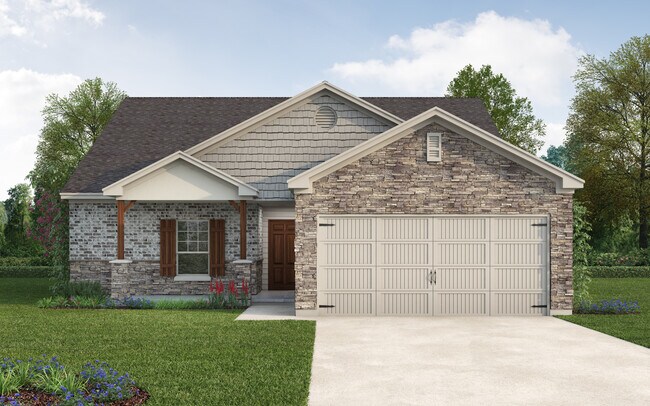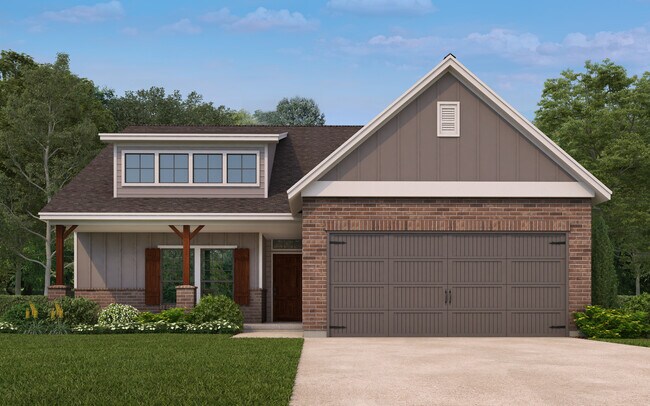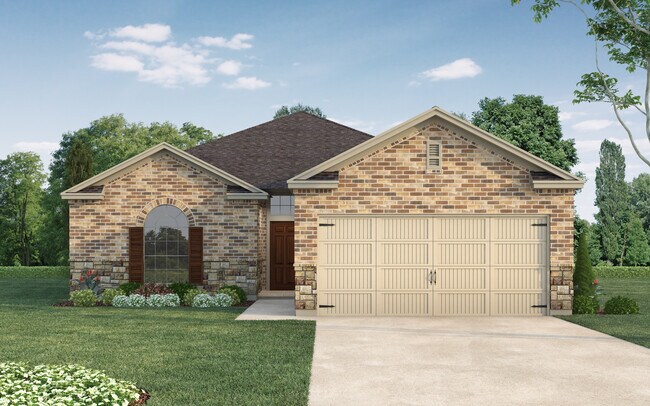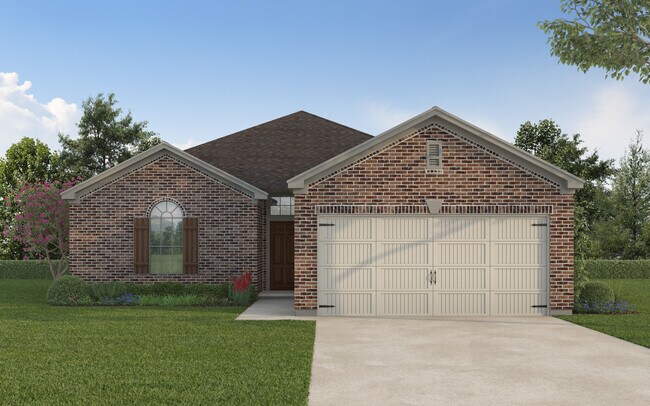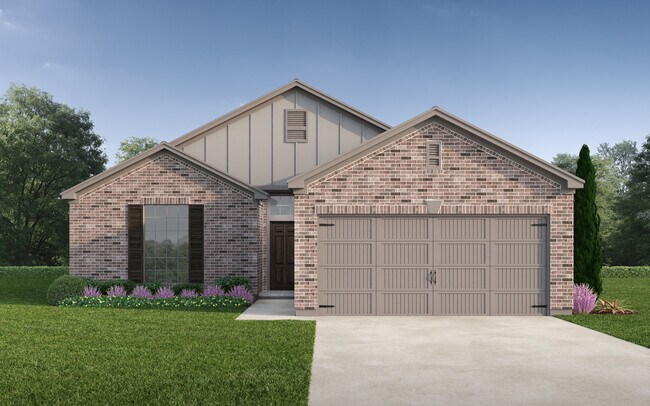
Willis, TX 77318
Estimated payment starting at $2,014/month
Highlights
- New Construction
- Covered Patio or Porch
- Fireplace
- Granite Countertops
- Walk-In Pantry
- 2 Car Attached Garage
About This Floor Plan
Builder Incentives Offered* please visit our website (www.kendallhomes.net) or a sales model for more information. Introducing the Caldwell, a delightful plan by Kendall Homes that brings together practicality and comfort. This charming residence features 4 bedrooms, 2 baths, and a cozy 1,691 square feet of thoughtfully designed living space. The 2-car garage adds convenience to this well-crafted home. Step into the Caldwell and be greeted by a warm and inviting ambiance, accentuated by modern design elements. With four well-appointed bedrooms, two stylish baths, and a thoughtfully laid-out floor plan, this home invites you to experience a lifestyle of comfort and simplicity. Rest assured, every Kendall Home comes with a 10-year structural warranty, providing homeowners with enduring peace of mind. The Caldwell plan is Ready to Build, offering you the opportunity to personalize your dream home to perfection. Take the next step in creating a haven of comfort—schedule a showing today and envision the unmatched charm that awaits you in this delightful property.
Sales Office
Home Details
Home Type
- Single Family
HOA Fees
- $40 Monthly HOA Fees
Parking
- 2 Car Attached Garage
- Front Facing Garage
Taxes
- No Special Tax
Home Design
- New Construction
Interior Spaces
- 1,691 Sq Ft Home
- 1-Story Property
- Ceiling Fan
- Fireplace
- Formal Entry
- Family Room
- Dining Room
- Laundry Room
Kitchen
- Walk-In Pantry
- Built-In Microwave
- Dishwasher
- Kitchen Island
- Granite Countertops
- Disposal
Bedrooms and Bathrooms
- 4 Bedrooms
- Walk-In Closet
- 2 Full Bathrooms
- Double Vanity
- Private Water Closet
- Bathtub
- Walk-in Shower
Outdoor Features
- Covered Patio or Porch
Community Details
Recreation
- Dog Park
Map
Move In Ready Homes with this Plan
Other Plans in Clear View Estates
About the Builder
Frequently Asked Questions
- Lake Conroe Hills
- 13015 Moon Rd
- 12595 Fm 1097 Rd W
- 11989 Barbaro Dr
- 11985 Barbaro Dr
- LOT 33 Shoreline
- 11827 Serena's Song Dr
- 11830 Serena's Song Dr
- 11818 Serena's Song Dr
- 11814 Serena's Song Dr
- 11855 Serena's Song Dr
- 13325 Fm 830 Rd
- Lexington Heights
- 14931 Shavers Dr
- 7288 Lakeshore Cir
- 4832 Moonlight Dr
- Lexington Heights
- Lexington Heights
- Lexington Heights
- Lexington Heights
Ask me questions while you tour the home.
