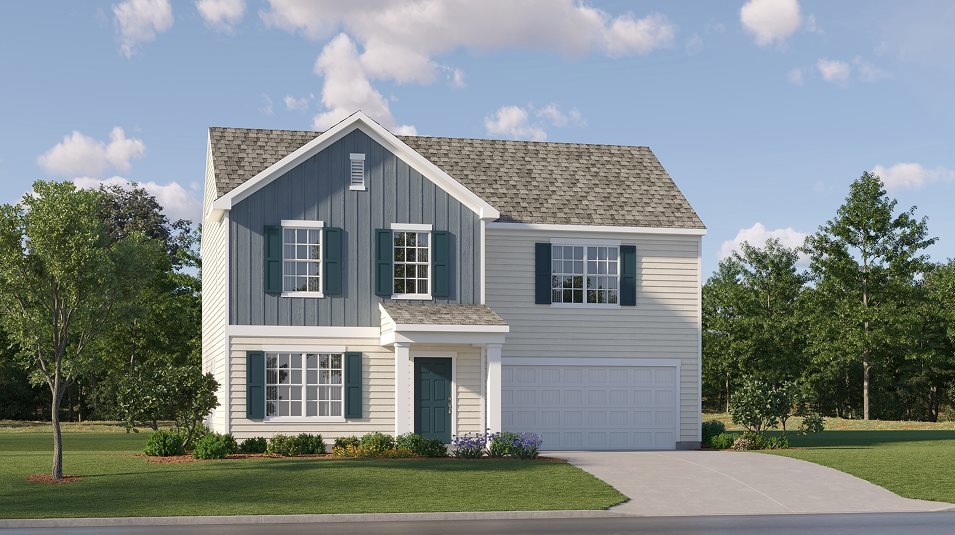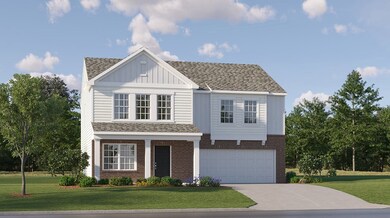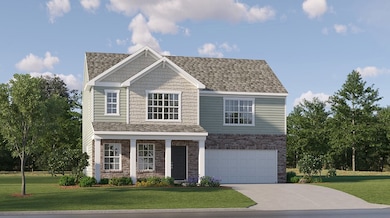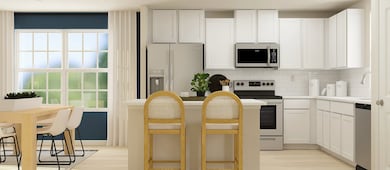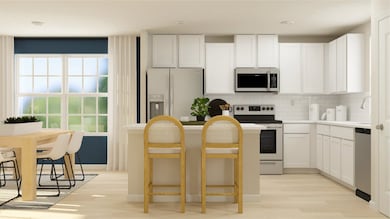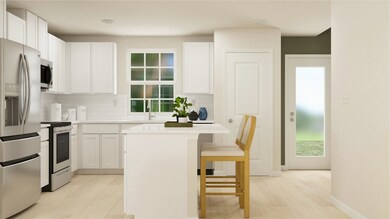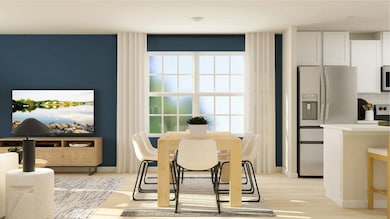
Bishop VE Kernersville, NC 27284
Yorktown NeighborhoodEstimated payment $2,287/month
Total Views
4,383
3
Beds
2.5
Baths
1,742
Sq Ft
$200
Price per Sq Ft
Highlights
- New Construction
- Community Pool
- Trails
- Clubhouse
- Community Playground
About This Home
This two-story home features a smart layout designed for ease of use. On the first floor is a spacious Great Room ideal for entertainment, which has direct access to the breakfast room and a fully equipped kitchen, perfect for seamless everyday living. Found upstairs is a multipurpose loft surrounded by two secondary bedrooms and the serene owner’s suite with a full-sized bathroom.
Home Details
Home Type
- Single Family
Parking
- 2 Car Garage
Home Design
- New Construction
- Ready To Build Floorplan
- Bishop Ve Plan
Interior Spaces
- 1,742 Sq Ft Home
- 2-Story Property
Bedrooms and Bathrooms
- 3 Bedrooms
Community Details
Overview
- Actively Selling
- Built by Lennar
- Caleb's Creek 40' Dream Subdivision
Amenities
- Clubhouse
Recreation
- Community Playground
- Community Pool
- Trails
Sales Office
- 6018 Wren Drive
- Kernersville, NC 27284
- 800-295-1039
- Builder Spec Website
Office Hours
- Mon 1-6 | Tue 10-6 | Wed 10-6 | Thu 10-6 | Fri 10-6 | Sat 10-6 | Sun 1-6
Map
Create a Home Valuation Report for This Property
The Home Valuation Report is an in-depth analysis detailing your home's value as well as a comparison with similar homes in the area
Similar Homes in Kernersville, NC
Home Values in the Area
Average Home Value in this Area
Property History
| Date | Event | Price | Change | Sq Ft Price |
|---|---|---|---|---|
| 06/18/2025 06/18/25 | Price Changed | $347,999 | +1.2% | $200 / Sq Ft |
| 03/05/2025 03/05/25 | Price Changed | $343,999 | +0.9% | $197 / Sq Ft |
| 02/25/2025 02/25/25 | For Sale | $340,999 | -- | $196 / Sq Ft |
Nearby Homes
- 1822 Pheasant Trace Cir
- 1898 Pheasant Trace Cir
- 1828 Pheasant Trace Cir
- 6013 Willet Dr
- 6018 Red Pheasant Dr
- 1820 Pheasant Trace Cir
- 1812 Pheasant Trace Cir
- 1824 Pheasant Trace Cir
- 6018 Wren Dr
- 6018 Wren Dr
- 1808 Pheasant Trace Cir
- 1765 Mallard Dr
- 1749 Mallard Dr
- 6018 Wren Dr
- 6018 Wren Dr
- 6018 Wren Dr
- 6018 Wren Dr
- 1734 Klompen Rd
- 1676 Pine Tree Ln
- 1516 Squires Ln
