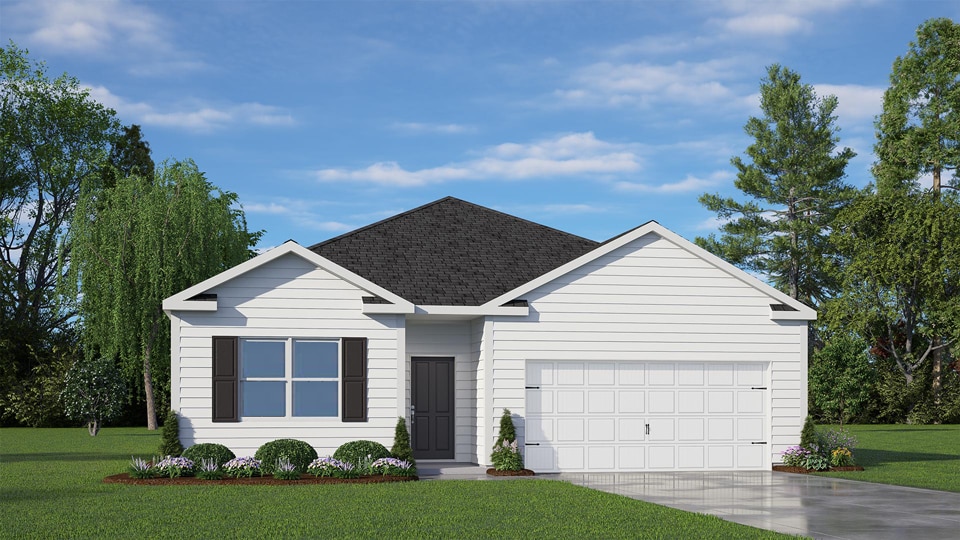
Highlights
- New Construction
- Walk-In Pantry
- 1-Story Property
- H.B. Sugg Elementary School Rated A-
About This Floor Plan
The Cali is a spacious and modern single-story home designed with open-concept living in mind. This home features four bedrooms, two bathrooms, and a two-car garage. Upon entering the home, you'll be greeted by an inviting foyer that leads directly into the heart of the home. This open plan features living room, dining room, and well-appointed kitchen. The kitchen is equipped with a corner walk-in pantry, stainless steel appliances, and a large island with a breakfast bar, making it perfect for both cooking and casual dining. The Cali also features a primary suite, complete with a large walk-in closet and a primary bathroom with dual vanities, and a separate shower. The additional three bedrooms and secondary bathroom are located at the opposite end of the home, providing optimal privacy for both you and your guests. In the rear of the home is a covered porch that is ideal for outdoor entertaining. The Cali is the perfect place to call home. Do not miss this opportunity to make the Cali yours at Bynum Farms.
Sales Office
| Monday |
10:00 AM - 6:00 PM
|
| Tuesday |
10:00 AM - 6:00 PM
|
| Wednesday |
1:00 PM - 6:00 PM
|
| Thursday |
10:00 AM - 6:00 PM
|
| Friday |
10:00 AM - 6:00 PM
|
| Saturday |
10:00 AM - 6:00 PM
|
| Sunday |
1:00 PM - 6:00 PM
|
Home Details
Home Type
- Single Family
Parking
- 2 Car Garage
Home Design
- New Construction
Interior Spaces
- 1-Story Property
- Walk-In Pantry
Bedrooms and Bathrooms
- 4 Bedrooms
- 2 Full Bathrooms
Map
Other Plans in Bynum Farms
About the Builder
- Bynum Farms
- 4140 W Wilson St
- 5261 Tugwell Rd
- 000 Kings Crossroads Rd
- 00 Hwy 258 N
- 1406 Lone Ranch Ln
- 1232 Old Market Rd
- 4573 N Carolina 222
- 2560 Autumn Ridge Ln
- 2558 Autumn Ridge Ln
- 1135 Taylor Rd
- 4710 N Carolina 91
- 3179 Ballards Crossroads
- 5550 Nc 43 N
- 5558 Nc 43 N
- Dail Farm
- 1429 Forest Acres Dr
- 0 Fire Tower Rd
- 0 Bell Arthur Rd
- 1785 Forlines Rd
